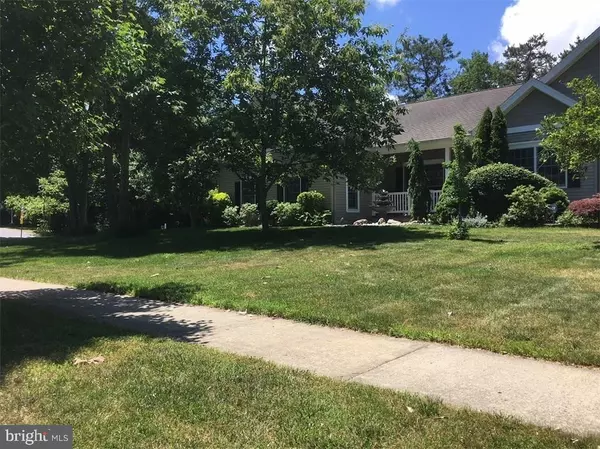$450,389
$459,000
1.9%For more information regarding the value of a property, please contact us for a free consultation.
4 Beds
3 Baths
2,301 SqFt
SOLD DATE : 08/17/2018
Key Details
Sold Price $450,389
Property Type Single Family Home
Sub Type Detached
Listing Status Sold
Purchase Type For Sale
Square Footage 2,301 sqft
Price per Sqft $195
Subdivision Cedar Run
MLS Listing ID NJOC152022
Sold Date 08/17/18
Style Ranch/Rambler,Other
Bedrooms 4
Full Baths 2
Half Baths 1
HOA Y/N N
Abv Grd Liv Area 2,301
Originating Board JSMLS
Year Built 2001
Annual Tax Amount $8,414
Tax Year 2017
Lot Dimensions 95
Property Description
Well sought after Cedar Run location. Great neighborhood. Custom-sprawling ranch with 9 foot ceilings, open floor plan with wood and Porcelain floors throughout. Gourmet kitchen by Handmade, complete with Bosch appliances & Blue Star commercial stove and direct vent range hood. Granite tops and large curved center island with tons of storage. Clean & bright perfect for entertaining. Room for pool and more. Sprawling rear deck along entire rear of the home overlooking a wooded private yard and expansive garden area. Enormous basement can easily be finished giving you an additional 2200 SF! Walk up attic with an abundance of space which was framed/built to be finished. Possibilities are endless. Don't miss out on this on of a kind custom ranch. Close to Stafford Sports Complex and park. Just down the road to restaurants, shopping, great schools GSPKY and beautiful LBI beaches. Don't miss this one.
Location
State NJ
County Ocean
Area Stafford Twp (21531)
Zoning R3
Rooms
Basement Full, Other
Interior
Interior Features Additional Stairway, Attic, Entry Level Bedroom, Window Treatments, Breakfast Area, Ceiling Fan(s), Crown Moldings, WhirlPool/HotTub, Kitchen - Island, Floor Plan - Open, Pantry, Recessed Lighting, Other, Primary Bath(s), Soaking Tub, Stall Shower, Walk-in Closet(s), Attic/House Fan
Hot Water Natural Gas
Heating Forced Air
Cooling Attic Fan
Flooring Tile/Brick, Wood
Fireplaces Number 1
Fireplaces Type Gas/Propane
Equipment Central Vacuum, Cooktop, Dishwasher, Dryer, Oven/Range - Gas, Built-In Microwave, Refrigerator, Oven - Self Cleaning, Stove, Washer
Furnishings No
Fireplace Y
Window Features Double Hung,Screens
Appliance Central Vacuum, Cooktop, Dishwasher, Dryer, Oven/Range - Gas, Built-In Microwave, Refrigerator, Oven - Self Cleaning, Stove, Washer
Heat Source Natural Gas
Exterior
Exterior Feature Deck(s), Porch(es)
Garage Garage Door Opener
Garage Spaces 2.0
Fence Partially
Waterfront N
Water Access N
View Trees/Woods
Roof Type Shingle
Accessibility None
Porch Deck(s), Porch(es)
Parking Type Attached Garage, Driveway
Attached Garage 2
Total Parking Spaces 2
Garage Y
Building
Lot Description Corner, Level, Trees/Wooded
Story 1
Sewer Public Sewer
Water Public
Architectural Style Ranch/Rambler, Other
Level or Stories 1
Additional Building Above Grade
New Construction N
Schools
Middle Schools Southern Regional M.S.
High Schools Southern Regional H.S.
School District Southern Regional Schools
Others
Senior Community No
Tax ID 31-00120-12-00001
Ownership Fee Simple
Special Listing Condition Standard
Read Less Info
Want to know what your home might be worth? Contact us for a FREE valuation!

Our team is ready to help you sell your home for the highest possible price ASAP

Bought with Jessica K DiFrancia • Keller Williams Atlantic Shore

"My job is to find and attract mastery-based agents to the office, protect the culture, and make sure everyone is happy! "






