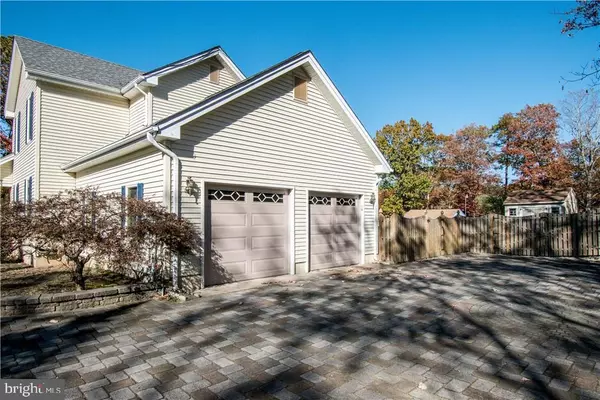$345,000
$354,900
2.8%For more information regarding the value of a property, please contact us for a free consultation.
4 Beds
3 Baths
2,077 SqFt
SOLD DATE : 04/20/2018
Key Details
Sold Price $345,000
Property Type Single Family Home
Sub Type Detached
Listing Status Sold
Purchase Type For Sale
Square Footage 2,077 sqft
Price per Sqft $166
Subdivision Nugentown
MLS Listing ID NJOC160542
Sold Date 04/20/18
Style Other
Bedrooms 4
Full Baths 2
Half Baths 1
HOA Y/N N
Abv Grd Liv Area 2,077
Originating Board JSMLS
Year Built 1994
Annual Tax Amount $7,492
Tax Year 2016
Lot Size 1.010 Acres
Acres 1.01
Lot Dimensions 307 x148
Property Description
This lovely custom home was built with Pride. . Located on a private Cul-de-sac. A great street to raise a family on. Backyard is where you will all summer long, A touch of paradise .When you are done playing tennis on your own tennis court you can jump right into your built in pool to cool off.Two outbuildings for your storage needs, a sand box area, hot tub, Mature landscaping, and an in ground sprinkler system. Interior features 4 nice sized bedrooms, 2 full baths and a Powder room. Full finished basement. NEW SEPTIC 2018!! Security system, quartz kitchen, counter tops, glass back splash, hardwood floors, ceiling fans, appliance package, central vacuum and more. Gatherings here will make memories for all.Prestigious and comfortable living can be all yours!! WELCOME HOME,The well provides irrigation for the entire property.The many raised beds are bordered with Belgium block and brick pavers.Outside solar lighting makes this property glow in the evenings.Railings are all Vinyl for maintenance free living..The roof is a 30 Year shingled roof. Anderson windows and doors with warranty.A tank less on demand Hot Water Heater.Home has no pets and Smoke Free
Location
State NJ
County Ocean
Area Little Egg Harbor Twp (21517)
Zoning RES
Rooms
Basement Interior Access, Partially Finished
Interior
Interior Features Attic, Window Treatments, Ceiling Fan(s), Crown Moldings, WhirlPool/HotTub, Kitchen - Island, Floor Plan - Open, Pantry, Recessed Lighting, Water Treat System, Primary Bath(s), Stall Shower, Walk-in Closet(s)
Heating Forced Air
Cooling Central A/C
Flooring Ceramic Tile, Fully Carpeted
Fireplaces Type Other
Equipment Central Vacuum, Cooktop, Dishwasher, Dryer, Refrigerator, Oven - Wall, Washer
Furnishings No
Fireplace N
Window Features Double Hung,Storm,Insulated
Appliance Central Vacuum, Cooktop, Dishwasher, Dryer, Refrigerator, Oven - Wall, Washer
Heat Source Natural Gas, Geo-thermal
Exterior
Exterior Feature Deck(s), Terrace
Garage Spaces 2.0
Pool In Ground
Waterfront N
Water Access N
Roof Type Shingle
Accessibility None
Porch Deck(s), Terrace
Total Parking Spaces 2
Garage Y
Building
Story 2
Sewer Community Septic Tank, Private Septic Tank
Water Well
Architectural Style Other
Level or Stories 2
Additional Building Above Grade
New Construction N
Schools
Middle Schools Pinelands Regional Jr
High Schools Pinelands Regional H.S.
School District Pinelands Regional Schools
Others
Senior Community No
Tax ID 17-00280-0000-00001-03
Ownership Fee Simple
SqFt Source Estimated
Security Features Security System
Special Listing Condition Standard
Read Less Info
Want to know what your home might be worth? Contact us for a FREE valuation!

Our team is ready to help you sell your home for the highest possible price ASAP

Bought with Non Subscribing Member • Non Subscribing Office

"My job is to find and attract mastery-based agents to the office, protect the culture, and make sure everyone is happy! "






