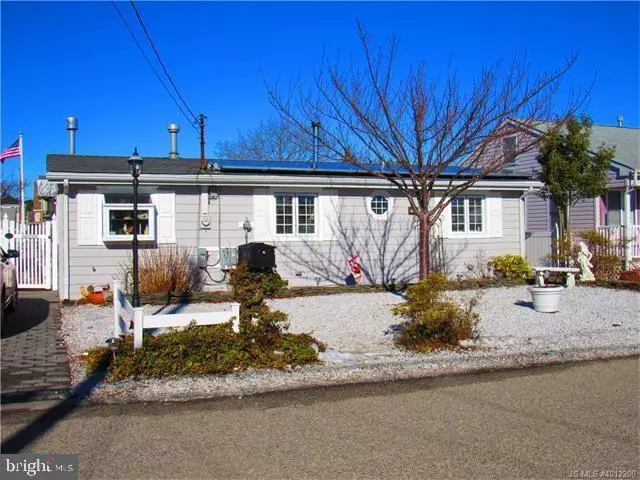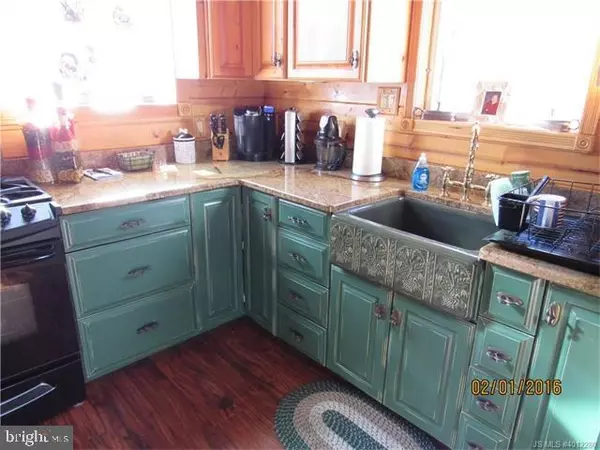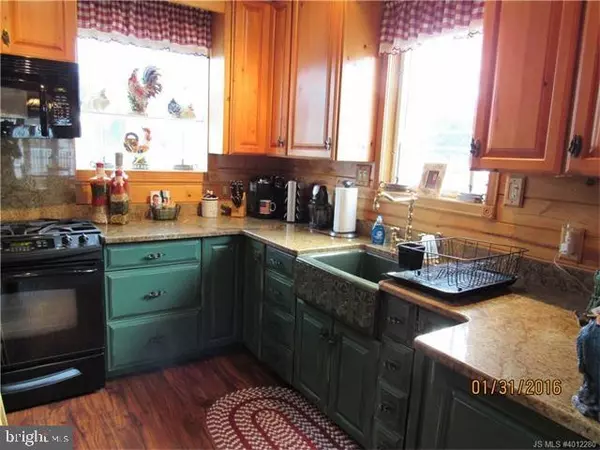$262,500
$279,900
6.2%For more information regarding the value of a property, please contact us for a free consultation.
4 Beds
1 Bath
1,152 SqFt
SOLD DATE : 04/17/2017
Key Details
Sold Price $262,500
Property Type Single Family Home
Sub Type Detached
Listing Status Sold
Purchase Type For Sale
Square Footage 1,152 sqft
Price per Sqft $227
Subdivision Manahawkin
MLS Listing ID NJOC171440
Sold Date 04/17/17
Style Ranch/Rambler
Bedrooms 4
Full Baths 1
HOA Y/N N
Abv Grd Liv Area 1,152
Originating Board JSMLS
Year Built 1966
Annual Tax Amount $5,032
Tax Year 2016
Lot Dimensions 52.41x80
Property Description
WATERFRONT SO CLOSE TO LBI - This very unique home offers 4 bedrooms, 1 bath and is so full of character it is hard to describe! The open floor plan is surrounded with knotty pine, and the wood burning fireplace is just beautiful. Kitchen boasts granite counter tops and custom farmer sink. Then there is the gas stove that radiates heat through the walls, and the instant hot water heater that saves both space and money! The owner purchased the solar panels and is paying a flat $44 per month, then gets electric company dividends back at the end of the year. Now lets talk about the view...WOW! Being near the end of the cul-de-sac allows you to sit on your lower deck with your evening cocktail and watch the boats go by. The roof is just 6 years old, as is the vinyl bulkhead. The original owners of this home took pride in ownership, and renovated after Sandy the right way. Please don't hesitate to see this one!
Location
State NJ
County Ocean
Area Stafford Twp (21531)
Zoning RESIDENTIA
Interior
Interior Features Window Treatments, Floor Plan - Open
Heating Radiant
Cooling Wall Unit
Flooring Ceramic Tile, Fully Carpeted
Fireplaces Number 2
Fireplaces Type Brick, Free Standing, Gas/Propane, Wood
Equipment Dryer, Oven/Range - Gas, Built-In Microwave, Refrigerator, Washer/Dryer Stacked, Stove, Washer
Furnishings No
Fireplace Y
Window Features Skylights,Double Hung
Appliance Dryer, Oven/Range - Gas, Built-In Microwave, Refrigerator, Washer/Dryer Stacked, Stove, Washer
Heat Source Natural Gas
Exterior
Exterior Feature Deck(s), Patio(s)
Waterfront Y
Water Access Y
View Water, Canal
Roof Type Shingle
Accessibility None
Porch Deck(s), Patio(s)
Parking Type Driveway
Garage N
Building
Lot Description Cul-de-sac
Story 1
Foundation Slab
Sewer Public Sewer
Water Public
Architectural Style Ranch/Rambler
Level or Stories 1
Additional Building Above Grade
New Construction N
Schools
School District Southern Regional Schools
Others
Senior Community No
Tax ID 31-00147-56-00020
Ownership Fee Simple
Acceptable Financing Cash, Conventional, FHA, USDA, VA
Listing Terms Cash, Conventional, FHA, USDA, VA
Financing Cash,Conventional,FHA,USDA,VA
Special Listing Condition Standard
Read Less Info
Want to know what your home might be worth? Contact us for a FREE valuation!

Our team is ready to help you sell your home for the highest possible price ASAP

Bought with Non Subscribing Member • Non Subscribing Office

"My job is to find and attract mastery-based agents to the office, protect the culture, and make sure everyone is happy! "






