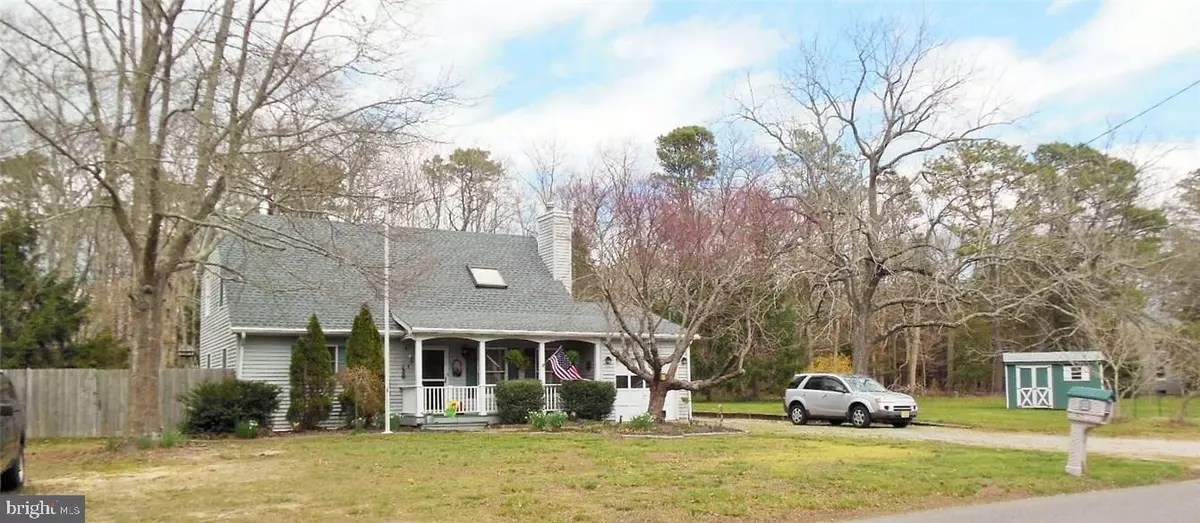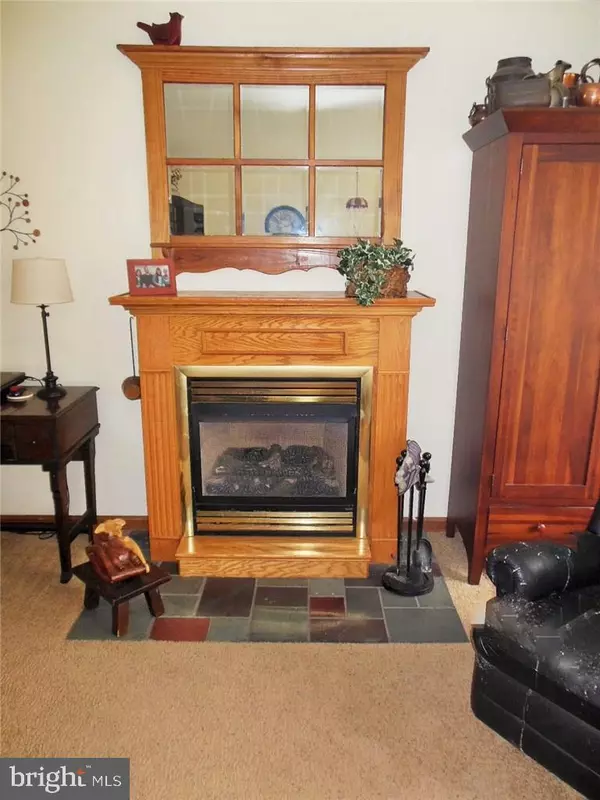$215,000
$224,900
4.4%For more information regarding the value of a property, please contact us for a free consultation.
5 Beds
2 Baths
2,084 SqFt
SOLD DATE : 11/23/2016
Key Details
Sold Price $215,000
Property Type Single Family Home
Sub Type Detached
Listing Status Sold
Purchase Type For Sale
Square Footage 2,084 sqft
Price per Sqft $103
Subdivision West Creek
MLS Listing ID NJOC184778
Sold Date 11/23/16
Style Cape Cod
Bedrooms 5
Full Baths 2
HOA Y/N N
Abv Grd Liv Area 2,084
Originating Board JSMLS
Year Built 1986
Annual Tax Amount $6,910
Tax Year 2015
Lot Size 1.000 Acres
Acres 1.0
Lot Dimensions 328X140X298X187
Property Description
1 acre! Custom cape style home built by builder for the builder. Country living with economical natural gas hot water baseboard zoned heating, CA conditioning & Warm natural gas fireplace in spacious living room. Bedrooms & bath on main level, 3 bedrooms, bonus room & full bath on upper level. Natural wood trim though out this lovely home. Bright dining area with sliders to huge deck w/serene wooded views. Newer appliances in wrap around kitchen w/tons of cabinets, counter space & breakfast bar. Laundry room & direct entry to attached garage. 2 storage sheds, stockade fencing to canopy 2 carport. Lovely home in country setting only minutes to Long Beach Island for awesome restaurants, sand, sun and fun. With Barnegat Bay a miles away, you'll have the best boating & fishing opportunities at your fingertips. Exploring, hiking & hunting are for you, this home is less than 2 miles from New Jersey's famed Pinelands. There is truly something for everyone within minutes of this home.,Easy access from the Garden State Parkway at exit 63 or exit 58.
Location
State NJ
County Ocean
Area Eagleswood Twp (21509)
Zoning R-1
Interior
Interior Features Attic, Entry Level Bedroom, Breakfast Area, Pantry, Recessed Lighting, Water Treat System
Hot Water Natural Gas
Heating Baseboard - Hot Water, Zoned
Cooling Central A/C, Zoned
Flooring Ceramic Tile, Laminated, Tile/Brick, Vinyl, Fully Carpeted, Wood
Fireplaces Number 1
Fireplaces Type Gas/Propane
Equipment Dishwasher, Built-In Microwave, Refrigerator, Stove
Furnishings No
Fireplace Y
Window Features Skylights,Double Hung,Insulated
Appliance Dishwasher, Built-In Microwave, Refrigerator, Stove
Heat Source Natural Gas
Exterior
Exterior Feature Deck(s), Porch(es)
Garage Oversized
Garage Spaces 1.0
Fence Partially
Waterfront N
Water Access N
View Trees/Woods
Roof Type Shingle
Accessibility None
Porch Deck(s), Porch(es)
Parking Type Attached Garage, Driveway
Attached Garage 1
Total Parking Spaces 1
Garage Y
Building
Lot Description Level, Trees/Wooded
Story 2
Foundation Crawl Space
Sewer Community Septic Tank, Private Septic Tank
Water Well
Architectural Style Cape Cod
Level or Stories 2
Additional Building Above Grade
New Construction N
Schools
School District Pinelands Regional Schools
Others
Senior Community No
Tax ID 09-00027-0000-00003
Ownership Fee Simple
SqFt Source Estimated
Acceptable Financing Conventional, FHA, USDA, VA
Listing Terms Conventional, FHA, USDA, VA
Financing Conventional,FHA,USDA,VA
Special Listing Condition Standard
Read Less Info
Want to know what your home might be worth? Contact us for a FREE valuation!

Our team is ready to help you sell your home for the highest possible price ASAP

Bought with Non Subscribing Member • Non Subscribing Office

"My job is to find and attract mastery-based agents to the office, protect the culture, and make sure everyone is happy! "






