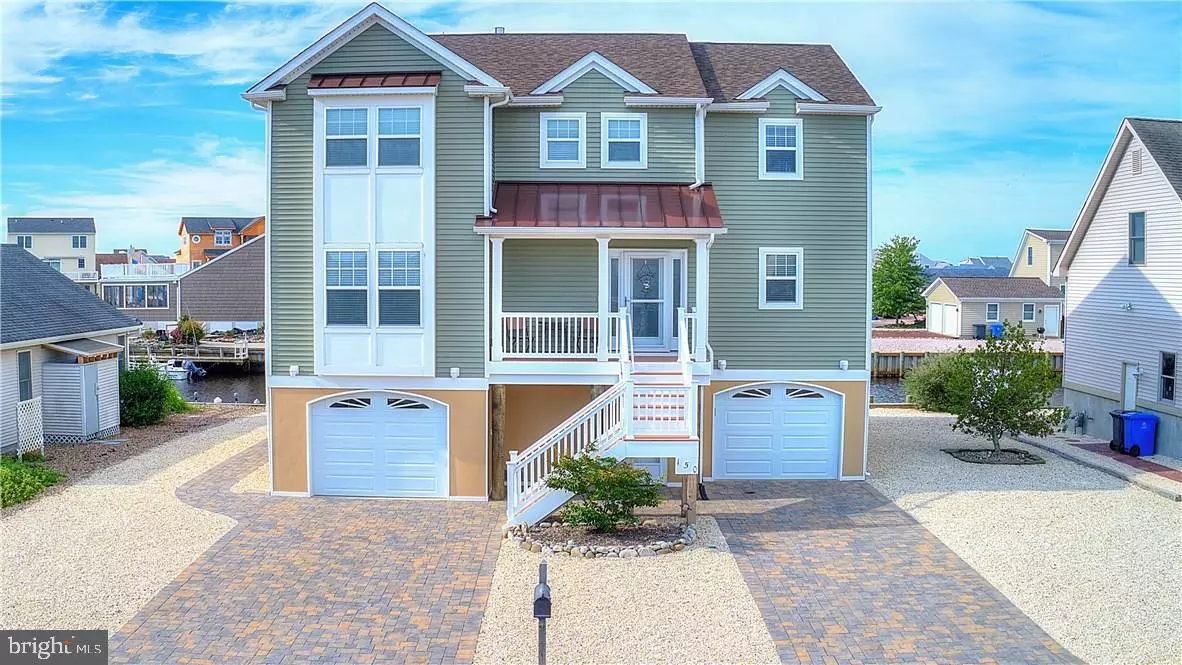$719,900
$719,900
For more information regarding the value of a property, please contact us for a free consultation.
4 Beds
3 Baths
2,686 SqFt
SOLD DATE : 09/29/2017
Key Details
Sold Price $719,900
Property Type Single Family Home
Sub Type Detached
Listing Status Sold
Purchase Type For Sale
Square Footage 2,686 sqft
Price per Sqft $268
Subdivision Village Harbour - East Point
MLS Listing ID NJOC166474
Sold Date 09/29/17
Style Reverse
Bedrooms 4
Full Baths 2
Half Baths 1
HOA Y/N N
Abv Grd Liv Area 2,686
Originating Board JSMLS
Year Built 2014
Annual Tax Amount $12,900
Tax Year 2016
Lot Dimensions 75x80
Property Description
Stafford Twp.- Village Harbor- Luxurious Waterfront Living at its? Finest Tucked Away in Sought after Coves Location * Beautifully Crafted in 2014, this Spectacular Reversed Living Waterfront Home boasts 2,686sq. ft. of the Finest Upgrades Imaginable * 4 Sizeable Bedrooms * 2.5 Beautifully Tiled Bathrooms * French Doors off the Foyer lead to a First Floor Den/Home Office Space with Custom Wet Bar and Sliders that Open to the Rear Covered Deck?the Perfect Hangout Rain or Shine * Large Laundry Room with Utility Sink & Built in Cabinets is Conveniently Located within Steps to All Guest Bedrooms * Gleaming Hardwood Floors Run through the First Floor Hallway and throughout the Entire Second Floor Living Area * Designed with the Entertainer in Mind, this Magnificent Combined Open Living Area boasts a Beautifully Tiled Gas Fireplace, Bright & Airy Dining Area & Double Sliders Leading to the Rear Second Floor Deck * Let Your Inner Chef Soar in this State of the Art Dream Kitchen featuring Two,Tone Custom Cabinetry, Walk in Pantry, Huge Center Island w/Prep Sink, GE Caf Appliances and Granite Countertops w/a Beautiful Tumble Tile Backsplash to Match * A Master Retreat fit for Royalty features Double Walk in Closets, Access to Rear Deck, Cozy Gas Fireplace & Attached Spa Like Bath with Soaking Tub, Double Sink Vanity & Beautifully Tiled Shower Stall * Two Car Garage features Direct In Home Access within Steps to Elevator that Stops at All Floors for Convenience * Outdoor Entertaining is a Breeze w/Multi Level Rear Decks, Gas Line for BBQ on Second Floor Fiberglass Deck w/ Pergola and Covered Paver Patio w/ Easy Access to Ground Floor Rec Room (312sq.ft.) * NEW (2016) VINYL BULKHEAD and DOCK * Sit Back, Relax & Enjoy the Spectacular Intersecting Lagoon Views from All Levels of this Luxurious Waterfront Home * Located Just Steps to Newell Park & a Short Drive to the Famous Sandy Beaches of LBI, WOW! This Home Designed For Those That Expect the Best Of The Best.
Location
State NJ
County Ocean
Area Stafford Twp (21531)
Zoning RR1
Interior
Interior Features Attic, Window Treatments, Breakfast Area, Ceiling Fan(s), Elevator, Kitchen - Island, Floor Plan - Open, Pantry, Recessed Lighting, Wet/Dry Bar, Primary Bath(s), Soaking Tub, Stall Shower, Walk-in Closet(s)
Hot Water Tankless
Heating Forced Air, Zoned
Cooling Central A/C, Zoned
Flooring Ceramic Tile, Fully Carpeted, Wood
Fireplaces Number 1
Fireplaces Type Heatilator, Gas/Propane
Equipment Dishwasher, Disposal, Dryer, Oven/Range - Gas, Built-In Microwave, Refrigerator, Oven - Self Cleaning, Stove, Washer, Water Heater - Tankless
Furnishings No
Fireplace Y
Window Features Double Hung
Appliance Dishwasher, Disposal, Dryer, Oven/Range - Gas, Built-In Microwave, Refrigerator, Oven - Self Cleaning, Stove, Washer, Water Heater - Tankless
Heat Source Natural Gas
Exterior
Exterior Feature Deck(s), Patio(s), Porch(es)
Garage Garage Door Opener, Oversized, Additional Storage Area
Garage Spaces 2.0
Waterfront Y
Water Access Y
View Water, Canal
Roof Type Shingle
Accessibility None
Porch Deck(s), Patio(s), Porch(es)
Parking Type Attached Garage, Driveway
Attached Garage 2
Total Parking Spaces 2
Garage Y
Building
Lot Description Bulkheaded, Level
Foundation Flood Vent, Pilings
Sewer Public Sewer
Water Public
Architectural Style Reverse
Additional Building Above Grade
New Construction N
Schools
School District Southern Regional Schools
Others
Senior Community No
Tax ID 31-00147-92-00016
Ownership Fee Simple
Special Listing Condition Standard
Read Less Info
Want to know what your home might be worth? Contact us for a FREE valuation!

Our team is ready to help you sell your home for the highest possible price ASAP

Bought with Donald E Blahut • The Van Dyk Group - Manahawkin

"My job is to find and attract mastery-based agents to the office, protect the culture, and make sure everyone is happy! "






