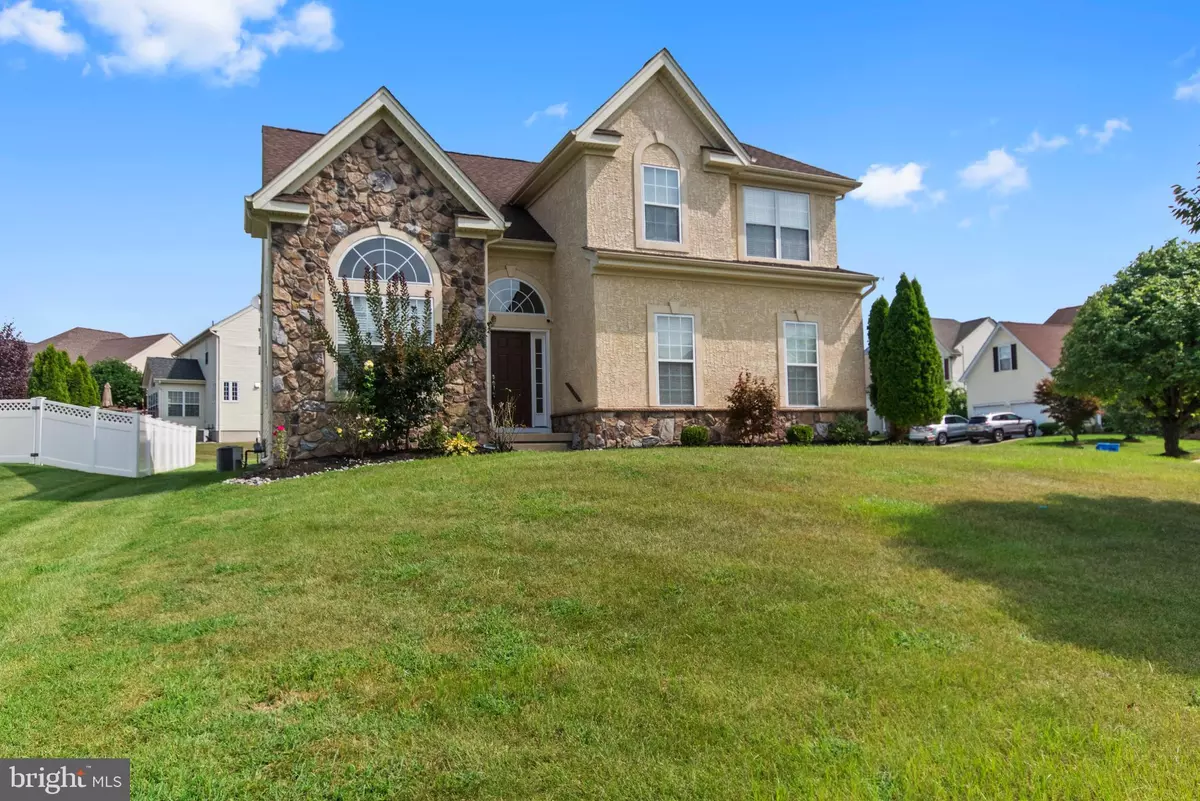$345,000
$359,000
3.9%For more information regarding the value of a property, please contact us for a free consultation.
3 Beds
4 Baths
2,520 SqFt
SOLD DATE : 09/12/2019
Key Details
Sold Price $345,000
Property Type Single Family Home
Sub Type Detached
Listing Status Sold
Purchase Type For Sale
Square Footage 2,520 sqft
Price per Sqft $136
Subdivision Westbrook At Weather
MLS Listing ID NJGL100179
Sold Date 09/12/19
Style Colonial
Bedrooms 3
Full Baths 3
Half Baths 1
HOA Y/N N
Abv Grd Liv Area 2,520
Originating Board BRIGHT
Year Built 2005
Annual Tax Amount $11,474
Tax Year 2018
Lot Size 10,759 Sqft
Acres 0.25
Lot Dimensions 0.00 x 0.00
Property Description
Move right into this gorgeous and updated home in desirable Westbrook at Weather! Situated on a corner lot, this home offers beautiful curb appeal, side entrance garage and a paver patio complete with exterior lighting. As you enter, the soaring ceilings welcome you and compliment the beautiful hardwood floors that flow throughout the first floor. Entertaining is easy in the sun drenched kitchen that boasts sparkling quartz countertops, new stainless steel appliances and marble flooring. The window lined sunroom offers plenty of additional space to fit your needs. Main floor laundry is an added convenience. The curved staircase welcomes you to take a look upstairs where you will find a large master bedroom complete with walk in closet and on suite. Relax from the day in the master bathroom that features newer tile, double vanity, soaking tub and walk in shower. Recessed lighting is offered in each bedroom. The large finished basement boasts newer flooring, huge bar, full bathroom and high ceilings. Put this home on your must see list!
Location
State NJ
County Gloucester
Area Woolwich Twp (20824)
Zoning RES
Rooms
Other Rooms Living Room, Dining Room, Primary Bedroom, Bedroom 2, Bedroom 3, Kitchen, Family Room, Basement, Sun/Florida Room, Bathroom 1, Primary Bathroom
Basement Fully Finished, Improved, Other
Main Level Bedrooms 3
Interior
Interior Features Ceiling Fan(s), Combination Kitchen/Dining, Curved Staircase, Floor Plan - Open, Kitchen - Island, Kitchen - Table Space, Pantry, Recessed Lighting, Soaking Tub, Primary Bath(s), Stall Shower, Sprinkler System, Walk-in Closet(s), Upgraded Countertops, Wood Floors, Carpet
Heating Forced Air
Cooling Central A/C
Flooring Hardwood, Marble, Carpet
Fireplaces Number 1
Fireplaces Type Insert
Equipment Disposal, Dishwasher, Cooktop, Microwave, Oven - Self Cleaning, Oven - Double, Six Burner Stove, Stainless Steel Appliances
Fireplace Y
Appliance Disposal, Dishwasher, Cooktop, Microwave, Oven - Self Cleaning, Oven - Double, Six Burner Stove, Stainless Steel Appliances
Heat Source Natural Gas
Laundry Main Floor
Exterior
Exterior Feature Patio(s)
Garage Garage - Side Entry, Garage Door Opener, Inside Access
Garage Spaces 2.0
Waterfront N
Water Access N
Roof Type Architectural Shingle
Accessibility None
Porch Patio(s)
Parking Type Attached Garage, Driveway, On Street
Attached Garage 2
Total Parking Spaces 2
Garage Y
Building
Story 2
Sewer Public Sewer
Water Public
Architectural Style Colonial
Level or Stories 2
Additional Building Above Grade, Below Grade
Structure Type 9'+ Ceilings,2 Story Ceilings
New Construction N
Schools
Elementary Schools Gov. Charles C. Stratton
Middle Schools Kingsway Regional
High Schools Kingsway Regional H.S.
School District Kingsway Regional High
Others
Senior Community No
Tax ID 24-00002 04-00012
Ownership Fee Simple
SqFt Source Assessor
Security Features Security System,Monitored
Acceptable Financing Conventional, Cash, FHA, VA, USDA
Listing Terms Conventional, Cash, FHA, VA, USDA
Financing Conventional,Cash,FHA,VA,USDA
Special Listing Condition Standard
Read Less Info
Want to know what your home might be worth? Contact us for a FREE valuation!

Our team is ready to help you sell your home for the highest possible price ASAP

Bought with Ashlie Carter Goula • Sureway Realty

"My job is to find and attract mastery-based agents to the office, protect the culture, and make sure everyone is happy! "






