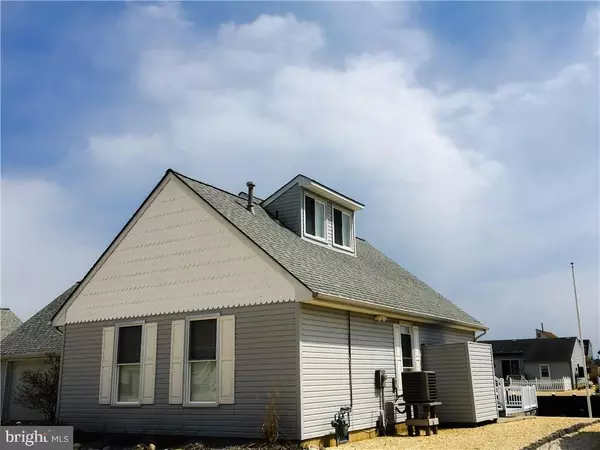$333,000
$339,000
1.8%For more information regarding the value of a property, please contact us for a free consultation.
3 Beds
2 Baths
1,210 SqFt
SOLD DATE : 08/03/2018
Key Details
Sold Price $333,000
Property Type Single Family Home
Sub Type Twin/Semi-Detached
Listing Status Sold
Purchase Type For Sale
Square Footage 1,210 sqft
Price per Sqft $275
Subdivision Village Harbour - The Coves
MLS Listing ID NJOC155328
Sold Date 08/03/18
Style Other
Bedrooms 3
Full Baths 2
HOA Y/N N
Abv Grd Liv Area 1,210
Originating Board JSMLS
Year Built 1979
Annual Tax Amount $7,188
Tax Year 2017
Lot Dimensions 75x80
Property Description
READY FOR SUMMER-VILLAGE HARBOR-THE COVES. Dock your boat and pleasure watercraft here with 75ft. on the water in the sought after "Coves" section-Brigantine III Model. Updated kitchen with full appliance package and BREAKFAST BAR that overlooks the dining/living room areas with sweeping lagoon views. Sliders lead out to expansive deck for all your SUMMER ENTERTAINING. Lots of room in this 3 bedroom, 2 updated full baths with LOFT AREA that can easily be used as a 4th bedroom. Master bedroom has slider leading out to deck, private bath and walk-in closet. More features included open floor plan, ceiling fans throughout, forced hot air, central a/c, tankless hot water heater, stackable washer/dryer and garage with front and rear doors. EXPANDED GARAGE has plenty of room for all boating and fishing equipment, bikes and beach toys. Maintenance free stone landscaping, flagpole and outside shower complete this PERFECT SUMMER HOME.
Location
State NJ
County Ocean
Area Stafford Twp (21531)
Zoning RES.
Interior
Interior Features Attic, Entry Level Bedroom, Window Treatments, Breakfast Area, Ceiling Fan(s), Kitchen - Island, Floor Plan - Open, Recessed Lighting, Spiral Staircase, Primary Bath(s), Walk-in Closet(s)
Hot Water Tankless
Heating Forced Air
Cooling Central A/C
Flooring Ceramic Tile, Laminated, Fully Carpeted
Equipment Dishwasher, Oven/Range - Gas, Built-In Microwave, Refrigerator, Washer/Dryer Stacked, Stove, Water Heater - Tankless
Furnishings Partially
Fireplace N
Appliance Dishwasher, Oven/Range - Gas, Built-In Microwave, Refrigerator, Washer/Dryer Stacked, Stove, Water Heater - Tankless
Heat Source Natural Gas
Exterior
Exterior Feature Deck(s)
Garage Garage Door Opener, Oversized, Additional Storage Area
Garage Spaces 1.0
Waterfront Y
Water Access Y
View Water, Canal
Roof Type Shingle
Accessibility None
Porch Deck(s)
Parking Type Attached Garage, Driveway
Attached Garage 1
Total Parking Spaces 1
Garage Y
Building
Lot Description Bulkheaded
Story 1
Foundation Crawl Space
Sewer Public Sewer
Water Public
Architectural Style Other
Level or Stories 1
Additional Building Above Grade
New Construction N
Schools
School District Southern Regional Schools
Others
Senior Community No
Tax ID 31-00147-89-00012
Ownership Fee Simple
Special Listing Condition Standard
Read Less Info
Want to know what your home might be worth? Contact us for a FREE valuation!

Our team is ready to help you sell your home for the highest possible price ASAP

Bought with Alan Simonides • Weichert Realtors - Ship Bottom

"My job is to find and attract mastery-based agents to the office, protect the culture, and make sure everyone is happy! "






