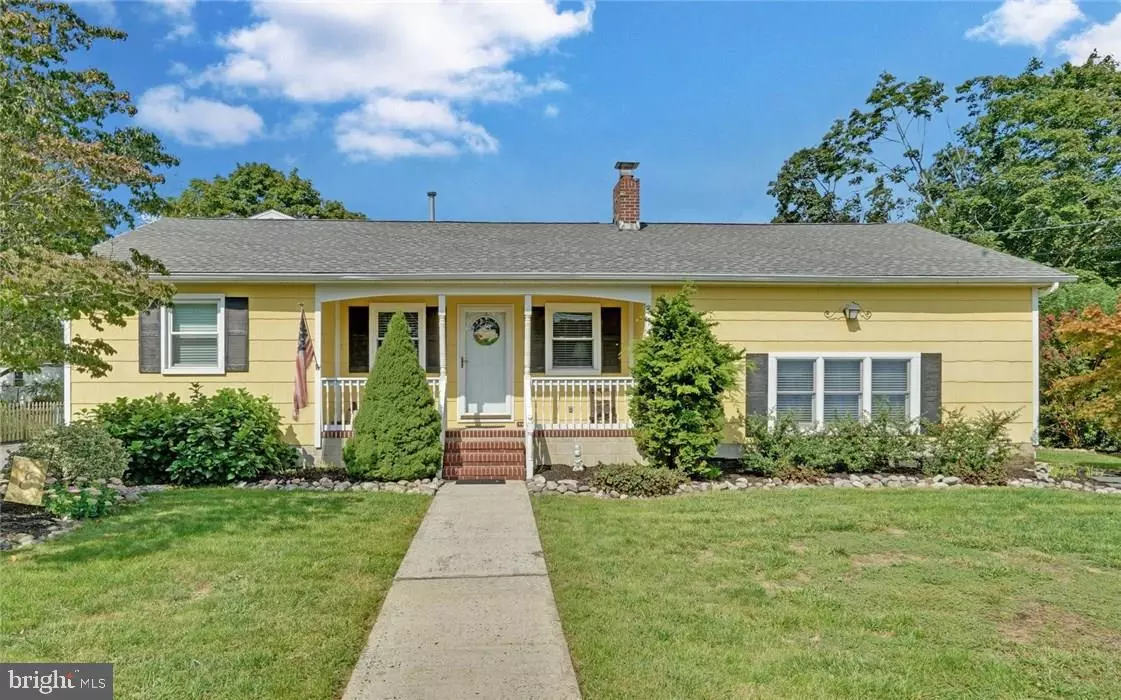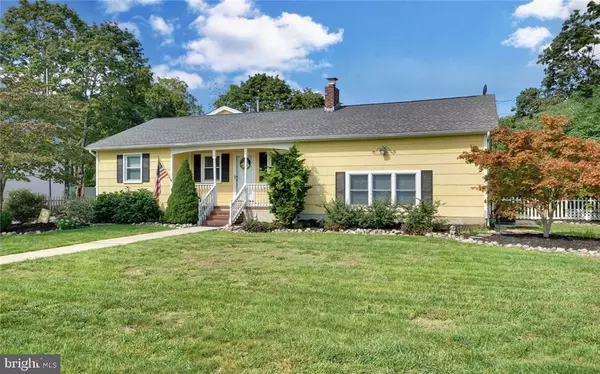$312,450
$319,900
2.3%For more information regarding the value of a property, please contact us for a free consultation.
4 Beds
3 Baths
2,540 SqFt
SOLD DATE : 12/06/2017
Key Details
Sold Price $312,450
Property Type Single Family Home
Sub Type Detached
Listing Status Sold
Purchase Type For Sale
Square Footage 2,540 sqft
Price per Sqft $123
Subdivision Manahawkin
MLS Listing ID NJOC162806
Sold Date 12/06/17
Style Ranch/Rambler
Bedrooms 4
Full Baths 2
Half Baths 1
HOA Y/N N
Abv Grd Liv Area 2,540
Originating Board JSMLS
Year Built 1960
Annual Tax Amount $6,144
Tax Year 2016
Lot Dimensions 100x150
Property Description
Marvelous home in desirable Prospect Manor provides plentiful updates & quality features. Entertain beautifully & effortlessly w/amazing open floor plan. Large LR enhanced w/FP, spacious family rm w/volume ceilings & HUGE formal dining w/slider to loads of decking. Newer kitchen highlights granite, s/s appliances, glass tile backsplash + triple slider to deck. Full BA offers granite counter, marble floor. 2 ample Br's on main floor + grand MasterBR (w/balcony,newer MasterBR bath w/2 sinks/heat lamp) & additional BR on 2nd floor. Hardwood floors, 2 HWH's, new: roof, CA, gar door, all doors, most newer windows. Bonus OFFICE w/heat & air! Fully landscaped lot, private yd w/chiminator, Weber grill & super-sized resurfaced deck. Enjoy close beaches, Paul A King Park & sunsets at Manahawkin Lake Park just minutes away.
Location
State NJ
County Ocean
Area Stafford Twp (21531)
Zoning RES
Interior
Interior Features Attic, Entry Level Bedroom, Ceiling Fan(s), Crown Moldings, Floor Plan - Open, Primary Bath(s), Stall Shower, Walk-in Closet(s)
Hot Water Natural Gas
Heating Forced Air, Zoned
Cooling Central A/C, Zoned
Flooring Ceramic Tile, Marble, Wood
Fireplaces Number 1
Fireplaces Type Wood
Equipment Dishwasher, Disposal, Built-In Microwave, Oven - Self Cleaning, Stove
Furnishings No
Fireplace Y
Window Features Insulated
Appliance Dishwasher, Disposal, Built-In Microwave, Oven - Self Cleaning, Stove
Heat Source Natural Gas
Exterior
Exterior Feature Deck(s)
Garage Garage Door Opener
Garage Spaces 1.0
Waterfront N
Water Access N
Roof Type Shingle
Accessibility None
Porch Deck(s)
Parking Type Attached Garage, Driveway, Off Street
Attached Garage 1
Total Parking Spaces 1
Garage Y
Building
Story 2
Foundation Crawl Space
Sewer Public Sewer
Water Public
Architectural Style Ranch/Rambler
Level or Stories 2
Additional Building Above Grade
New Construction N
Schools
School District Southern Regional Schools
Others
Senior Community No
Tax ID 31-00237-0000-00007
Ownership Fee Simple
Special Listing Condition Standard
Read Less Info
Want to know what your home might be worth? Contact us for a FREE valuation!

Our team is ready to help you sell your home for the highest possible price ASAP

Bought with Mary Ann OShea • RE/MAX at Barnegat Bay - Ship Bottom

"My job is to find and attract mastery-based agents to the office, protect the culture, and make sure everyone is happy! "






