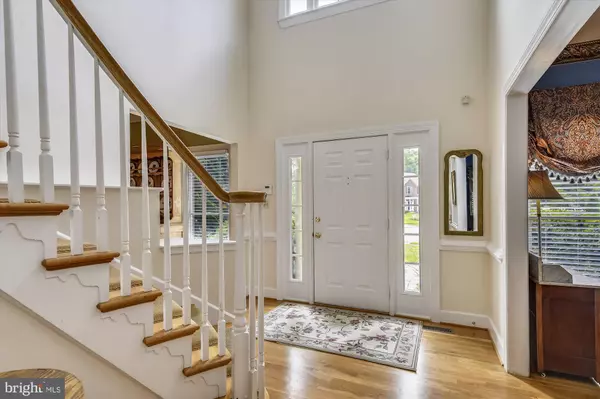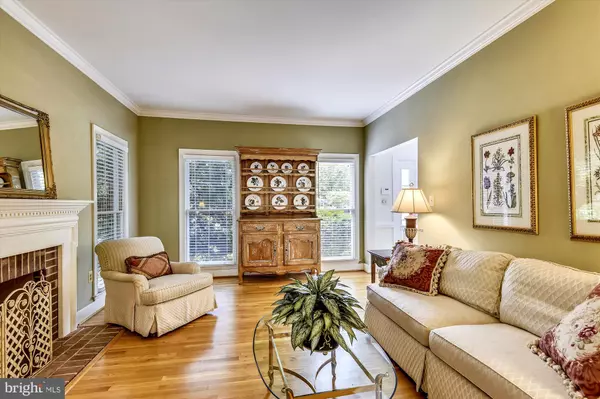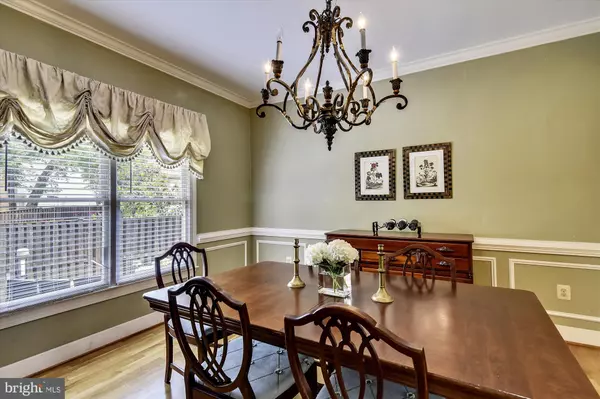$820,000
$840,000
2.4%For more information regarding the value of a property, please contact us for a free consultation.
4 Beds
4 Baths
4,650 SqFt
SOLD DATE : 09/12/2019
Key Details
Sold Price $820,000
Property Type Single Family Home
Sub Type Detached
Listing Status Sold
Purchase Type For Sale
Square Footage 4,650 sqft
Price per Sqft $176
Subdivision Collingwood Springs
MLS Listing ID VAFX1072812
Sold Date 09/12/19
Style Colonial
Bedrooms 4
Full Baths 3
Half Baths 1
HOA Y/N N
Abv Grd Liv Area 3,068
Originating Board BRIGHT
Year Built 1992
Annual Tax Amount $10,039
Tax Year 2019
Lot Size 0.392 Acres
Acres 0.39
Property Description
PRICE IMPROVEMENT - Located in the sought after community of Fort Hunt, 8329 Woodacre Street, Alexandria, VA 22308 was built for entertaining. You are greeted by the welcoming two-story foyer which features a beautiful curved staircase. The main floor features a den/study, powder room, hardwood floors, living room with wood burning fireplace, and formal dining room. The family room, kitchen, and eating area offers a large open floor plan with cathedral ceilings and another wood burning fireplace located in the family room. You have easy access to the pool and patio areas; perfect for enjoying the summer and entertaining. Laundry is conveniently located off the kitchen, making it easy to multi-task. Upstairs greets you with a large master suite which includes a sitting area, walk-in closet, whirlpool tub, and separate shower. Three additional bedrooms and one full bath complete this level. New carpet throughout this level. The fully finished basement, with new carpet, lends itself perfectly for a pool table or movie night. Two other large rooms are ideal for a craft room or media room. Each includes a good sized closet. A full bath and utility room round out this area. The oversized garage provides plenty of storage for tools and pool equipment. The central location makes commuting to work easy in all directions. Take the GW Parkway to Old Town, DC and points north, or head south to Fort Belvoir, Lorton, and Quantico. Closest Metro stations are Huntington and Franconia/Springfield. Price reflects condition.
Location
State VA
County Fairfax
Zoning 130
Rooms
Other Rooms Living Room, Dining Room, Primary Bedroom, Sitting Room, Bedroom 2, Bedroom 3, Bedroom 4, Kitchen, Family Room, Den, Foyer, Breakfast Room, Other, Bathroom 2, Primary Bathroom, Full Bath, Half Bath
Basement Full, Fully Finished, Heated, Interior Access, Sump Pump
Interior
Interior Features Breakfast Area, Carpet, Chair Railings, Crown Moldings, Curved Staircase, Family Room Off Kitchen, Floor Plan - Open, Formal/Separate Dining Room, Kitchen - Island, Primary Bath(s), Recessed Lighting, Pantry, Soaking Tub, Tub Shower, Walk-in Closet(s), Window Treatments, Wood Floors
Hot Water Natural Gas
Cooling Heat Pump(s), Programmable Thermostat, Zoned, Central A/C
Fireplaces Number 2
Fireplaces Type Screen, Wood, Mantel(s)
Equipment Built-In Microwave, Built-In Range, Dishwasher, Disposal, Dryer, Icemaker, Oven - Self Cleaning, Oven/Range - Gas, Refrigerator, Stainless Steel Appliances, Washer, Water Heater
Fireplace Y
Appliance Built-In Microwave, Built-In Range, Dishwasher, Disposal, Dryer, Icemaker, Oven - Self Cleaning, Oven/Range - Gas, Refrigerator, Stainless Steel Appliances, Washer, Water Heater
Heat Source Electric, Natural Gas
Laundry Main Floor
Exterior
Exterior Feature Patio(s)
Garage Garage - Side Entry, Oversized
Garage Spaces 2.0
Fence Wood
Pool In Ground, Heated, Pool/Spa Combo
Waterfront N
Water Access N
Accessibility None
Porch Patio(s)
Parking Type Attached Garage, Driveway
Attached Garage 2
Total Parking Spaces 2
Garage Y
Building
Story 3+
Sewer Public Sewer
Water Public
Architectural Style Colonial
Level or Stories 3+
Additional Building Above Grade, Below Grade
New Construction N
Schools
Elementary Schools Stratford Landing
Middle Schools Carl Sandburg
High Schools West Potomac
School District Fairfax County Public Schools
Others
Senior Community No
Tax ID 1024 24 0002
Ownership Fee Simple
SqFt Source Assessor
Special Listing Condition Standard
Read Less Info
Want to know what your home might be worth? Contact us for a FREE valuation!

Our team is ready to help you sell your home for the highest possible price ASAP

Bought with Peter J Braun Jr. • Long & Foster Real Estate, Inc.

"My job is to find and attract mastery-based agents to the office, protect the culture, and make sure everyone is happy! "






