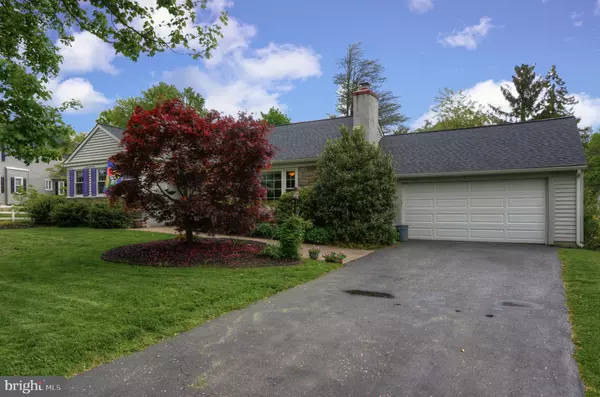$590,000
$625,000
5.6%For more information regarding the value of a property, please contact us for a free consultation.
3 Beds
3 Baths
2,717 SqFt
SOLD DATE : 09/12/2019
Key Details
Sold Price $590,000
Property Type Single Family Home
Sub Type Detached
Listing Status Sold
Purchase Type For Sale
Square Footage 2,717 sqft
Price per Sqft $217
Subdivision Deepdale
MLS Listing ID PACT478904
Sold Date 09/12/19
Style Ranch/Rambler
Bedrooms 3
Full Baths 2
Half Baths 1
HOA Y/N N
Abv Grd Liv Area 1,417
Originating Board BRIGHT
Year Built 1956
Annual Tax Amount $6,351
Tax Year 2018
Lot Size 0.413 Acres
Acres 0.41
Lot Dimensions 0.00 x 0.00
Property Description
Welcome home to The desirable Deepdale neighborhood and to 117 Hillside Rd in Wayne PA. This wonderful 3 bedroom 2.5 bath raised ranch on a fabulous lot is in award-winning Tredyffrin/Easttown School District! As you enter the neighborhood you will be sure to note the mature trees and well maintained homes, pull up to the home itself and be pleased with the amount of lush green landscape both in the front and rear of home. As you enter through the brand new front door onto the lustrous original hardwood floors, you will see the quite spacious living room to your right hosting the wood burning fireplace with mantle that flows beautifully into the dining area. Both rooms offer large windows, allowing natural light to fill the space. Adjacent is the recently updated kitchen boasting stainless appliances, soapstone countertops, maple cabinets galore, atrium window and decorative backsplash plus two pantries!Ascend the three stairs also all original hardwood flooring to find the hall bath and linen closet plus 3 spacious bedrooms which includes the master bedroom, which is en-suite with its own full bath with tub shower combination and updated vanity. All rooms have well designed ample closets. The fabulous and fully finished lower level is the best kept secret of this home. The basement features a wall of built-in cabinetry with accent lighting and walnut shelving, raised ceilings, custom bar with beautiful butcher block counters, wall to wall carpeting, spacious laundry room, walk-in cedar closet and 1/2 bath. You will also find the bonus 4th room with closet! This could easily be a guest room, an office, a play room, fitness space or anything you wish it to be! The rear yard provides you even more entertaining or play space, this large flat yard has a large patio, a one of a kind natural custom tree throne, playset that is negotiable for the new homeowner, garden beds and plenty of extra space to run or relax! This home proudly offers a new roof, newer windows, siding, insulation, and freshly painted too! Only a short walk to Strafford train station. Wonderful neighbors and seasonal neighborhood events are a plus, too! Call to schedule your appointment for a private tour today! Showings begin at open house
Location
State PA
County Chester
Area Tredyffrin Twp (10343)
Zoning R2
Rooms
Basement Full, Fully Finished
Main Level Bedrooms 3
Interior
Interior Features Wood Floors, Built-Ins, Bar, Ceiling Fan(s), Entry Level Bedroom, Floor Plan - Open, Primary Bath(s), Walk-in Closet(s)
Hot Water Electric
Heating Forced Air
Cooling Central A/C
Flooring Hardwood, Fully Carpeted, Ceramic Tile
Fireplaces Number 1
Fireplaces Type Wood
Equipment Cooktop, Dishwasher, Refrigerator
Fireplace Y
Appliance Cooktop, Dishwasher, Refrigerator
Heat Source Oil
Laundry Lower Floor
Exterior
Garage Garage - Front Entry
Garage Spaces 1.0
Utilities Available Cable TV
Waterfront N
Water Access N
Roof Type Architectural Shingle
Accessibility None
Parking Type Attached Garage, Driveway
Attached Garage 1
Total Parking Spaces 1
Garage Y
Building
Story 1
Sewer Public Sewer
Water Public
Architectural Style Ranch/Rambler
Level or Stories 1
Additional Building Above Grade, Below Grade
New Construction N
Schools
Middle Schools Tredyffrin-Easttown
High Schools Conestoga
School District Tredyffrin-Easttown
Others
Senior Community No
Tax ID 43-11C-0177
Ownership Fee Simple
SqFt Source Assessor
Special Listing Condition Standard
Read Less Info
Want to know what your home might be worth? Contact us for a FREE valuation!

Our team is ready to help you sell your home for the highest possible price ASAP

Bought with Irene M Searing • BHHS Fox & Roach-Rosemont

"My job is to find and attract mastery-based agents to the office, protect the culture, and make sure everyone is happy! "






