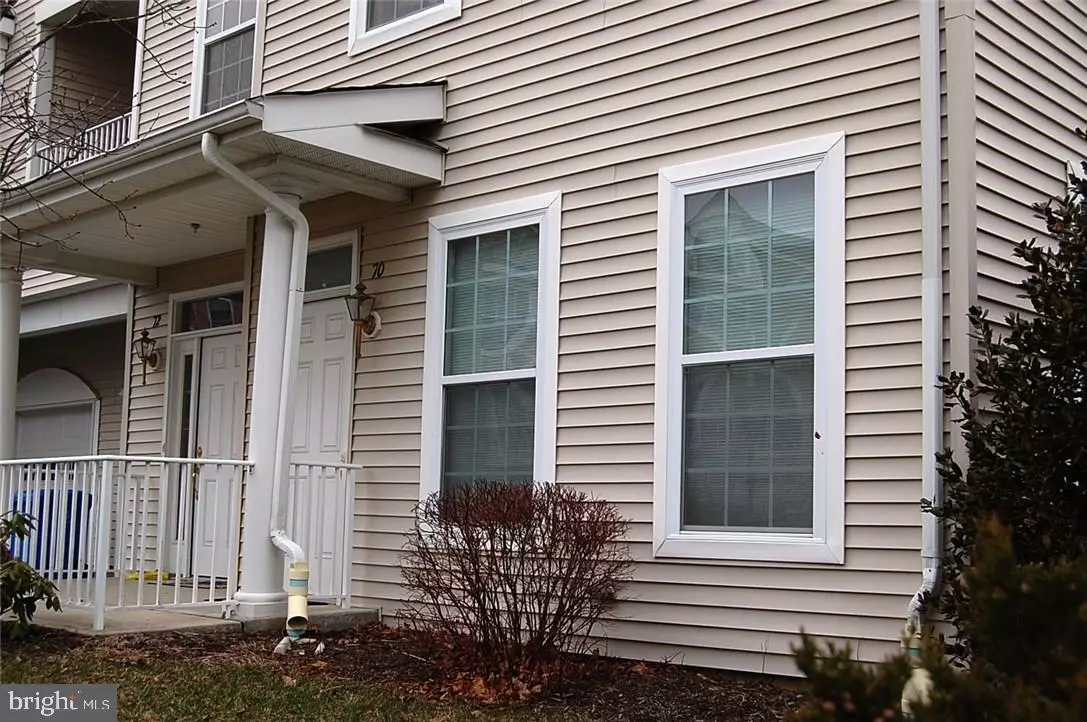$182,000
$189,000
3.7%For more information regarding the value of a property, please contact us for a free consultation.
2 Beds
2 Baths
1,364 SqFt
SOLD DATE : 11/16/2016
Key Details
Sold Price $182,000
Property Type Condo
Sub Type Condo/Co-op
Listing Status Sold
Purchase Type For Sale
Square Footage 1,364 sqft
Price per Sqft $133
Subdivision Manahawkin - The Landings
MLS Listing ID NJOC189028
Sold Date 11/16/16
Style Contemporary
Bedrooms 2
Full Baths 2
Condo Fees $230/mo
HOA Y/N N
Abv Grd Liv Area 1,364
Originating Board JSMLS
Year Built 2008
Annual Tax Amount $4,179
Tax Year 2014
Lot Dimensions 35x29
Property Description
This Stunning Appointed Contemporary Allendale Model Townhouse featuring 2 bedrooms, 2 full baths & open floor plan shows like a Model! Gleaming Hard Wood flooring, like new carpets, designer lighting throughout, updated kitchen with 42'' cabinets, granite counter top peninsula and tumbled backsplash. Eat in kitchen w/ sliders off the back to sit and relax while enjoying your morning coffee in a tranquil park like setting. Master bedroom has large walk-in closet, Full Master bath attached with jetted Jacuzzi tub, stall shower & double sinks. 1 car-direct entry garage, large Laundry room and Huge Finished Daylight Basement. The Landings Desirable Community features Seasonal Outdoor Pool, Clubhouse & Playground. Conveniently located to Shopping, Dining, Hospital, Schools & Long Beach Island.,Appointment Required; Notice appreciated. Not Vacant.Please Call Listing Office to schedule showing; No Sign; Other - See Remarks
Location
State NJ
County Ocean
Area Stafford Twp (21531)
Zoning RESIDENTIA
Rooms
Other Rooms Dining Room, Primary Bedroom, Kitchen, Family Room, Laundry, Other, Additional Bedroom
Basement Fully Finished
Interior
Interior Features Window Treatments, Breakfast Area, Crown Moldings, WhirlPool/HotTub, Floor Plan - Open, Pantry, Primary Bath(s), Stall Shower
Hot Water Natural Gas
Heating Forced Air
Cooling Central A/C
Flooring Ceramic Tile, Fully Carpeted, Wood
Equipment Dishwasher, Stove
Furnishings No
Fireplace N
Window Features Bay/Bow
Appliance Dishwasher, Stove
Heat Source Natural Gas
Exterior
Exterior Feature Patio(s)
Garage Garage Door Opener
Garage Spaces 1.0
Amenities Available Common Grounds, Tot Lots/Playground
Waterfront N
Water Access N
Roof Type Shingle
Accessibility None
Porch Patio(s)
Parking Type Attached Garage
Attached Garage 1
Total Parking Spaces 1
Garage Y
Building
Lot Description Level
Story 1
Sewer Public Sewer
Water Public
Architectural Style Contemporary
Level or Stories 1
Additional Building Above Grade
New Construction N
Schools
School District Southern Regional Schools
Others
HOA Fee Include Pool(s),Management,All Ground Fee,Common Area Maintenance,Ext Bldg Maint,Lawn Maintenance,Snow Removal,Trash
Senior Community No
Tax ID 31-00077-0000-00001-10-C0901
Ownership Condominium
Acceptable Financing Conventional, FHA
Listing Terms Conventional, FHA
Financing Conventional,FHA
Special Listing Condition Standard
Read Less Info
Want to know what your home might be worth? Contact us for a FREE valuation!

Our team is ready to help you sell your home for the highest possible price ASAP

Bought with Eileen Hepp • RE/MAX at Barnegat Bay - Manahawkin

"My job is to find and attract mastery-based agents to the office, protect the culture, and make sure everyone is happy! "






