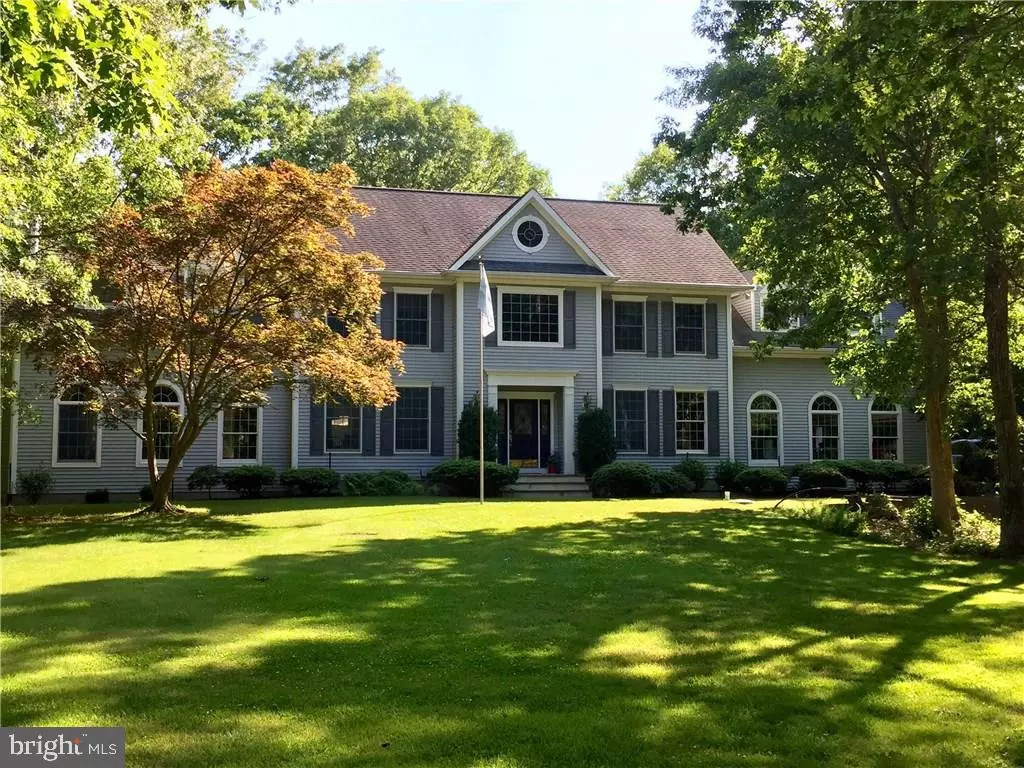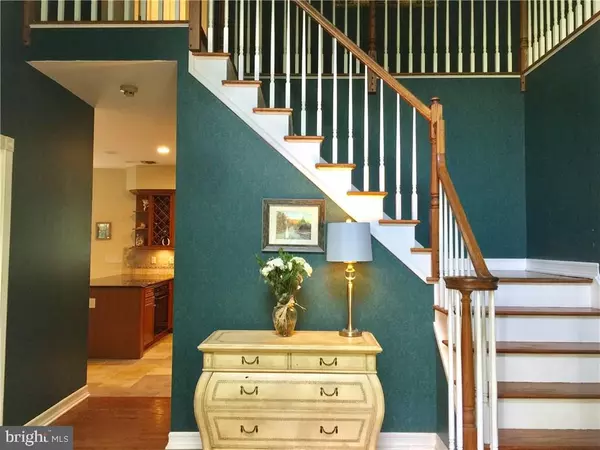$585,000
$620,000
5.6%For more information regarding the value of a property, please contact us for a free consultation.
5 Beds
4 Baths
4,800 SqFt
SOLD DATE : 02/27/2018
Key Details
Sold Price $585,000
Property Type Single Family Home
Sub Type Detached
Listing Status Sold
Purchase Type For Sale
Square Footage 4,800 sqft
Price per Sqft $121
Subdivision Manahawkin
MLS Listing ID NJOC167076
Sold Date 02/27/18
Style Other
Bedrooms 5
Full Baths 3
Half Baths 1
HOA Y/N N
Abv Grd Liv Area 4,800
Originating Board JSMLS
Year Built 1994
Annual Tax Amount $12,001
Tax Year 2016
Lot Size 3.750 Acres
Acres 3.75
Lot Dimensions 3.7
Property Description
They say your home is your castle, shouldn't it also be your retreat. Drive down your private Road and leave the world behind, here you will find a custom built center hall colonial on over 3 acres of land with plenty of trails and even your own pond. This home was custom built with all the best features, geo thermal heating and cooling, hardwood floors, Andersen French doors and windows, crown molding throughout. In the kitchen there is plenty of room for all your large gatherings, there's a professional 6 burner stove, 3 ovens, granite counter tops, built in refrigerator and microwave. There's a formal dining room and living room, plus a large 25 x 25 great room with french doors to a cool sun porch. The 2 nd level features 3 bedrooms plus a large master with an updated master bath. The 3 rd floor is great for guests or for teens it has 2 large rooms, a walk in closet and a private bath.,Outside there is an in ground pool with a pool house and outside shower, oh let's not forget the hen and duck house in the back near the pond.
Location
State NJ
County Ocean
Area Stafford Twp (21531)
Zoning RA
Rooms
Basement Interior Access, Full
Interior
Interior Features Breakfast Area, Ceiling Fan(s), Crown Moldings, WhirlPool/HotTub, Kitchen - Island, Recessed Lighting, Primary Bath(s), Attic/House Fan
Heating Forced Air
Cooling Central A/C, Whole House Fan
Flooring Ceramic Tile, Tile/Brick, Fully Carpeted, Wood
Fireplaces Number 1
Fireplaces Type Gas/Propane
Equipment Dishwasher, Oven - Double, Dryer, Oven/Range - Gas, Built-In Microwave, Refrigerator, Stove, Oven - Wall, Washer
Furnishings No
Fireplace Y
Appliance Dishwasher, Oven - Double, Dryer, Oven/Range - Gas, Built-In Microwave, Refrigerator, Stove, Oven - Wall, Washer
Heat Source Geo-thermal
Exterior
Exterior Feature Deck(s)
Garage Garage Door Opener
Garage Spaces 2.0
Fence Partially
Pool Fenced, In Ground
Waterfront N
Water Access N
View Trees/Woods
Roof Type Shingle
Accessibility None
Porch Deck(s)
Parking Type Attached Garage, Driveway
Attached Garage 2
Total Parking Spaces 2
Garage Y
Building
Lot Description Pond, Trees/Wooded
Building Description 2 Story Ceilings, Security System
Story 3+
Sewer Public Hook/Up Avail, Community Septic Tank, Private Septic Tank
Water Public Hook-up Available, Well
Architectural Style Other
Level or Stories 3+
Additional Building Above Grade
Structure Type 2 Story Ceilings
New Construction N
Schools
School District Southern Regional Schools
Others
Senior Community No
Tax ID 31-00051-0000-00003-21
Ownership Fee Simple
SqFt Source Estimated
Security Features Security System
Special Listing Condition Standard
Read Less Info
Want to know what your home might be worth? Contact us for a FREE valuation!

Our team is ready to help you sell your home for the highest possible price ASAP

Bought with Lisa G Lopez • Home Alliance Realty

"My job is to find and attract mastery-based agents to the office, protect the culture, and make sure everyone is happy! "






