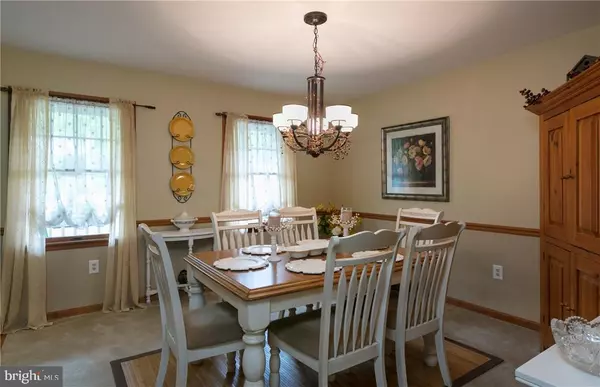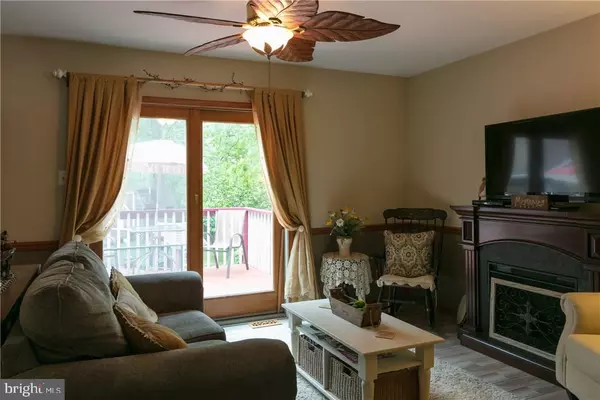$365,000
$379,900
3.9%For more information regarding the value of a property, please contact us for a free consultation.
5 Beds
3 Baths
2,192 SqFt
SOLD DATE : 10/26/2017
Key Details
Sold Price $365,000
Property Type Single Family Home
Sub Type Detached
Listing Status Sold
Purchase Type For Sale
Square Footage 2,192 sqft
Price per Sqft $166
Subdivision Cedar Run
MLS Listing ID NJOC167142
Sold Date 10/26/17
Style Other
Bedrooms 5
Full Baths 3
HOA Y/N N
Abv Grd Liv Area 2,192
Originating Board JSMLS
Year Built 1993
Annual Tax Amount $6,728
Tax Year 2016
Lot Dimensions 79x167 irr
Property Description
PRIDE OF OWNERSHIP is evident in this meticulously maintained center hall colonial with tasteful Victorian accents, functional wrap around porch and full finished basement. Recent upgrades by this original owner include remodeled kitchen & bathrooms in warm, neutral colors, along with new paint and flooring throughout the 1st floor and in the 2nd floor hallway. The 1-1/2-car detached garage has room for all the toys, and is ready to tackle the largest of projects. (Independently heated with gas heat as well as separate 100A electric service) This secluded location situated on a cul-de-sac lot in Stafford Township's desirable Oak Avenue neighborhood, is still located just minutes from LBI's beaches a variety of shopping, schools, and dining. The multi-level rear deck and lack of visible neighbors in the back yard make this home perfect for large families and entertaining. Ample room remains for backyard fun & games, or even a pool.,Energy efficient features include Andersen windows and patio doors, and high-efficiency heating and cooling equipment. Large a ready-to-finish attic that could add even more space for larger families, a home office, etc. All appliances are included, Step outside and you're ready for work or play. Wraparound front porch gives this home the cozy family vibe that everyone is looking for.,Oil Tank Above Ground
Location
State NJ
County Ocean
Area Stafford Twp (21531)
Zoning RES
Rooms
Basement Outside Entrance, Fully Finished
Interior
Interior Features Attic, Breakfast Area, Pantry, Primary Bath(s), Attic/House Fan
Hot Water Natural Gas
Heating Forced Air
Cooling Attic Fan, Central A/C
Flooring Ceramic Tile, Laminated, Fully Carpeted
Fireplaces Number 1
Fireplaces Type Electric
Equipment Cooktop, Dryer, Oven/Range - Gas, Built-In Microwave, Refrigerator
Furnishings Partially
Fireplace Y
Appliance Cooktop, Dryer, Oven/Range - Gas, Built-In Microwave, Refrigerator
Heat Source Oil
Exterior
Exterior Feature Deck(s)
Garage Spaces 2.0
Waterfront N
Water Access N
View Trees/Woods
Roof Type Shingle
Accessibility None
Porch Deck(s)
Parking Type Detached Garage
Total Parking Spaces 2
Garage Y
Building
Lot Description Cul-de-sac, Trees/Wooded
Story 2
Sewer Public Sewer
Water Public, Well
Architectural Style Other
Level or Stories 2
Additional Building Above Grade
New Construction N
Schools
School District Southern Regional Schools
Others
Senior Community No
Tax ID 31-00124-0000-00037-15
Ownership Fee Simple
Special Listing Condition Standard
Read Less Info
Want to know what your home might be worth? Contact us for a FREE valuation!

Our team is ready to help you sell your home for the highest possible price ASAP

Bought with Joseph Medica • Pacesetter Realty

"My job is to find and attract mastery-based agents to the office, protect the culture, and make sure everyone is happy! "






