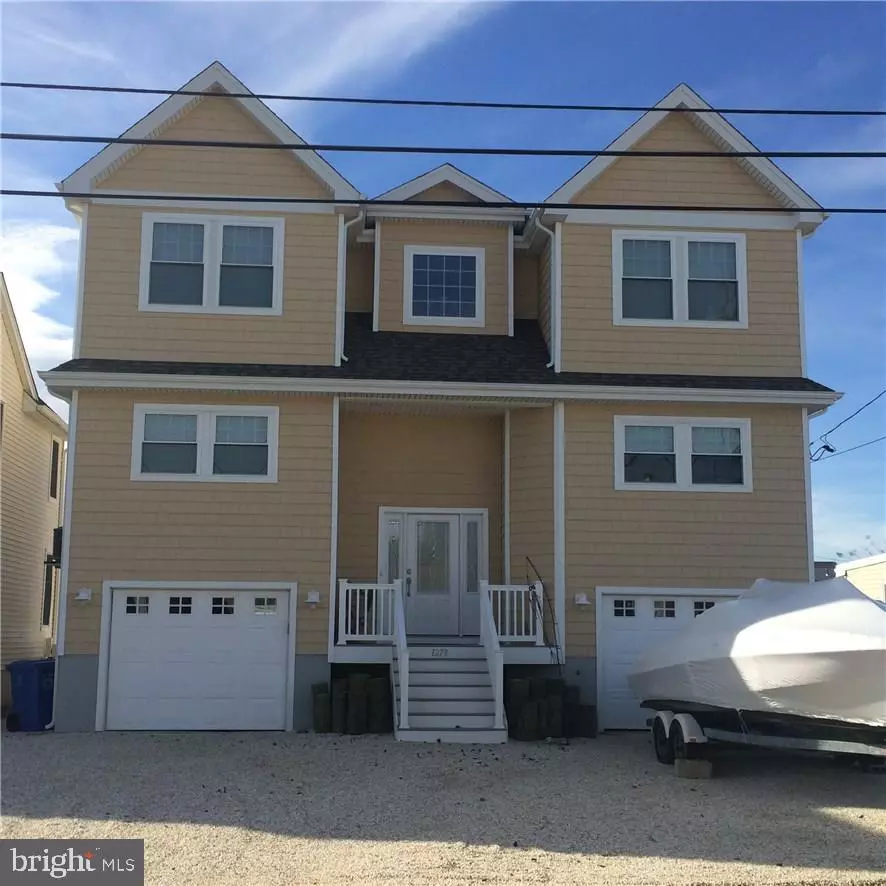$705,000
$715,000
1.4%For more information regarding the value of a property, please contact us for a free consultation.
5 Beds
3 Baths
2,800 SqFt
SOLD DATE : 04/14/2017
Key Details
Sold Price $705,000
Property Type Single Family Home
Sub Type Detached
Listing Status Sold
Purchase Type For Sale
Square Footage 2,800 sqft
Price per Sqft $251
Subdivision Beach Haven West
MLS Listing ID NJOC173558
Sold Date 04/14/17
Style Other
Bedrooms 5
Full Baths 3
HOA Y/N N
Abv Grd Liv Area 2,800
Originating Board JSMLS
Year Built 2014
Annual Tax Amount $4,042
Tax Year 2015
Lot Dimensions 50x80
Property Description
This very large 2 year old custom built home a must see. It features 5 bedrooms and 3 full baths. Large open concept 1st floor with 12 foot sliders opening to a covered deck. Master ensuite leads to a upper fiberglass deck with spectacular views. 2 zone heating and ac. 10 minutes to the open bay. Kitchen features beautiful granite counters, stainless appliances and high end cabinetry. There is also plenty of storage in the attached 2 car garage.,Conventional framing wood construction Pilings Steel beams Central Stereo and volume controls in two locations Under cabinet lighting Fiberglass front entry door with custom glass Hardwood floors by Armstrong, Wellborn Cabinets and vanities made in the granite counter tops from Italy, Kitchen Aid stainless steel appliances, Kohler plumbing fixtures Kohler Villager cast iron tub Sherwin Williams Paint custom color Stairs oak treads with painted risers Oak railings Tile floors in bath rooms and Laundry Tile walls floor to ceiling on shower and tub walls, Andersen French Wood Sliders 2 3 1/2ton Air conditioning Forced hot air high efficiency Custom trim with 5 1/2" base trim Insulation R 13 walls, R 38 ceilings, R 30 crawl space Finished garage Total maintenance free CertainTeed siding and decking, Tankless hot water heater
Location
State NJ
County Ocean
Area Stafford Twp (21531)
Zoning RR2A
Interior
Interior Features Breakfast Area, Ceiling Fan(s), Kitchen - Island, Floor Plan - Open, Stall Shower
Hot Water Natural Gas
Heating Forced Air
Cooling Central A/C
Flooring Tile/Brick, Wood
Equipment Dishwasher, Dryer, Built-In Microwave, Refrigerator, Stove, Washer
Furnishings No
Fireplace N
Appliance Dishwasher, Dryer, Built-In Microwave, Refrigerator, Stove, Washer
Heat Source Natural Gas
Exterior
Exterior Feature Deck(s), Porch(es)
Garage Spaces 2.0
Waterfront Y
Water Access Y
View Canal
Roof Type Shingle
Accessibility None
Porch Deck(s), Porch(es)
Parking Type Attached Garage
Attached Garage 2
Total Parking Spaces 2
Garage Y
Building
Lot Description Bulkheaded, Cul-de-sac
Story 3+
Foundation Pilings
Sewer Public Sewer
Water Public
Architectural Style Other
Level or Stories 3+
Additional Building Above Grade
New Construction N
Schools
School District Southern Regional Schools
Others
Senior Community No
Tax ID 31-00159-04-00428
Ownership Fee Simple
Special Listing Condition Standard
Read Less Info
Want to know what your home might be worth? Contact us for a FREE valuation!

Our team is ready to help you sell your home for the highest possible price ASAP

Bought with Scott J Kohli • RE/MAX at Barnegat Bay - Manahawkin

"My job is to find and attract mastery-based agents to the office, protect the culture, and make sure everyone is happy! "






