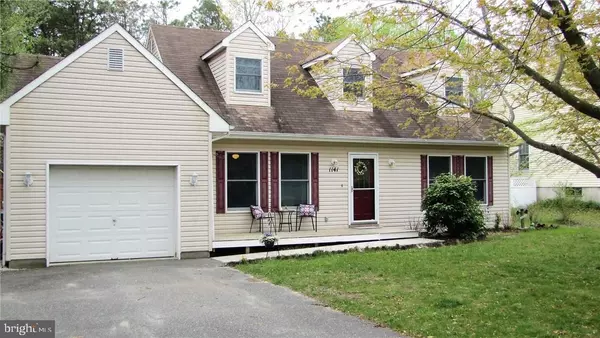$229,900
$229,900
For more information regarding the value of a property, please contact us for a free consultation.
3 Beds
2 Baths
1,776 SqFt
SOLD DATE : 12/21/2016
Key Details
Sold Price $229,900
Property Type Single Family Home
Sub Type Detached
Listing Status Sold
Purchase Type For Sale
Square Footage 1,776 sqft
Price per Sqft $129
Subdivision Ocean Acres
MLS Listing ID NJOC185602
Sold Date 12/21/16
Style Cape Cod
Bedrooms 3
Full Baths 2
HOA Y/N N
Abv Grd Liv Area 1,776
Originating Board JSMLS
Year Built 1993
Annual Tax Amount $4,784
Tax Year 2015
Lot Dimensions 79.71x117.79
Property Description
Welcome to 1141 Hawser! This 3/4 Bedroom, 2 full bath Cape Cod is located in the desirable Ocean Acres section of Manahawkin. It offers approximately 1800 sqft of living space and is within walking distance to local shops & restaurants. You'll enjoy the ease of access to Route 72 for additional convenience to major shopping outlets, the beautiful white sandy beaches of Long Beach Island or the GSP, all within a 5-15 minutes drive. This home features brand new stainless steel kitchen appliances, new laminate and vinyl flooring, a first floor layout that provides a bedroom, an additional den/office (or 4th bedroom) a full hall bath, spacious living room, formal dining room and eat in kitchen. The second floor provides access to both your Master Bedroom, another large bedroom, both with volume ceilings and a second full hall bath. This home also provides a 1 car garage, a deck off the kitchen, paver patio, front porch and large backyard space where the possibilities are limitless.
Location
State NJ
County Ocean
Area Stafford Twp (21531)
Zoning R90
Interior
Interior Features Attic, Entry Level Bedroom, Window Treatments, Ceiling Fan(s), Floor Plan - Open
Hot Water Natural Gas
Heating Forced Air
Cooling Central A/C
Flooring Vinyl, Fully Carpeted, Wood
Equipment Dishwasher, Dryer, Oven/Range - Gas, Refrigerator, Stove, Washer
Furnishings No
Fireplace N
Window Features Double Hung,Screens,Insulated
Appliance Dishwasher, Dryer, Oven/Range - Gas, Refrigerator, Stove, Washer
Heat Source Natural Gas
Exterior
Exterior Feature Deck(s), Patio(s), Porch(es)
Garage Spaces 1.0
Waterfront N
Water Access N
Roof Type Shingle
Accessibility None
Porch Deck(s), Patio(s), Porch(es)
Parking Type Attached Garage, Driveway, Off Street
Attached Garage 1
Total Parking Spaces 1
Garage Y
Building
Lot Description Level, Trees/Wooded
Story 1.5
Foundation Crawl Space
Sewer Public Sewer
Water Public, Well
Architectural Style Cape Cod
Level or Stories 1.5
Additional Building Above Grade
New Construction N
Schools
School District Southern Regional Schools
Others
Senior Community No
Tax ID 31-00044-19-00015
Ownership Fee Simple
Acceptable Financing Conventional, FHA
Listing Terms Conventional, FHA
Financing Conventional,FHA
Special Listing Condition Standard
Read Less Info
Want to know what your home might be worth? Contact us for a FREE valuation!

Our team is ready to help you sell your home for the highest possible price ASAP

Bought with Cynthia Friedland • Seashore Agency LLC

"My job is to find and attract mastery-based agents to the office, protect the culture, and make sure everyone is happy! "






