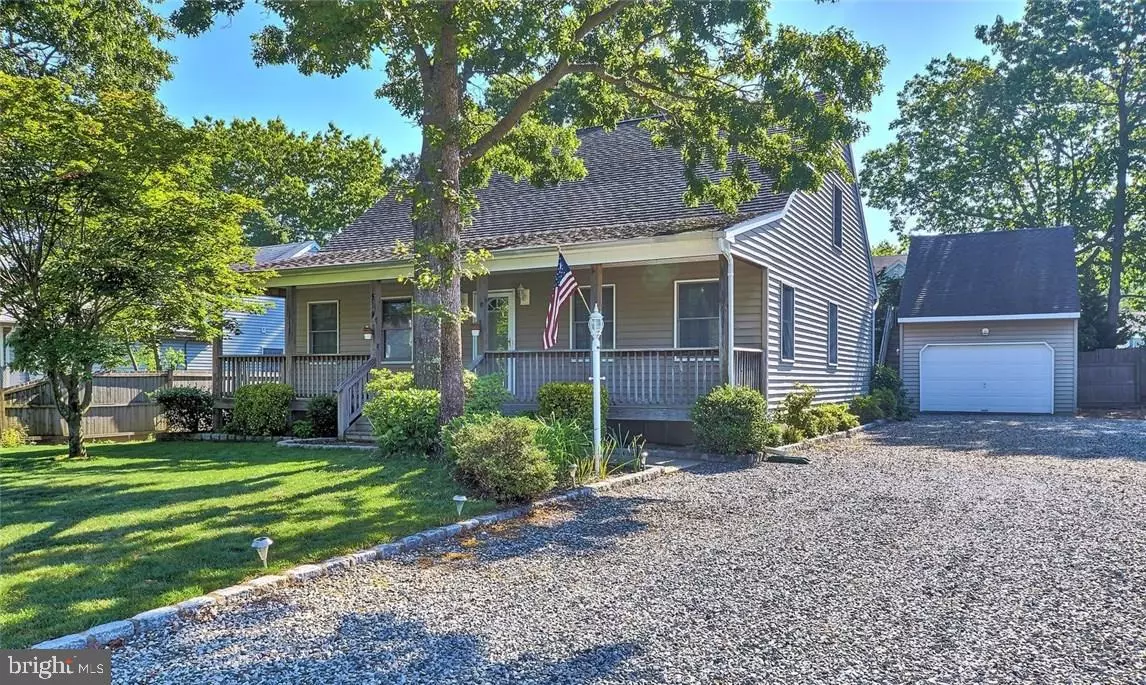$290,000
$294,900
1.7%For more information regarding the value of a property, please contact us for a free consultation.
3 Beds
2 Baths
2,018 SqFt
SOLD DATE : 09/01/2017
Key Details
Sold Price $290,000
Property Type Single Family Home
Sub Type Detached
Listing Status Sold
Purchase Type For Sale
Square Footage 2,018 sqft
Price per Sqft $143
Subdivision Ocean Acres
MLS Listing ID NJOC167340
Sold Date 09/01/17
Style Cape Cod
Bedrooms 3
Full Baths 2
HOA Y/N N
Abv Grd Liv Area 2,018
Originating Board JSMLS
Year Built 2003
Annual Tax Amount $6,349
Tax Year 2016
Lot Dimensions 75x120
Property Description
This Energy Star Custom Built (2003) Cape Cod Home is located in the popular Ocean Acres neighborhood of Stafford Twp. The home features 3 Bedrooms (1st Floor Master Bedroom) 2 Baths, Full Basement (partially finished), Large Living Room w/Gas Fireplace, Dining Room w/Hardwood Flooring, Spacious Eat-in Kitchen with numerous cabinets and plenty of countertop space for meal preparation. On the 2nd Floor are the 2 other bedrooms which are not lacking in size or closet space and the 2nd Full Bath. The partially finished basement currently offers 4 additional rooms which could be used for an Office, Den, Workshop, Playroom, Media Room or whatever you are into! Multi-Tiered maintenance free decking off the entire backside of the home. The open front porch has plenty of space for a porch swing or some rockers to sit out on and watch your neighbors. What makes this home interesting and a big plus is the detached garage with electric/lighting and a studio size room which would be perfect for,an art studio, craft room, home business, man cave, rec room, and the list could go on! Full Appliance Package, Central Air, Forced Heat, Recessed Lighting, Laundry Tub, Spacious Closets, Andersen Windows, Underground Sprinklers, Oversized Driveway for Boat or RV storing plus everything mentioned above makes this home one to not pass up!
Location
State NJ
County Ocean
Area Stafford Twp (21531)
Zoning RES
Rooms
Basement Full
Interior
Interior Features Attic, Window Treatments, Ceiling Fan(s), Floor Plan - Open, Recessed Lighting
Hot Water Natural Gas
Heating Forced Air
Cooling Central A/C
Flooring Laminated, Fully Carpeted, Wood
Fireplaces Number 1
Fireplaces Type Gas/Propane
Equipment Dishwasher, Oven/Range - Gas, Refrigerator, Stove
Furnishings No
Fireplace Y
Window Features Double Hung,Screens
Appliance Dishwasher, Oven/Range - Gas, Refrigerator, Stove
Heat Source Natural Gas
Exterior
Exterior Feature Deck(s), Porch(es)
Garage Oversized
Garage Spaces 2.0
Waterfront N
Water Access N
Roof Type Shingle
Accessibility None
Porch Deck(s), Porch(es)
Parking Type Detached Garage
Total Parking Spaces 2
Garage Y
Building
Story 2
Sewer Public Sewer
Water Public
Architectural Style Cape Cod
Level or Stories 2
Additional Building Above Grade
New Construction N
Schools
School District Southern Regional Schools
Others
Senior Community No
Tax ID 31-00044-70-00014
Ownership Fee Simple
Acceptable Financing Conventional, FHA, FMHA, USDA, VA
Listing Terms Conventional, FHA, FMHA, USDA, VA
Financing Conventional,FHA,FMHA,USDA,VA
Special Listing Condition Standard
Read Less Info
Want to know what your home might be worth? Contact us for a FREE valuation!

Our team is ready to help you sell your home for the highest possible price ASAP

Bought with Robert Lange • RE/MAX at Barnegat Bay - Forked River

"My job is to find and attract mastery-based agents to the office, protect the culture, and make sure everyone is happy! "






