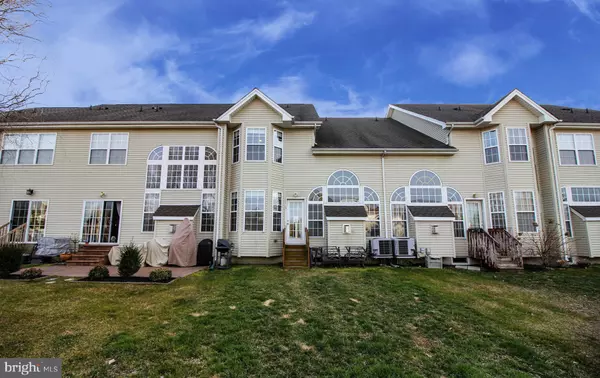$225,000
$239,900
6.2%For more information regarding the value of a property, please contact us for a free consultation.
3 Beds
3 Baths
1,766 SqFt
SOLD DATE : 09/09/2019
Key Details
Sold Price $225,000
Property Type Townhouse
Sub Type Interior Row/Townhouse
Listing Status Sold
Purchase Type For Sale
Square Footage 1,766 sqft
Price per Sqft $127
Subdivision Westbrook At Weather
MLS Listing ID NJGL242230
Sold Date 09/09/19
Style Colonial
Bedrooms 3
Full Baths 2
Half Baths 1
HOA Y/N N
Abv Grd Liv Area 1,766
Originating Board BRIGHT
Year Built 2007
Annual Tax Amount $7,523
Tax Year 2018
Lot Size 2,875 Sqft
Acres 0.07
Lot Dimensions 122 x 24
Property Description
Absolutely move-in ready AND no HOA! Come check out one of the best deals in all of Swedesboro! This 3 bedroom, 2.5 bath, interior unit townhome has a boat-load of upgrades including upgraded kitchen cabinets, granite counter tops, center island, hardwood flooring throughout the 1st floor, recessed lighting, 2-story family room with ceiling fan, formal living & dining rooms, huge Master Bedroom with walk-in closets, en-suite bath with Jacuzzi tub and stall shower, 2nd floor laundry AND as whip cream on the pie (no cake please), there is a brand New HVAC sytem and power-vent water heater! Top this all off with a complete cosmetic update - including; new carpet in bedrooms, hardwood buffed and shined, complete interior paint, neutral colors, complete exterior paint and you have yourself a move-in ready unit waiting, for you, the new Owner. .
Location
State NJ
County Gloucester
Area Woolwich Twp (20824)
Zoning RESIDENTIAL
Rooms
Other Rooms Living Room, Dining Room, Primary Bedroom, Bedroom 2, Kitchen, Family Room, Bedroom 1, Laundry, Bathroom 1, Primary Bathroom, Half Bath
Basement Full
Interior
Interior Features Dining Area, Family Room Off Kitchen, Floor Plan - Open, Formal/Separate Dining Room, Kitchen - Eat-In, Kitchen - Island, Primary Bath(s), Recessed Lighting, Sprinkler System, Stall Shower, Walk-in Closet(s), WhirlPool/HotTub, Wood Floors
Hot Water Natural Gas
Heating Forced Air
Cooling Central A/C
Furnishings No
Fireplace Y
Heat Source Natural Gas
Laundry Upper Floor
Exterior
Garage Garage - Front Entry, Garage Door Opener, Inside Access
Garage Spaces 1.0
Waterfront N
Water Access N
Accessibility None
Parking Type Attached Garage, Driveway, On Street
Attached Garage 1
Total Parking Spaces 1
Garage Y
Building
Story 2
Sewer Public Sewer
Water Public
Architectural Style Colonial
Level or Stories 2
Additional Building Above Grade, Below Grade
New Construction N
Schools
Elementary Schools Margaret C. Clifford E. S.
Middle Schools Kingsway Regional M.S.
High Schools Kingsway Regional
School District Kingsway Regional High
Others
Senior Community No
Tax ID 24-00002 11-00076
Ownership Fee Simple
SqFt Source Assessor
Acceptable Financing Cash, Conventional, FHA
Horse Property N
Listing Terms Cash, Conventional, FHA
Financing Cash,Conventional,FHA
Special Listing Condition REO (Real Estate Owned)
Read Less Info
Want to know what your home might be worth? Contact us for a FREE valuation!

Our team is ready to help you sell your home for the highest possible price ASAP

Bought with Dale A Riggs • BHHS Fox & Roach-Mullica Hill North

"My job is to find and attract mastery-based agents to the office, protect the culture, and make sure everyone is happy! "






