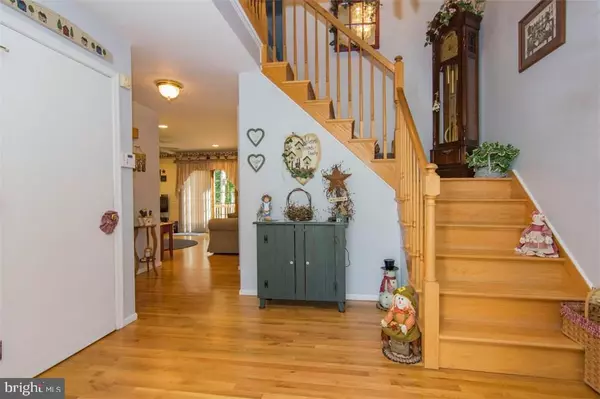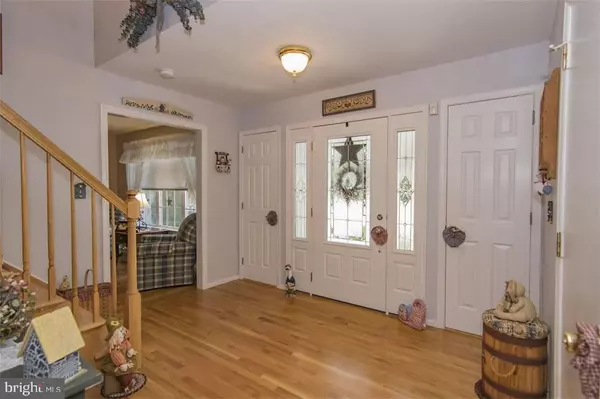$337,000
$339,000
0.6%For more information regarding the value of a property, please contact us for a free consultation.
3 Beds
3 Baths
2,031 SqFt
SOLD DATE : 03/30/2018
Key Details
Sold Price $337,000
Property Type Single Family Home
Sub Type Detached
Listing Status Sold
Purchase Type For Sale
Square Footage 2,031 sqft
Price per Sqft $165
Subdivision Bayville - Woodhampton
MLS Listing ID NJOC162374
Sold Date 03/30/18
Style Colonial
Bedrooms 3
Full Baths 2
Half Baths 1
HOA Y/N N
Abv Grd Liv Area 2,031
Originating Board JSMLS
Year Built 1999
Annual Tax Amount $6,782
Tax Year 2016
Lot Dimensions 144x169
Property Description
Picture perfect in every way ! This gorgeous colonial offers 3 nice sized bedrooms, 2.5 baths, and full basement. The entire first floor showcases authentic hardwood floors, eat in kitchen with corian counters, full stainless steel appliance package and pretty bay window. The kitchen/family rooms are open concept and feature a beautiful wood burning fireplace. Enjoy your huge master suite with walk in closet and en suite bathroom. 1/2 acre property is green and lush with underground sprinklers (on well) and very private. Family room sliders lead to large deck. The driveway can accommodate 4 or more cars and the neighborhood has curbs and sidewalks. This beauty offers a rocking chair front porch and has PERFECT curb appeal. Run don't walk - this one will go fast.
Location
State NJ
County Ocean
Area Berkeley Twp (21506)
Zoning RESIDENTIA
Rooms
Other Rooms Living Room, Dining Room, Master Bedroom, Kitchen, Family Room, Laundry, Additional Bedroom
Basement Full, Partially Finished
Interior
Interior Features Attic, Ceiling Fan(s), Recessed Lighting, Stall Shower
Hot Water Natural Gas
Heating Forced Air
Cooling Central A/C
Flooring Ceramic Tile, Tile/Brick, Fully Carpeted, Wood
Fireplaces Number 1
Fireplaces Type Wood
Equipment Dishwasher, Dryer, Oven/Range - Gas, Built-In Microwave, Refrigerator, Washer
Furnishings No
Fireplace Y
Window Features Bay/Bow,Insulated
Appliance Dishwasher, Dryer, Oven/Range - Gas, Built-In Microwave, Refrigerator, Washer
Heat Source Natural Gas
Exterior
Exterior Feature Deck(s), Porch(es)
Garage Garage Door Opener, Oversized
Garage Spaces 2.0
Waterfront N
Water Access N
Roof Type Shingle
Accessibility None
Porch Deck(s), Porch(es)
Parking Type Driveway
Attached Garage 2
Total Parking Spaces 2
Garage Y
Building
Sewer Public Sewer
Water Public, Well
Architectural Style Colonial
Additional Building Above Grade
New Construction N
Schools
Middle Schools Central Regional M.S.
High Schools Central Regional H.S.
School District Central Regional Schools
Others
Senior Community No
Tax ID 06-00886-07-00008
Ownership Fee Simple
Security Features Security System
Special Listing Condition Standard
Read Less Info
Want to know what your home might be worth? Contact us for a FREE valuation!

Our team is ready to help you sell your home for the highest possible price ASAP

Bought with Sonia Macyshyn • RE/MAX at Barnegat Bay - Toms River

"My job is to find and attract mastery-based agents to the office, protect the culture, and make sure everyone is happy! "






