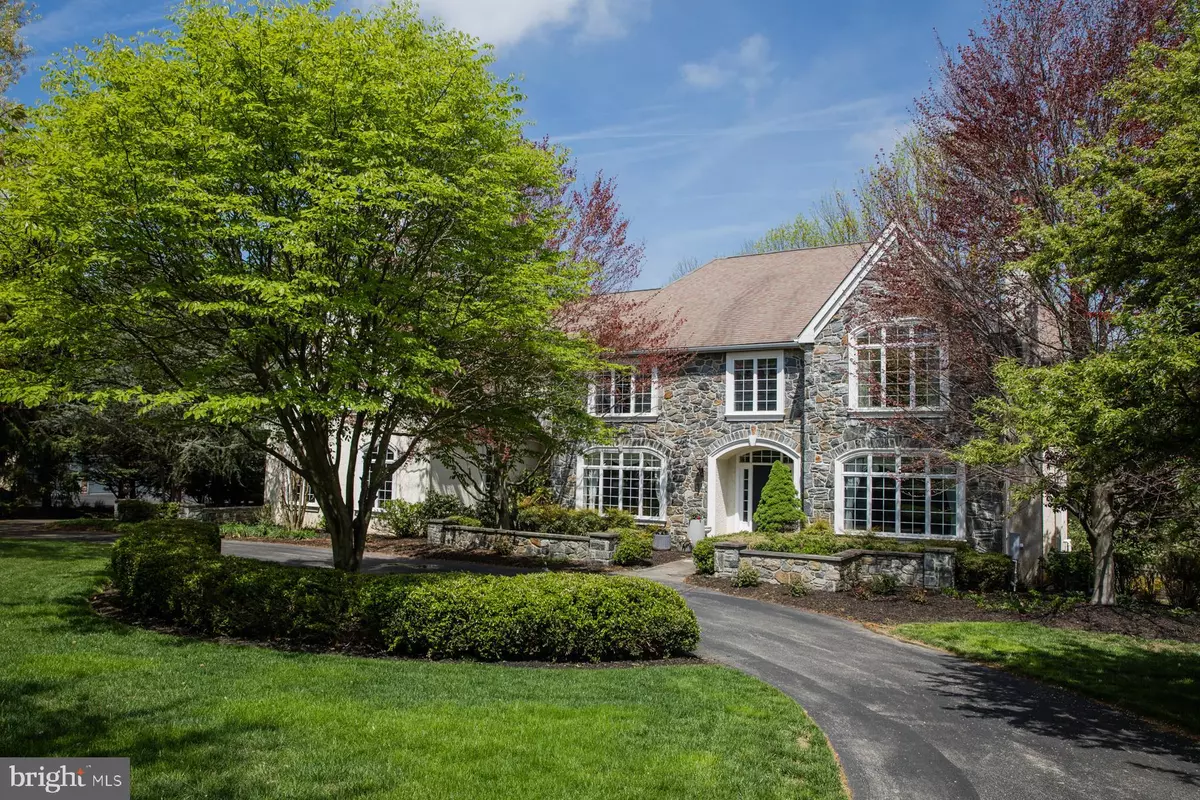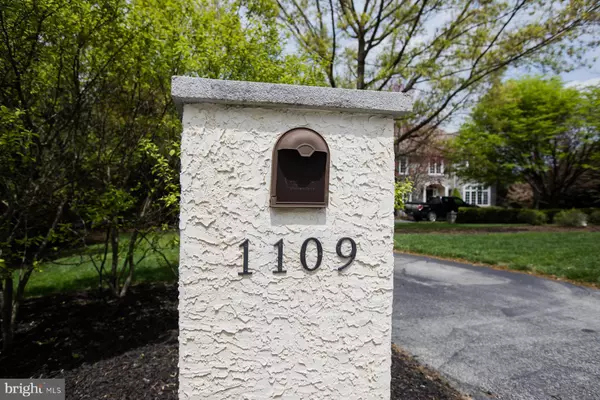$750,000
$699,900
7.2%For more information regarding the value of a property, please contact us for a free consultation.
5 Beds
7 Baths
8,381 SqFt
SOLD DATE : 09/06/2019
Key Details
Sold Price $750,000
Property Type Single Family Home
Sub Type Detached
Listing Status Sold
Purchase Type For Sale
Square Footage 8,381 sqft
Price per Sqft $89
Subdivision Longview At Wylie
MLS Listing ID PACT416728
Sold Date 09/06/19
Style Traditional
Bedrooms 5
Full Baths 4
Half Baths 3
HOA Y/N N
Abv Grd Liv Area 5,881
Originating Board BRIGHT
Year Built 2002
Annual Tax Amount $24,804
Tax Year 2018
Lot Size 1.000 Acres
Acres 1.0
Lot Dimensions 0.00 x 0.00
Property Description
Price Reduction.. Elegance and quality present itself in this 5 BR, 4 full & 3 half bath semi-custom home. This beautiful home offers superior quality construction, elaborate millwork and custom finish work through-out. The elegant dining room has wainscoting & a tray ceiling. The gourmet kitchen will bring happiness to any chef! Double Ovens, Granite Counters, Butlers' Pantry, Counter Seating & more. A cozy sitting area off the kitchen allows a look out to the expansive deck and beautiful views of the yard. From the Gourmet Kitchen, find yourself relaxing in a large & cozy Great room with Stone facade wood-burning fireplace. The upper level is home to a Luxurious Master Suite with sitting area and Spa like Master Bath. Four additional bedrooms and three full baths round out this second floor. The Finished Lower Level is a home into itself. Award winning Unionville -Chaddsford School with Pocopson Elementary! This is a great buy and will provide instant equity. Call today for any questions and your personal tour.
Location
State PA
County Chester
Area Birmingham Twp (10365)
Zoning R1
Rooms
Other Rooms Living Room, Dining Room, Primary Bedroom, Sitting Room, Bedroom 2, Bedroom 3, Bedroom 4, Bedroom 5, Kitchen, Game Room, Family Room, Library, Breakfast Room, Laundry, Office, Workshop, Media Room
Basement Full, Outside Entrance, Walkout Level, Windows, Workshop, Rear Entrance, Improved, Fully Finished
Interior
Interior Features Attic, Bar, Butlers Pantry, Ceiling Fan(s), Crown Moldings, Dining Area, Double/Dual Staircase, Family Room Off Kitchen, Floor Plan - Open, Formal/Separate Dining Room, Kitchen - Eat-In, Kitchen - Island, Kitchen - Gourmet, Primary Bath(s), Pantry, Recessed Lighting, Stall Shower, Upgraded Countertops, Wainscotting, Walk-in Closet(s), Water Treat System, Wet/Dry Bar, Wine Storage, Wood Floors
Heating Forced Air, Heat Pump - Electric BackUp
Cooling Central A/C
Flooring Carpet, Ceramic Tile, Hardwood, Slate
Fireplaces Number 4
Fireplaces Type Gas/Propane, Wood
Equipment Built-In Range, Cooktop, Dishwasher, Disposal
Fireplace Y
Window Features Double Pane,Bay/Bow,Casement,Screens
Appliance Built-In Range, Cooktop, Dishwasher, Disposal
Heat Source Natural Gas
Laundry Upper Floor
Exterior
Garage Garage - Side Entry, Garage Door Opener, Inside Access
Garage Spaces 3.0
Waterfront N
Water Access N
View Pasture
Roof Type Architectural Shingle
Accessibility None
Parking Type Attached Garage, Driveway
Attached Garage 3
Total Parking Spaces 3
Garage Y
Building
Lot Description Backs to Trees, Cul-de-sac, Irregular, Landscaping, Rear Yard
Story 2
Foundation Concrete Perimeter
Sewer On Site Septic
Water Well
Architectural Style Traditional
Level or Stories 2
Additional Building Above Grade, Below Grade
New Construction N
Schools
Elementary Schools Pocopson
Middle Schools Charles F. Patton
High Schools Unionville
School District Unionville-Chadds Ford
Others
Senior Community No
Tax ID 65-04 -0036.1500
Ownership Fee Simple
SqFt Source Assessor
Security Features Electric Alarm,Security System
Acceptable Financing Cash, Conventional, VA
Listing Terms Cash, Conventional, VA
Financing Cash,Conventional,VA
Special Listing Condition Standard
Read Less Info
Want to know what your home might be worth? Contact us for a FREE valuation!

Our team is ready to help you sell your home for the highest possible price ASAP

Bought with Lee Ann A Embrey • Coldwell Banker Realty

"My job is to find and attract mastery-based agents to the office, protect the culture, and make sure everyone is happy! "






