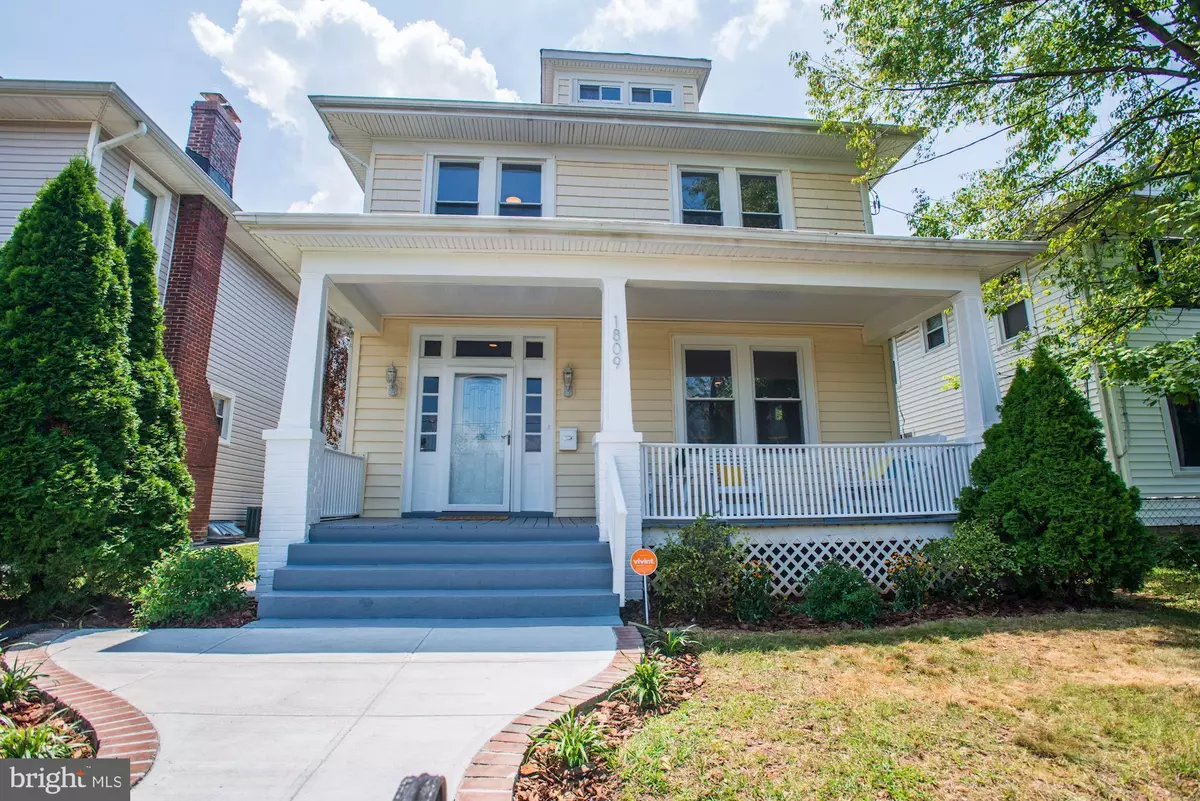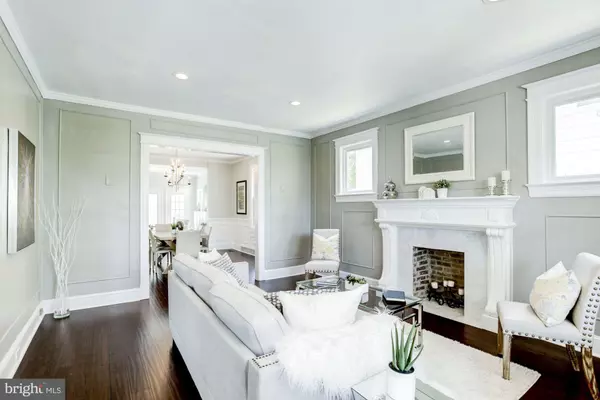$975,000
$874,900
11.4%For more information regarding the value of a property, please contact us for a free consultation.
4 Beds
4 Baths
3,104 SqFt
SOLD DATE : 09/06/2019
Key Details
Sold Price $975,000
Property Type Single Family Home
Sub Type Detached
Listing Status Sold
Purchase Type For Sale
Square Footage 3,104 sqft
Price per Sqft $314
Subdivision Woodridge
MLS Listing ID DCDC436402
Sold Date 09/06/19
Style Colonial
Bedrooms 4
Full Baths 3
Half Baths 1
HOA Y/N N
Abv Grd Liv Area 2,272
Originating Board BRIGHT
Year Built 1923
Annual Tax Amount $4,576
Tax Year 2019
Lot Size 5,080 Sqft
Acres 0.12
Property Description
OFFERS DUE: WED. 7/31 by 1PM. Magnificently Renovated from Top-to-Bottom 3000+ Sq.Ft. Detached 4 BDRM 3.5 BA Colonial home, plus 2-Level addition in the heart of Woodridge. Renovations perfected to maintain the Charm and Character of the original features. Gorgeous Gourmet Kitchen w/ Quartz Countertops and Carrara Marble backsplash, with Seating for 6. Living and Dining with plenty of natural light. Large, Stunning Light-Filled Screened-in Porch w/ Ceiling Fans overlooks flat and Fenced back yard with grass and patio area. Fully expanded Master Bedroom with Vaulted Ceilings, Customized Walk-in Closets; M/Bath with Carrara Marble Tile Flooring, Soaking Tub, Separate Frameless Glass Shower and Double Vanities. Fully-finished Walk-out Basement with Hardwood Floors, large separate Laundry Room with Built-in Storage Closet. Double Car Garage with unfinished Loft above garage for additional storage. Finished Attic Loft ...great for playroom.
Location
State DC
County Washington
Zoning R
Rooms
Other Rooms Living Room, Dining Room, Kitchen, Family Room, Basement, Foyer, Laundry, Screened Porch
Basement Fully Finished, Heated, Improved, Interior Access, Rear Entrance, Sump Pump
Interior
Interior Features Attic, Built-Ins, Floor Plan - Open, Kitchen - Gourmet, Kitchen - Island, Recessed Lighting, Skylight(s), Soaking Tub, Walk-in Closet(s), Window Treatments, Wood Floors
Hot Water Natural Gas
Heating Radiator, Forced Air
Cooling Central A/C, Ceiling Fan(s)
Flooring Hardwood, Tile/Brick
Fireplaces Type Brick, Non-Functioning
Equipment Built-In Microwave, Dishwasher, Disposal, Oven/Range - Gas, Refrigerator, Washer
Fireplace Y
Appliance Built-In Microwave, Dishwasher, Disposal, Oven/Range - Gas, Refrigerator, Washer
Heat Source Natural Gas
Laundry Lower Floor
Exterior
Exterior Feature Enclosed, Porch(es), Screened
Garage Garage - Rear Entry, Garage - Front Entry, Garage Door Opener
Garage Spaces 2.0
Utilities Available Cable TV Available, Natural Gas Available
Waterfront N
Water Access N
Accessibility Other
Porch Enclosed, Porch(es), Screened
Parking Type Detached Garage
Total Parking Spaces 2
Garage Y
Building
Story 3+
Sewer Public Sewer
Water Public
Architectural Style Colonial
Level or Stories 3+
Additional Building Above Grade, Below Grade
New Construction N
Schools
School District District Of Columbia Public Schools
Others
Senior Community No
Tax ID 4204//0814
Ownership Fee Simple
SqFt Source Assessor
Security Features Carbon Monoxide Detector(s),Smoke Detector
Special Listing Condition Standard
Read Less Info
Want to know what your home might be worth? Contact us for a FREE valuation!

Our team is ready to help you sell your home for the highest possible price ASAP

Bought with Dana Rice • Compass

"My job is to find and attract mastery-based agents to the office, protect the culture, and make sure everyone is happy! "






