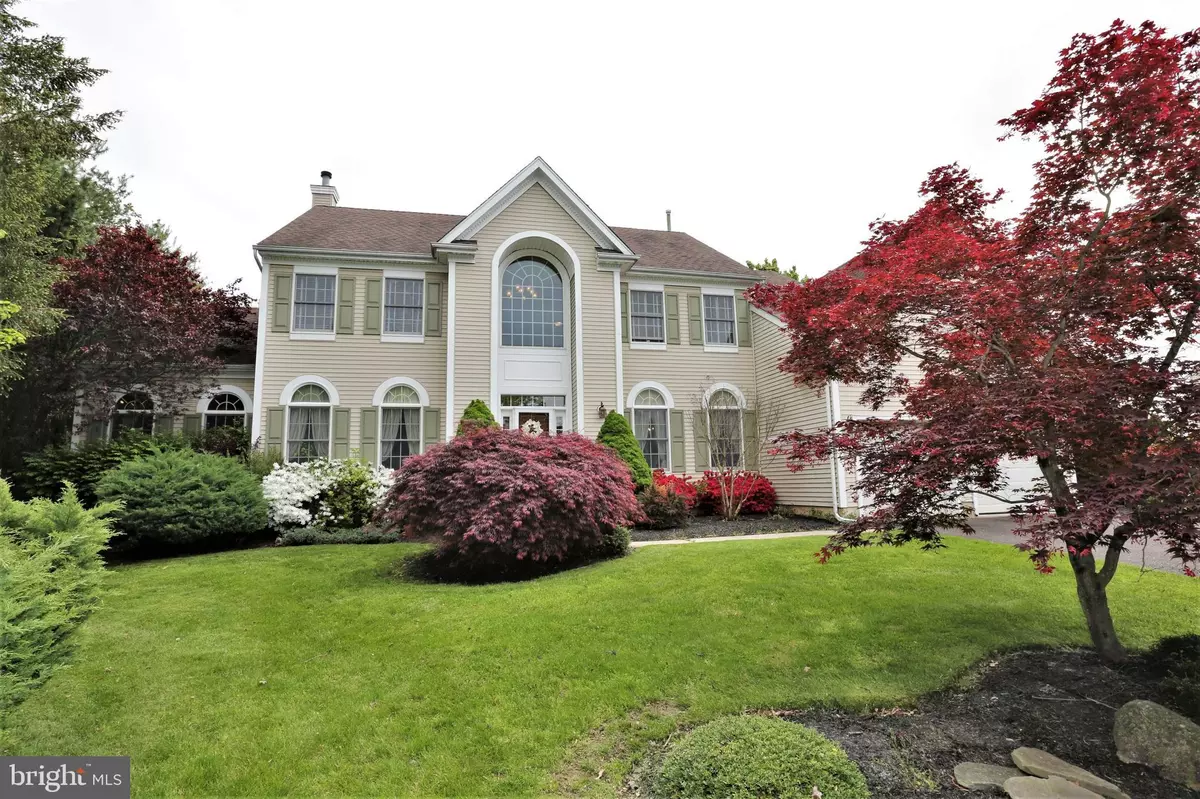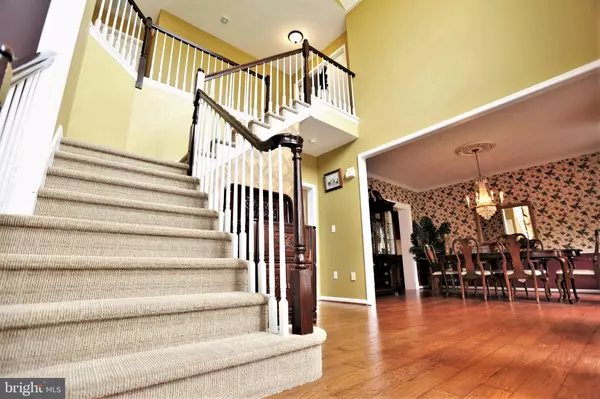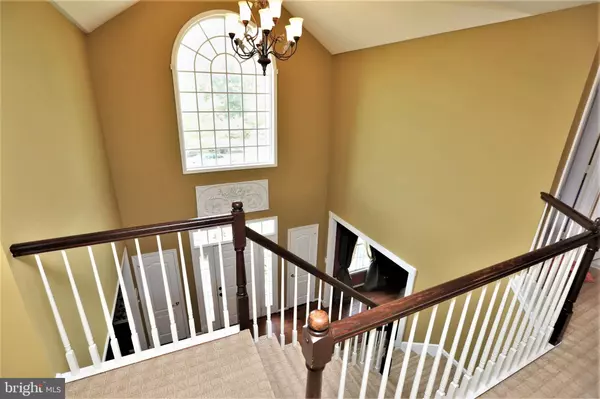$830,000
$889,000
6.6%For more information regarding the value of a property, please contact us for a free consultation.
5 Beds
4 Baths
4,370 SqFt
SOLD DATE : 08/26/2019
Key Details
Sold Price $830,000
Property Type Single Family Home
Sub Type Detached
Listing Status Sold
Purchase Type For Sale
Square Footage 4,370 sqft
Price per Sqft $189
Subdivision Grand Preserve
MLS Listing ID NJME278046
Sold Date 08/26/19
Style Colonial
Bedrooms 5
Full Baths 3
Half Baths 1
HOA Y/N N
Abv Grd Liv Area 3,620
Originating Board BRIGHT
Year Built 1996
Annual Tax Amount $21,952
Tax Year 2018
Lot Size 1.170 Acres
Acres 1.17
Lot Dimensions 50.00 x 20.00
Property Description
Welcome to the exclusive Grand Preserve. This 5 bedroom 3.5 bath home sits on a tree lined and fenced in 1.2 acres with beautiful special treatments throughout. Traditional upgrades and technical features mesh to make this your must have new home. Inside we find a large and inviting family room adjacent to the greatly expanded kitchen. With upgrades throughout such as cooktop and serving bar, SS appliances, granite countertops, recessed lighting, extra refreshments fridge, and oversized walk in pantry. Six floor to ceiling glass panels and French doors walk out to a covered porch and patio with ceiling fans, speakers, and lights in all the right places. There is also a mother in law suite on the first floor which creates privacy for visitors for one time or extended stay. Formal Dining and living rooms flow into a bonus room that was divided in 2 for more practical use as office-play-art room. All tied together on the first floor with beautiful distressed wood flooring throughout. Oversized laundry/mud room and tastefully done powder room complete the first floor. The 2 story foyer takes you to the 2nd floor where you find an extra large master suite complete with vaulted ceilings, sitting area, oversized walk in closet and large bathroom with jacuzzi tub and stand up shower. Three other large bedrooms and dual sink full bath complete the second floor. We are not finished as there is a finished basement w/ a large 30 x 30 room tastefully done with closets and bookcases. A separate space has a media room complete with a 92 screen, movie theatre chairs, raised 2nd row seating, electric remote curtain, wet bar, game table, and to the left of the screen a hidden 1100+ wine storage room complete with cooling unit. Large unfinished space with extra cabinets for storage completes this floor. West Windsor Plainsboro school district, House is close to all transportation including Hamilton & Princeton Jct train stops on the NY/Phil NE corridor. 3200-acre Mercer County Park and it s numerous events and activities is literally across the street.Other features and extras: 2 zone HVAC both upgraded in the last few years, Nest thermostats, Lutron remote lighting, New septic field certified by the BOH, No maintenance decking and railing, Heated Pool with Play/Pool house, Extensive mature plantings throughout the property, 9 ceilings first floor, Pella screen in the glass 8 panels, Media room projector, remote elec curtain, and all electronics with built in speakers included.
Location
State NJ
County Mercer
Area West Windsor Twp (21113)
Zoning R-1
Direction Southwest
Rooms
Other Rooms Living Room, Dining Room, Bedroom 2, Bedroom 3, Bedroom 4, Kitchen, Family Room, Bedroom 1, Other, Office, Media Room, Bonus Room
Basement Partially Finished
Main Level Bedrooms 1
Interior
Interior Features Central Vacuum, Crown Moldings, Recessed Lighting, Wet/Dry Bar, Upgraded Countertops, Walk-in Closet(s), Wood Floors, Wine Storage
Cooling Energy Star Cooling System
Flooring Hardwood, Carpet
Fireplaces Number 1
Equipment Built-In Microwave, Central Vacuum, Cooktop - Down Draft, Dishwasher, Dryer - Gas, Energy Efficient Appliances, Humidifier, Icemaker, Oven - Wall, Refrigerator, Stainless Steel Appliances, Washer, Water Heater
Furnishings No
Fireplace Y
Window Features Insulated
Appliance Built-In Microwave, Central Vacuum, Cooktop - Down Draft, Dishwasher, Dryer - Gas, Energy Efficient Appliances, Humidifier, Icemaker, Oven - Wall, Refrigerator, Stainless Steel Appliances, Washer, Water Heater
Heat Source Natural Gas
Laundry Main Floor
Exterior
Exterior Feature Patio(s), Porch(es)
Garage Garage Door Opener, Garage - Side Entry, Inside Access
Garage Spaces 2.0
Fence Fully, Privacy, Rear, Wood
Pool In Ground, Heated, Fenced
Waterfront N
Water Access N
Roof Type Asphalt
Accessibility None
Porch Patio(s), Porch(es)
Parking Type Attached Garage, Driveway
Attached Garage 2
Total Parking Spaces 2
Garage Y
Building
Lot Description Partly Wooded
Story 3+
Foundation Concrete Perimeter
Sewer Septic = # of BR
Water Public
Architectural Style Colonial
Level or Stories 3+
Additional Building Above Grade, Below Grade
Structure Type Dry Wall,Cathedral Ceilings,9'+ Ceilings
New Construction N
Schools
Elementary Schools Village School
Middle Schools Grover Ms
High Schools Wwp-So
School District West Windsor-Plainsboro Regional
Others
Senior Community No
Tax ID 13-00030 02-00001
Ownership Fee Simple
SqFt Source Assessor
Security Features 24 hour security,Monitored,Motion Detectors
Horse Property N
Special Listing Condition Standard
Read Less Info
Want to know what your home might be worth? Contact us for a FREE valuation!

Our team is ready to help you sell your home for the highest possible price ASAP

Bought with Jennifer Dionne • Callaway Henderson Sotheby's Int'l-Princeton

"My job is to find and attract mastery-based agents to the office, protect the culture, and make sure everyone is happy! "






