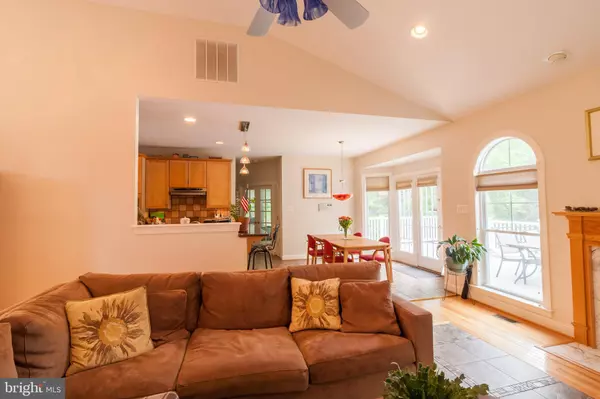$562,000
$589,000
4.6%For more information regarding the value of a property, please contact us for a free consultation.
4 Beds
4 Baths
3,256 SqFt
SOLD DATE : 09/03/2019
Key Details
Sold Price $562,000
Property Type Single Family Home
Sub Type Detached
Listing Status Sold
Purchase Type For Sale
Square Footage 3,256 sqft
Price per Sqft $172
Subdivision Eastport
MLS Listing ID MDAA399576
Sold Date 09/03/19
Style Traditional
Bedrooms 4
Full Baths 3
Half Baths 1
HOA Y/N N
Abv Grd Liv Area 1,861
Originating Board BRIGHT
Year Built 2005
Annual Tax Amount $6,486
Tax Year 2018
Lot Size 0.660 Acres
Acres 0.66
Property Description
If you're in search of a Quality Built Home with lots of extra features this home is it. Located just 4 miles from Active Downtown Annapolis, it is in almost rural setting on a .66 Acre Corner lot with a fully fenced rear yard. Colonial-looking home but with Master and 2 additional bedrooms on Main Floor with additional Large Bedroom, Full Bath and Large Family Room on Lower Level + Large unfinshed Storage area. Alarm/Intercom/Exterior Camera System conveys. Whole House Generator conveys. Underground Liq. Propane Tank conveys. Irrigation System conveys. Water Treatment system conveys. Built-In Master Bedroom wall safe conveys. Hardwood Floors in Entry, Living and Dining Rooms. Ceramic Tile floors in Kitchen and Baths. Carpeted Bedroom floors. Gas Fireplace in Living Room and another two sided one perfectly situated between Master Bedroom and Soaking Tub in Master Bath. Large Master Bath with separate shower stall, dual vanities and Closet Built-Ins. Other two bedrooms conveniently share a jack and jill full bath. Another 1/2 bath off living room. Laundry on main floor with new Washer in 2018. Hot Water Heater new in April 2019. HVAC system new in 2017. Lower Bedroom has very large walk-in closet with built-ins and generous full bath. Kitchen has stainless steal appliances, Granite Counter Tops and 42" cabinets. Bonus extra Fridge in Basement.
Location
State MD
County Anne Arundel
Zoning R2
Direction South
Rooms
Basement Full, Partially Finished
Main Level Bedrooms 3
Interior
Interior Features Breakfast Area, Carpet, Ceiling Fan(s), Dining Area, Entry Level Bedroom, Floor Plan - Traditional, Formal/Separate Dining Room, Primary Bath(s), Pantry, Stall Shower, Upgraded Countertops, Water Treat System, Walk-in Closet(s), Window Treatments, Wood Floors
Hot Water Propane
Heating Heat Pump(s), Forced Air
Cooling Central A/C
Flooring Carpet, Ceramic Tile, Hardwood
Fireplaces Number 2
Fireplaces Type Fireplace - Glass Doors, Gas/Propane
Furnishings Partially
Fireplace Y
Heat Source Propane - Owned
Laundry Main Floor, Washer In Unit, Dryer In Unit
Exterior
Exterior Feature Deck(s)
Garage Garage - Front Entry, Garage Door Opener, Inside Access
Garage Spaces 12.0
Fence Rear
Utilities Available Cable TV Available, DSL Available, Propane, Under Ground
Waterfront N
Water Access N
Roof Type Asphalt
Street Surface Black Top
Accessibility None
Porch Deck(s)
Parking Type Attached Garage, Driveway, Off Street
Attached Garage 2
Total Parking Spaces 12
Garage Y
Building
Lot Description Backs to Trees, Corner, Front Yard, Not In Development
Story 2
Sewer Public Sewer
Water Well
Architectural Style Traditional
Level or Stories 2
Additional Building Above Grade, Below Grade
Structure Type Dry Wall
New Construction N
Schools
Elementary Schools Hillsmere
Middle Schools Annapolis
High Schools Annapolis
School District Anne Arundel County Public Schools
Others
Pets Allowed Y
Senior Community No
Tax ID 020200009278485
Ownership Fee Simple
SqFt Source Assessor
Security Features Exterior Cameras,Fire Detection System,Intercom,Motion Detectors,Security System
Acceptable Financing Cash, Conventional, FHA, VA, Negotiable
Horse Property N
Listing Terms Cash, Conventional, FHA, VA, Negotiable
Financing Cash,Conventional,FHA,VA,Negotiable
Special Listing Condition Standard
Pets Description Cats OK, Dogs OK
Read Less Info
Want to know what your home might be worth? Contact us for a FREE valuation!

Our team is ready to help you sell your home for the highest possible price ASAP

Bought with Jason P Donovan • RE/MAX Leading Edge

"My job is to find and attract mastery-based agents to the office, protect the culture, and make sure everyone is happy! "






