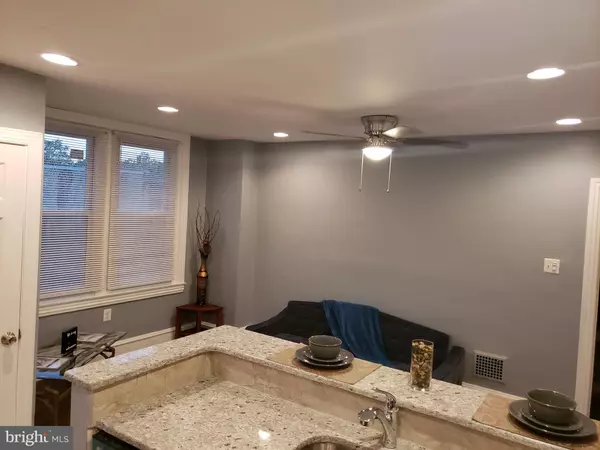$340,000
$355,900
4.5%For more information regarding the value of a property, please contact us for a free consultation.
2,880 SqFt
SOLD DATE : 08/22/2019
Key Details
Sold Price $340,000
Property Type Single Family Home
Sub Type Twin/Semi-Detached
Listing Status Sold
Purchase Type For Sale
Square Footage 2,880 sqft
Price per Sqft $118
Subdivision Cedar Park
MLS Listing ID PAPH791178
Sold Date 08/22/19
Style Dwelling with Rental
HOA Y/N N
Abv Grd Liv Area 2,080
Originating Board BRIGHT
Year Built 1925
Annual Tax Amount $1,034
Tax Year 2020
Lot Size 2,207 Sqft
Acres 0.05
Lot Dimensions 19.75 x 111.75
Property Description
Amazing opportunity to own a completely remodeled huge multi-family property in quickly changing area. All new systems (new electric, plumbing, HVAC, Roofing, Appliances). 2nd floor unit is 3 bedroom 1 bath with separate laundry, private outdoor terrace and rear fire escape. 1st floor unit is 2 bedroom, 2 bathroom with separate laundry rooom and large rear deck. Both units Interior features new windows, new hardwood flooring, Central Air conditioning with smart thermostats with Alexa, new kitchen with granite countertop, new stainless appliances, dishwasher, recessed lights, new ceiling fans. Basement has been finished with additional full bathroom, separate heating system and separate electric. Property has been over improved but will not disappoint. 1st floor recently leased for $1,550.
Location
State PA
County Philadelphia
Area 19143 (19143)
Zoning RSA3
Rooms
Basement Daylight, Partial, Fully Finished, Heated, Outside Entrance, Poured Concrete, Sump Pump, Walkout Level, Windows
Interior
Interior Features Ceiling Fan(s), Combination Kitchen/Dining, Kitchen - Island, Primary Bath(s), Recessed Lighting, Upgraded Countertops, Window Treatments, Wood Floors
Hot Water Natural Gas
Heating Forced Air
Cooling Central A/C
Flooring Hardwood
Equipment Dishwasher, Dryer, Dual Flush Toilets, Energy Efficient Appliances, ENERGY STAR Clothes Washer, ENERGY STAR Dishwasher, ENERGY STAR Refrigerator, Oven/Range - Gas, Oven/Range - Electric, Range Hood, Stainless Steel Appliances, Washer
Fireplace N
Window Features Energy Efficient,Double Pane,Replacement,Screens
Appliance Dishwasher, Dryer, Dual Flush Toilets, Energy Efficient Appliances, ENERGY STAR Clothes Washer, ENERGY STAR Dishwasher, ENERGY STAR Refrigerator, Oven/Range - Gas, Oven/Range - Electric, Range Hood, Stainless Steel Appliances, Washer
Heat Source Natural Gas
Exterior
Exterior Feature Terrace, Porch(es), Deck(s)
Utilities Available Cable TV, Electric Available, Natural Gas Available, Water Available
Waterfront N
Water Access N
Roof Type Asphalt,Rubber
Accessibility None
Porch Terrace, Porch(es), Deck(s)
Parking Type On Street
Garage N
Building
Sewer Public Sewer
Water Public
Architectural Style Dwelling with Rental
Additional Building Above Grade, Below Grade
Structure Type Dry Wall
New Construction N
Schools
School District The School District Of Philadelphia
Others
Tax ID 511083800
Ownership Fee Simple
SqFt Source Assessor
Acceptable Financing Cash, Conventional
Listing Terms Cash, Conventional
Financing Cash,Conventional
Special Listing Condition Standard
Read Less Info
Want to know what your home might be worth? Contact us for a FREE valuation!

Our team is ready to help you sell your home for the highest possible price ASAP

Bought with Ian J Perler • Star Real Estate Group

"My job is to find and attract mastery-based agents to the office, protect the culture, and make sure everyone is happy! "






