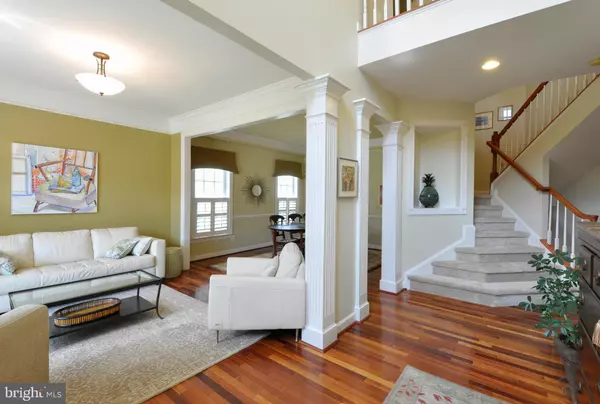$449,500
$449,500
For more information regarding the value of a property, please contact us for a free consultation.
5 Beds
5 Baths
4,318 SqFt
SOLD DATE : 08/27/2019
Key Details
Sold Price $449,500
Property Type Single Family Home
Sub Type Detached
Listing Status Sold
Purchase Type For Sale
Square Footage 4,318 sqft
Price per Sqft $104
Subdivision Preserve At Smith Run
MLS Listing ID VAFB115384
Sold Date 08/27/19
Style Traditional
Bedrooms 5
Full Baths 4
Half Baths 1
HOA Fees $29/ann
HOA Y/N Y
Abv Grd Liv Area 3,153
Originating Board BRIGHT
Year Built 2006
Annual Tax Amount $3,170
Tax Year 2018
Lot Size 7,936 Sqft
Acres 0.18
Property Description
Beautiful home with in-law/au pair suite in City of Fredericksburg that is close to everything! 5 minutes to Downtown, VRE and I-95. Even closer to Central Park shopping & Mary Washington hospital. This one-owner home has been immaculately maintained. BRAND NEW AC (upstairs) and lower level AC & furnace only 2 years old. BRAND NEW CARPET (upstairs & all stairs). Many custom features/upgrades to include lovely trim work/columns, ceramic tile backsplash, under cabinet lighting, decorator cornices, custom Durawood blinds, plantation shutters, transom windows, french doors and granite counters (both kitchen areas & master bath). Fully fenced backyard(w/ 3 gates) offers a tranquil setting/entertaining space with a large 30x12 deck, a 20x10 stamped concrete patio and backs to trees (not another house!). Plenty of room upstairs with large bedrooms- in addition to the master BR, one bedroom has an en suite bathroom, the two other bedrooms share a Jack & Jill bath. In-law/au pair suite has a large wet bar with granite countertop, full size dishwasher, oak glass front cabinets, bedroom that opens to patio thru french doors, bright rec room with full window, a full bath and a storage room. Over 4000 sq ft of living space!
Location
State VA
County Fredericksburg City
Zoning R8
Rooms
Other Rooms Living Room, Dining Room, Primary Bedroom, Bedroom 2, Bedroom 3, Bedroom 4, Bedroom 5, Kitchen, Family Room, Foyer, Study, In-Law/auPair/Suite, Laundry, Storage Room, Efficiency (Additional), Bathroom 2, Bathroom 3, Primary Bathroom, Full Bath, Half Bath
Basement Full, Fully Finished, Outside Entrance, Rear Entrance, Walkout Level, Windows, Connecting Stairway, Sump Pump, Interior Access, Daylight, Partial
Interior
Interior Features 2nd Kitchen, Chair Railings, Combination Kitchen/Living, Crown Moldings, Family Room Off Kitchen, Floor Plan - Open, Formal/Separate Dining Room, Kitchen - Island, Kitchen - Table Space, Primary Bath(s), Pantry, Recessed Lighting, Soaking Tub, Upgraded Countertops, Walk-in Closet(s), Wet/Dry Bar, Window Treatments, Wood Floors, Carpet, Ceiling Fan(s), Stall Shower, Wainscotting
Hot Water Natural Gas
Heating Forced Air, Zoned, Programmable Thermostat
Cooling Ceiling Fan(s), Central A/C, Heat Pump(s), Zoned, Programmable Thermostat
Flooring Hardwood, Ceramic Tile, Carpet
Fireplaces Number 1
Fireplaces Type Gas/Propane
Equipment Built-In Microwave, Cooktop, Disposal, Exhaust Fan, Oven - Double, Oven - Wall, Refrigerator, Water Heater, Icemaker, Extra Refrigerator/Freezer, Dishwasher
Fireplace Y
Window Features Double Hung,Transom,Energy Efficient
Appliance Built-In Microwave, Cooktop, Disposal, Exhaust Fan, Oven - Double, Oven - Wall, Refrigerator, Water Heater, Icemaker, Extra Refrigerator/Freezer, Dishwasher
Heat Source Natural Gas
Laundry Hookup, Upper Floor
Exterior
Exterior Feature Deck(s), Patio(s)
Garage Garage - Front Entry, Garage Door Opener, Inside Access, Built In
Garage Spaces 2.0
Fence Rear, Wood, Fully
Utilities Available Fiber Optics Available, Natural Gas Available, Cable TV Available
Waterfront N
Water Access N
Roof Type Fiberglass
Accessibility None
Porch Deck(s), Patio(s)
Parking Type Attached Garage, Driveway, Off Street, On Street
Attached Garage 2
Total Parking Spaces 2
Garage Y
Building
Lot Description Backs to Trees, Landscaping, Level, Rear Yard, No Thru Street, Cul-de-sac
Story 3+
Sewer Public Sewer
Water Public
Architectural Style Traditional
Level or Stories 3+
Additional Building Above Grade, Below Grade
Structure Type 2 Story Ceilings,Cathedral Ceilings,Tray Ceilings,9'+ Ceilings
New Construction N
Schools
High Schools James Monroe
School District Fredericksburg City Public Schools
Others
HOA Fee Include Common Area Maintenance,Management
Senior Community No
Tax ID 7779-17-4280
Ownership Fee Simple
SqFt Source Estimated
Security Features Smoke Detector,Exterior Cameras
Horse Property N
Special Listing Condition Standard
Read Less Info
Want to know what your home might be worth? Contact us for a FREE valuation!

Our team is ready to help you sell your home for the highest possible price ASAP

Bought with Christopher B Ognek • Q Real Estate, LLC

"My job is to find and attract mastery-based agents to the office, protect the culture, and make sure everyone is happy! "






