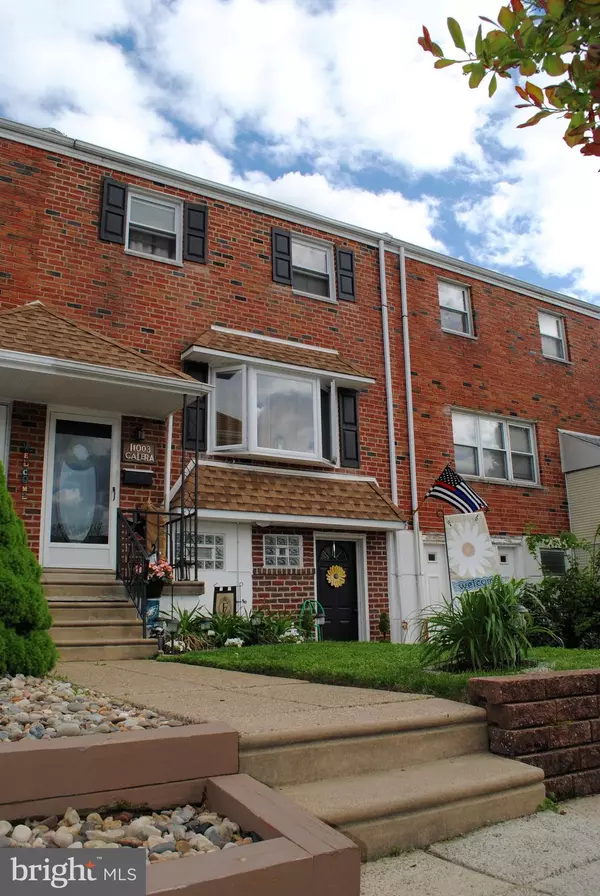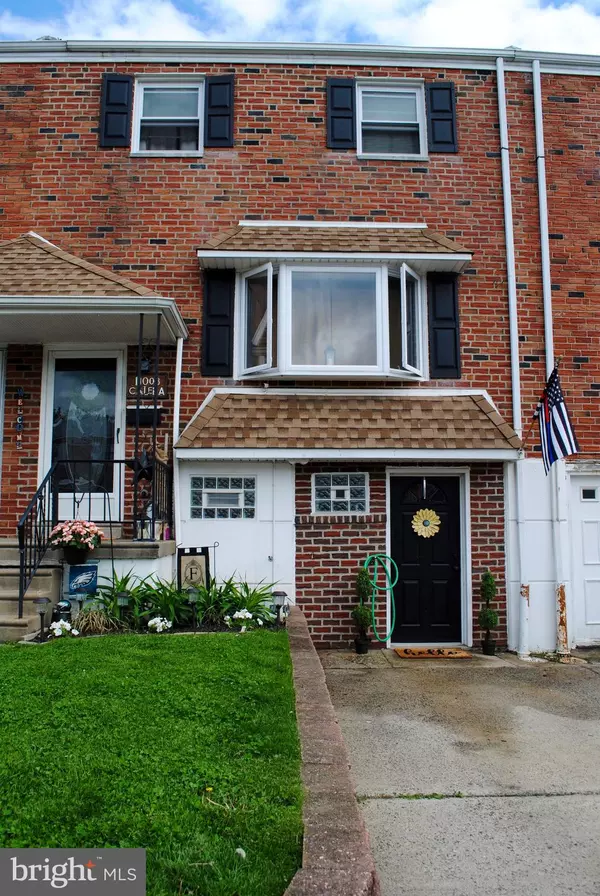$232,000
$234,900
1.2%For more information regarding the value of a property, please contact us for a free consultation.
3 Beds
2 Baths
2,010 SqFt
SOLD DATE : 08/21/2019
Key Details
Sold Price $232,000
Property Type Townhouse
Sub Type Interior Row/Townhouse
Listing Status Sold
Purchase Type For Sale
Square Footage 2,010 sqft
Price per Sqft $115
Subdivision Pennswood Park
MLS Listing ID PAPH794348
Sold Date 08/21/19
Style AirLite
Bedrooms 3
Full Baths 2
HOA Y/N N
Abv Grd Liv Area 1,360
Originating Board BRIGHT
Year Built 1974
Annual Tax Amount $2,889
Tax Year 2020
Lot Size 2,036 Sqft
Acres 0.05
Lot Dimensions 19.96 x 102.00
Property Description
Exceptional Pennswood property conveniently located just minutes from I95, Roosevelt Blvd and PA turnpike. Enter into the foyer where you'll notice the modern refinished wood stairs leading to a huge freshly painted living room with ceiling fan and bow window, as you move through living room you'll encounter a wonderful open concept dining area and kitchen with recently installed flooring, subway style backsplash, double sink, gas cooktop, wall oven and plentiful cabinets and counter space. The finished basement offers newer wall to wall carpeting, a full bath with spacious ceramic tile stall shower, storage area, laundry room and rear exit to fenced yard, covered patio and above ground pool. The second floor offers a huge master bedroom with double closet, 2 spacious additional bedrooms and modern hall bath. The best of both with central air conditioning and baseboard hot water heat. New water heater, replacement windows throughout. You don't want to miss this one.
Location
State PA
County Philadelphia
Area 19154 (19154)
Zoning RSA4
Rooms
Other Rooms Living Room, Dining Room, Kitchen, Family Room, Laundry
Basement Other, Full, Fully Finished
Interior
Interior Features Carpet, Combination Kitchen/Dining, Floor Plan - Open, Pantry, Stall Shower
Hot Water Natural Gas
Heating Baseboard - Hot Water
Cooling Central A/C
Flooring Hardwood, Fully Carpeted
Equipment Dryer - Gas, Washer
Fireplace N
Window Features Double Pane,Energy Efficient,Replacement
Appliance Dryer - Gas, Washer
Heat Source Natural Gas
Laundry Lower Floor
Exterior
Exterior Feature Patio(s)
Garage Spaces 2.0
Pool Above Ground
Waterfront N
Water Access N
View Street
Roof Type Shingle
Accessibility None
Porch Patio(s)
Parking Type Off Street, Driveway
Total Parking Spaces 2
Garage N
Building
Lot Description Front Yard, Rear Yard
Story 2
Sewer Public Sewer
Water Public
Architectural Style AirLite
Level or Stories 2
Additional Building Above Grade, Below Grade
Structure Type Dry Wall
New Construction N
Schools
School District The School District Of Philadelphia
Others
Pets Allowed N
Senior Community No
Tax ID 662091600
Ownership Fee Simple
SqFt Source Assessor
Acceptable Financing FHA, Conventional, Cash, FHA 203(b), VA
Horse Property N
Listing Terms FHA, Conventional, Cash, FHA 203(b), VA
Financing FHA,Conventional,Cash,FHA 203(b),VA
Special Listing Condition Standard
Read Less Info
Want to know what your home might be worth? Contact us for a FREE valuation!

Our team is ready to help you sell your home for the highest possible price ASAP

Bought with Arlene Sambuca • RE/MAX One Realty

"My job is to find and attract mastery-based agents to the office, protect the culture, and make sure everyone is happy! "






