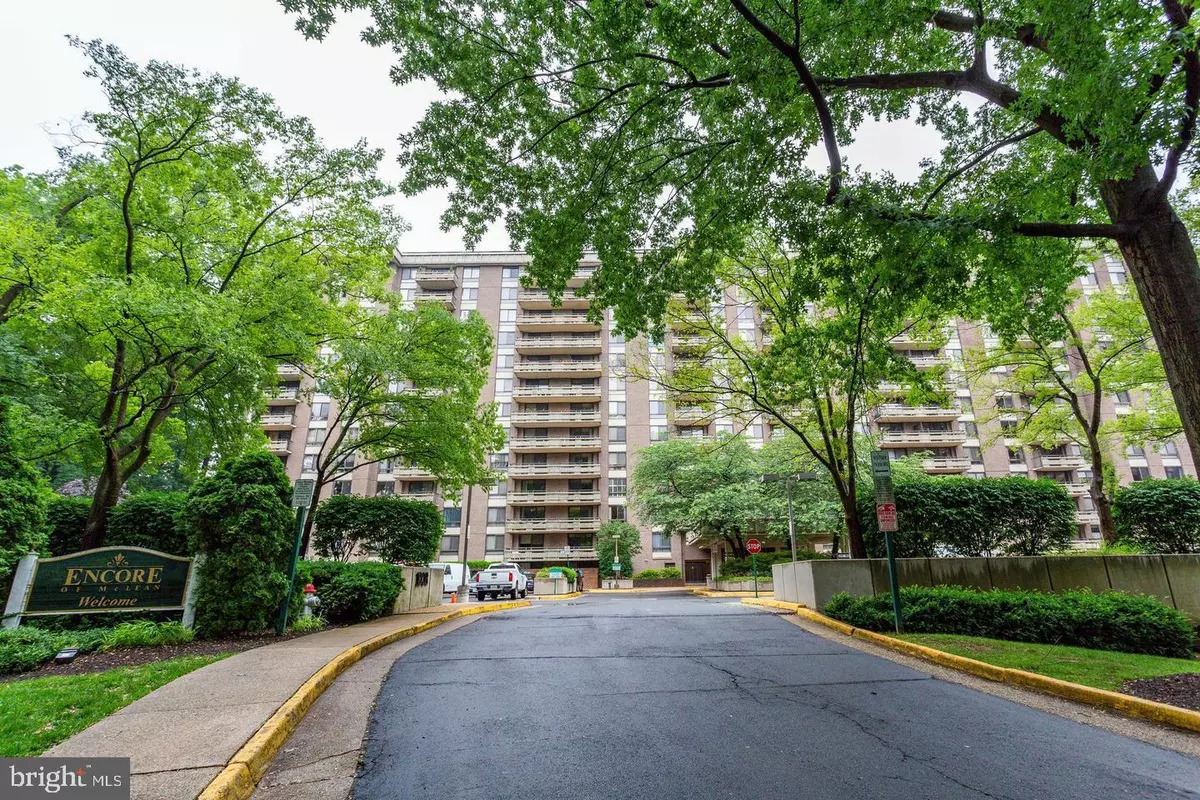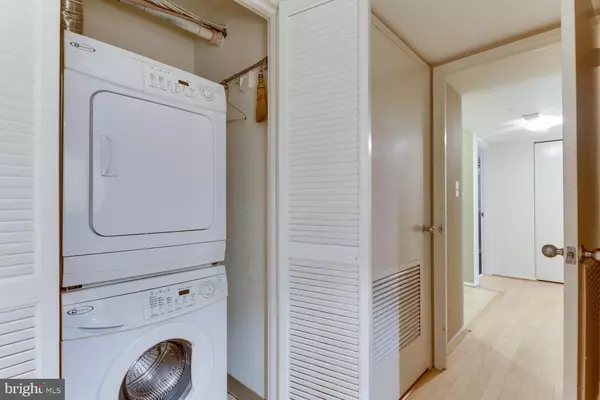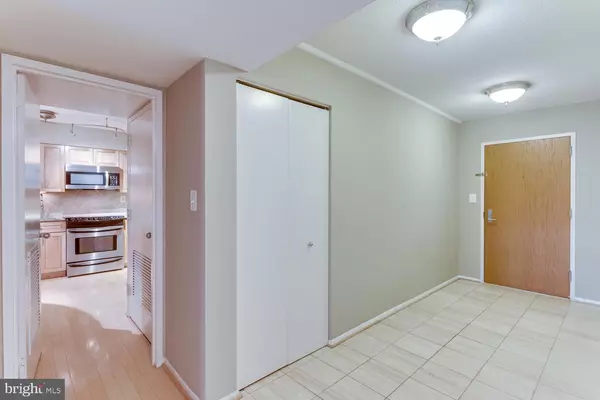$275,000
$279,900
1.8%For more information regarding the value of a property, please contact us for a free consultation.
1 Bed
1 Bath
897 SqFt
SOLD DATE : 08/21/2019
Key Details
Sold Price $275,000
Property Type Condo
Sub Type Condo/Co-op
Listing Status Sold
Purchase Type For Sale
Square Footage 897 sqft
Price per Sqft $306
Subdivision Encore Of Mclean
MLS Listing ID VAFX1076376
Sold Date 08/21/19
Style Contemporary
Bedrooms 1
Full Baths 1
Condo Fees $567/mo
HOA Y/N N
Abv Grd Liv Area 897
Originating Board BRIGHT
Year Built 1986
Annual Tax Amount $3,149
Tax Year 2018
Property Description
Verdant view of trees in this versatile floor plan in conveniently located ENCORE condominium. 1BR plus den w glass french doors OR 1 BR plus lovely separate dining room. Use as you like..flexible uses! Uupdated kitchen w light maple cabinets and SS appliances and bath updated with edgy design and walk in shower. with metal trim, frameless glass shower door. Updated stackable washer and dryer in kitchen area. HVAC replaced approx 2017. Large foyer serves as an attractive "gallery" for artwork. Occupied by lovely tenant who is packing to move. Photos depict owner's furnishings prior to tenant's use. Owner would like quick closing and short rent back1-2 weeks preferred)OWNER IS LICENSED REALTOR
Location
State VA
County Fairfax
Zoning 230
Rooms
Other Rooms Dining Room, Primary Bedroom, Kitchen, Den, Foyer, Bathroom 1
Main Level Bedrooms 1
Interior
Interior Features Carpet, Dining Area, Entry Level Bedroom, Floor Plan - Open, Formal/Separate Dining Room, Pantry, Stall Shower, Upgraded Countertops, Walk-in Closet(s), Window Treatments, Wood Floors
Hot Water Electric
Heating Forced Air, Heat Pump(s), Programmable Thermostat
Cooling Central A/C, Programmable Thermostat
Flooring Hardwood
Equipment Built-In Microwave, Dishwasher, Disposal, Dryer, Dryer - Front Loading, Exhaust Fan, Icemaker, Microwave, Oven - Self Cleaning, Oven - Single, Oven/Range - Electric, Refrigerator, Stainless Steel Appliances, Stove, Washer, Washer - Front Loading
Fireplace N
Appliance Built-In Microwave, Dishwasher, Disposal, Dryer, Dryer - Front Loading, Exhaust Fan, Icemaker, Microwave, Oven - Self Cleaning, Oven - Single, Oven/Range - Electric, Refrigerator, Stainless Steel Appliances, Stove, Washer, Washer - Front Loading
Heat Source Electric
Laundry Dryer In Unit, Washer In Unit
Exterior
Garage Spaces 2.0
Parking On Site 2
Amenities Available Beauty Salon, Common Grounds, Concierge, Convenience Store, Exercise Room, Extra Storage, Elevator, Fitness Center, Library, Meeting Room, Party Room, Pool - Outdoor, Reserved/Assigned Parking
Waterfront N
Water Access N
View Trees/Woods
Accessibility Low Pile Carpeting, Ramp - Main Level, Level Entry - Main, Elevator
Parking Type Parking Lot
Total Parking Spaces 2
Garage N
Building
Story 1
Unit Features Hi-Rise 9+ Floors
Sewer Public Sewer
Water Public
Architectural Style Contemporary
Level or Stories 1
Additional Building Above Grade, Below Grade
New Construction N
Schools
Elementary Schools Westgate
High Schools Marshall
School District Fairfax County Public Schools
Others
HOA Fee Include Common Area Maintenance,Ext Bldg Maint,Management,Parking Fee,Pool(s),Recreation Facility,Reserve Funds,Security Gate,Sewer,Snow Removal,Trash,Water
Senior Community No
Tax ID 0392 34 0501
Ownership Condominium
Security Features Desk in Lobby
Special Listing Condition Standard
Read Less Info
Want to know what your home might be worth? Contact us for a FREE valuation!

Our team is ready to help you sell your home for the highest possible price ASAP

Bought with Nihal Beidas • Long & Foster Real Estate, Inc.

"My job is to find and attract mastery-based agents to the office, protect the culture, and make sure everyone is happy! "






