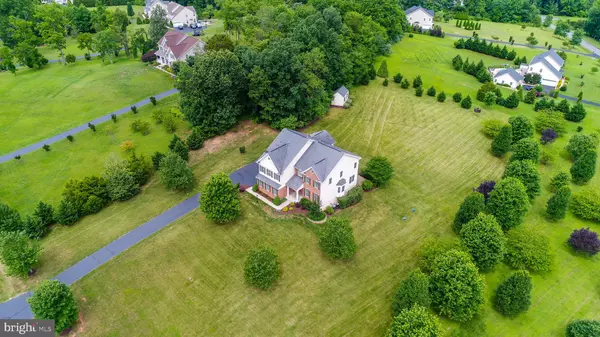$570,000
$575,000
0.9%For more information regarding the value of a property, please contact us for a free consultation.
6 Beds
5 Baths
5,033 SqFt
SOLD DATE : 08/19/2019
Key Details
Sold Price $570,000
Property Type Single Family Home
Sub Type Detached
Listing Status Sold
Purchase Type For Sale
Square Footage 5,033 sqft
Price per Sqft $113
Subdivision Oakley Reserve
MLS Listing ID VAST211990
Sold Date 08/19/19
Style Traditional
Bedrooms 6
Full Baths 4
Half Baths 1
HOA Fees $55/mo
HOA Y/N Y
Abv Grd Liv Area 3,882
Originating Board BRIGHT
Year Built 2006
Annual Tax Amount $4,948
Tax Year 2018
Lot Size 3.000 Acres
Acres 3.0
Property Description
Do not miss out on owning this beauty! Over 5,000 sq ft, 6 bedrooms, (5 all on the upper floor) on a beautiful tree lined 3 acre corner lot! Upon entering this home you are greeted by a gorgeous grand staircase leading you to all directions on the main floor as well as the bedroom level. Enjoy cooking with family in the large gourmet kitchen looking out onto the 15x30 deck. Upstairs you have room for everyone with 5 large bedrooms, 3 full baths and a large laundry room! Treat yourself to family movie night in the very spacious and fully updated basement to include a room great as an exercise room or that 6th bedroom, rec room, huge full bath and a finished room perfect for wine tastings! You will never have to worry about not having room for the pets or kids to play outside, with 3 open acres, there is room for everyone! This perfect home is even sold with a home warranty so all you have to do is move in and enjoy your dream home! Have a camper or a boat? No problem because they are both allowed in Oakley Reserve AND all residents have access to 150 acres of preserved land perfect for exploring! Mountain View HS district!
Location
State VA
County Stafford
Zoning A1
Rooms
Other Rooms Living Room, Dining Room, Primary Bedroom, Bedroom 2, Bedroom 3, Bedroom 4, Kitchen, Game Room, Family Room, Breakfast Room, Exercise Room, Laundry, Office, Bedroom 6, Bathroom 2, Bathroom 3, Primary Bathroom, Full Bath, Half Bath
Basement Full, Daylight, Full, Fully Finished, Interior Access, Outside Entrance, Sump Pump, Walkout Level, Windows
Interior
Interior Features Breakfast Area, Carpet, Ceiling Fan(s), Chair Railings, Crown Moldings, Dining Area, Double/Dual Staircase, Family Room Off Kitchen, Formal/Separate Dining Room, Kitchen - Eat-In, Kitchen - Island, Water Treat System, Walk-in Closet(s), Window Treatments, Wood Floors
Hot Water Electric
Heating Heat Pump(s)
Cooling Central A/C, Ceiling Fan(s)
Flooring Carpet, Hardwood, Ceramic Tile
Fireplaces Number 1
Fireplaces Type Gas/Propane, Mantel(s), Fireplace - Glass Doors
Equipment Built-In Microwave, Cooktop, Dishwasher, Disposal, Dryer, Extra Refrigerator/Freezer, Oven - Wall, Refrigerator, Stainless Steel Appliances, Washer, Water Heater
Fireplace Y
Appliance Built-In Microwave, Cooktop, Dishwasher, Disposal, Dryer, Extra Refrigerator/Freezer, Oven - Wall, Refrigerator, Stainless Steel Appliances, Washer, Water Heater
Heat Source Propane - Leased
Laundry Upper Floor
Exterior
Exterior Feature Deck(s), Patio(s)
Garage Garage - Side Entry, Garage Door Opener, Inside Access
Garage Spaces 2.0
Amenities Available Common Grounds
Waterfront N
Water Access N
View Trees/Woods
Accessibility None
Porch Deck(s), Patio(s)
Parking Type Driveway, Attached Garage
Attached Garage 2
Total Parking Spaces 2
Garage Y
Building
Story 3+
Sewer Septic < # of BR
Water Well
Architectural Style Traditional
Level or Stories 3+
Additional Building Above Grade, Below Grade
New Construction N
Schools
Elementary Schools Hartwood
Middle Schools T. Benton Gayle
High Schools Mountain View
School District Stafford County Public Schools
Others
HOA Fee Include Trash,Management
Senior Community No
Tax ID 26-M-1- -12
Ownership Fee Simple
SqFt Source Estimated
Security Features Security System,Smoke Detector
Acceptable Financing Cash, Conventional, FHA, USDA, VA, VHDA
Horse Property N
Listing Terms Cash, Conventional, FHA, USDA, VA, VHDA
Financing Cash,Conventional,FHA,USDA,VA,VHDA
Special Listing Condition Standard
Read Less Info
Want to know what your home might be worth? Contact us for a FREE valuation!

Our team is ready to help you sell your home for the highest possible price ASAP

Bought with Alice LaRene Olbeter • Century 21 Redwood Realty

"My job is to find and attract mastery-based agents to the office, protect the culture, and make sure everyone is happy! "






