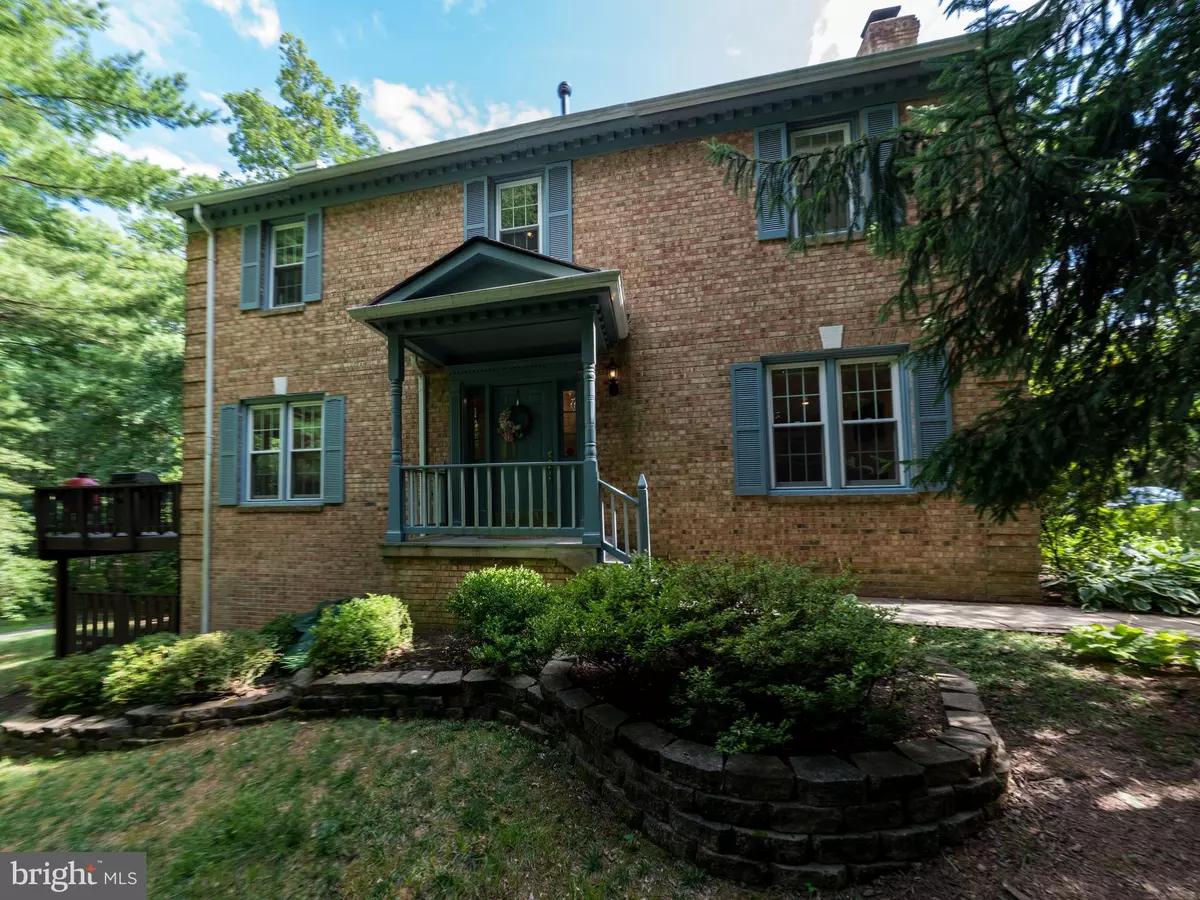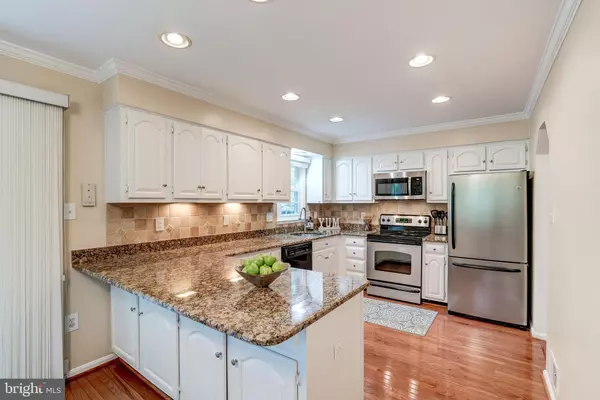$532,500
$525,000
1.4%For more information regarding the value of a property, please contact us for a free consultation.
3 Beds
4 Baths
2,212 SqFt
SOLD DATE : 08/16/2019
Key Details
Sold Price $532,500
Property Type Townhouse
Sub Type End of Row/Townhouse
Listing Status Sold
Purchase Type For Sale
Square Footage 2,212 sqft
Price per Sqft $240
Subdivision Fair Woods
MLS Listing ID VAFX1078446
Sold Date 08/16/19
Style Traditional
Bedrooms 3
Full Baths 3
Half Baths 1
HOA Fees $93/mo
HOA Y/N Y
Abv Grd Liv Area 1,672
Originating Board BRIGHT
Year Built 1986
Annual Tax Amount $5,868
Tax Year 2019
Lot Size 2,651 Sqft
Acres 0.06
Property Description
Introducing 12488 Sweet Leaf Terrace, a 3 bedroom, 3.5 bath end unit townhouse nestled on a private lot with wooded views. In addition to the unbeatable location within the neighborhood, this home has been completely updated and meticulously maintained. Some of the upgrades include a replaced water heater (2018), washer/dryer & microwave (2018), renovated bathrooms, updated light fixtures throughout, and exterior deck upgrades. Roof and HVAC all within last 6 years. The convenient location offers close proximity to Rt 50 & I-66, along with Fair Oaks Mall and a different array of dining and shopping options. Enjoy the peace & serenity in your own backyard, or explore a night out on the town; living here you really get the best of both worlds. Access to purchase a pool membership at Fair Oaks Recreation Center. There is plenty of guest parking on Ox Hill lane just down the path in the back. The path also leads to two wonderful playgrounds.
Location
State VA
County Fairfax
Zoning 305
Rooms
Other Rooms Living Room, Dining Room, Kitchen, Bathroom 1, Bonus Room
Basement Connecting Stairway, Fully Finished, Walkout Level, Daylight, Partial
Interior
Interior Features Breakfast Area, Ceiling Fan(s), Dining Area, Floor Plan - Traditional, Kitchen - Eat-In, Primary Bath(s), Recessed Lighting, Upgraded Countertops, Wood Floors, Carpet, Chair Railings, Formal/Separate Dining Room
Hot Water Natural Gas
Heating Forced Air
Cooling Central A/C
Flooring Carpet, Hardwood
Fireplaces Number 2
Fireplace Y
Heat Source Natural Gas
Exterior
Exterior Feature Deck(s), Patio(s)
Parking On Site 2
Amenities Available Jog/Walk Path, Tot Lots/Playground
Waterfront N
Water Access N
View Garden/Lawn, Trees/Woods
Roof Type Composite,Shingle
Accessibility None
Porch Deck(s), Patio(s)
Parking Type Parking Lot
Garage N
Building
Lot Description Backs - Open Common Area, Backs to Trees, Trees/Wooded, Private, No Thru Street, Landscaping
Story 3+
Sewer No Septic System
Water Public
Architectural Style Traditional
Level or Stories 3+
Additional Building Above Grade, Below Grade
New Construction N
Schools
Elementary Schools Navy
Middle Schools Franklin
High Schools Oakton
School District Fairfax County Public Schools
Others
HOA Fee Include Trash,Snow Removal
Senior Community No
Tax ID 0452 07 0059
Ownership Fee Simple
SqFt Source Estimated
Horse Property N
Special Listing Condition Standard
Read Less Info
Want to know what your home might be worth? Contact us for a FREE valuation!

Our team is ready to help you sell your home for the highest possible price ASAP

Bought with Andrew H Hoffecker • Compass

"My job is to find and attract mastery-based agents to the office, protect the culture, and make sure everyone is happy! "






