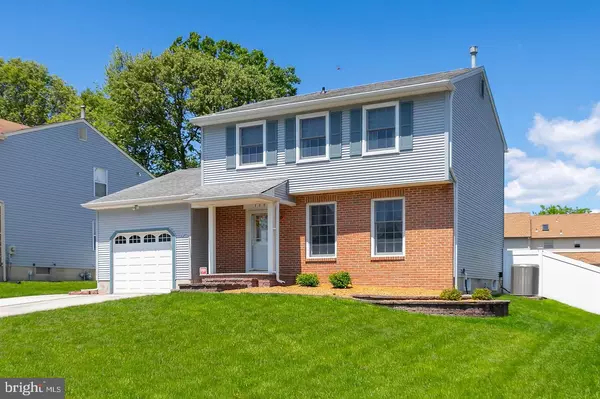$250,000
$250,000
For more information regarding the value of a property, please contact us for a free consultation.
3 Beds
2 Baths
7,200 Sqft Lot
SOLD DATE : 08/12/2019
Key Details
Sold Price $250,000
Property Type Single Family Home
Sub Type Detached
Listing Status Sold
Purchase Type For Sale
Subdivision Crescent Hollow
MLS Listing ID NJGL239640
Sold Date 08/12/19
Style Colonial
Bedrooms 3
Full Baths 1
Half Baths 1
HOA Y/N N
Originating Board BRIGHT
Year Built 1987
Annual Tax Amount $6,423
Tax Year 2018
Lot Size 7,200 Sqft
Acres 0.17
Lot Dimensions 60.00 x 120.00
Property Description
WOW! This is what you will say when you drive up to preview this Gorgeous Contemporary/Colonial home in the desirable Crescent Hollow community in Mantua Township; with a price to brag about. A real stunner. Picture perfect and Absolutely Stunning, best describes this home; with a large vinyl fenced-in yard with privacy perfect for the growing family. The brick & vinyl exterior and professionally landscaped gardens will make a great first impression. This three bedroom 1.5 bath two story colonial home with a full basement is move in ready and totally loved from top to bottom by its owners. The sellers have invested a small fortune in their home; for starters newer roof, all new Andersen windows, newer heater and a/c units. The sun drenched kitchen has just been remodeled with an abundance of Cherry cabinetry including a lazy Susan, new granite counter top, new ceramic tile flooring, with all stainless steel appliances included. Additional rooms on the first floor include a large family room with many windows letting in tons of sunlight. Other rooms include a formal living room, dining room and updated powder room; all with new hardwood flooring. The 2nd floor features 3 spacious bedrooms and a newly remodeled full bath. There is also a full basement with a laundry area and workshop with plenty of storage. Additional amenities include 1 car attached garage, 6 zone sprinkler system, double driveway, new electrical recessed lighting throughout, 30yr architectural shingle roof, newer exterior concrete, meticulously maintained exterior, all on a professionally landscaped setting with great curb appeal. Your family will enjoy all the spaciousness this home has to offer. With the property's great views and in the serene setting of Crescent Hollow you'll know immediately this is your new home. The property is close to everything and everywhere, major highways (Rt. 55, 295 and 322), shopping centers, Rowan University, Philadelphia & Delaware with shore points only one hour away. With one of the best school districts (The Clearview Regional) lower taxes and the best kept secret development in Mantua Township, you can't go wrong. Don't take my word for it come see for yourself. The home is a must see!! The entire property has been updated inside and out. Make sure you include this beautiful home on your tour. At this price, it's the affordable dream. What a Beauty, bring your deposit check! This home won't last long. If you're a first time home buyer ask about the New Home Seeker Grant program. With a 620 credit score you could quality for a grant of $10K that will cover most of the closing cost and down payment. This home is the real deal! Truly a Magnificent Home, SHOW & SELL!
Location
State NJ
County Gloucester
Area Mantua Twp (20810)
Zoning RESIDENTIAL
Rooms
Other Rooms Living Room, Dining Room, Bedroom 2, Bedroom 3, Kitchen, Family Room, Bedroom 1
Basement Full
Interior
Interior Features Attic/House Fan, Ceiling Fan(s), Sprinkler System, Carpet, Dining Area, Kitchen - Eat-In, Wood Floors
Hot Water Natural Gas
Heating Forced Air
Cooling Central A/C
Flooring Carpet, Hardwood, Tile/Brick
Equipment Built-In Range, Dishwasher, Disposal, Stainless Steel Appliances, Built-In Microwave, Oven/Range - Gas, Refrigerator
Furnishings No
Fireplace N
Window Features Energy Efficient
Appliance Built-In Range, Dishwasher, Disposal, Stainless Steel Appliances, Built-In Microwave, Oven/Range - Gas, Refrigerator
Heat Source Natural Gas
Laundry Basement
Exterior
Exterior Feature Patio(s)
Garage Garage - Front Entry, Inside Access, Garage Door Opener
Garage Spaces 3.0
Fence Fully, Vinyl
Utilities Available Cable TV Available, Electric Available, Natural Gas Available, Phone Available, Sewer Available, Water Available
Waterfront N
Water Access N
Roof Type Pitched,Shingle
Accessibility None
Porch Patio(s)
Parking Type Attached Garage, Driveway, Off Street, On Street
Attached Garage 1
Total Parking Spaces 3
Garage Y
Building
Lot Description Front Yard, Level, Open, Rear Yard, SideYard(s)
Story 2
Sewer Public Sewer
Water Public
Architectural Style Colonial
Level or Stories 2
Additional Building Above Grade, Below Grade
Structure Type Cathedral Ceilings
New Construction N
Schools
Elementary Schools Centre City E.S.
Middle Schools Clearview Regional M.S.
High Schools Clearview Regional H.S.
School District Clearview Regional Schools
Others
Senior Community No
Tax ID 10-00251 01-00008
Ownership Fee Simple
SqFt Source Assessor
Acceptable Financing Cash, Conventional, FHA, USDA, VA
Horse Property N
Listing Terms Cash, Conventional, FHA, USDA, VA
Financing Cash,Conventional,FHA,USDA,VA
Special Listing Condition Standard
Read Less Info
Want to know what your home might be worth? Contact us for a FREE valuation!

Our team is ready to help you sell your home for the highest possible price ASAP

Bought with Terry Calabrese • Century 21 Rauh & Johns

"My job is to find and attract mastery-based agents to the office, protect the culture, and make sure everyone is happy! "






