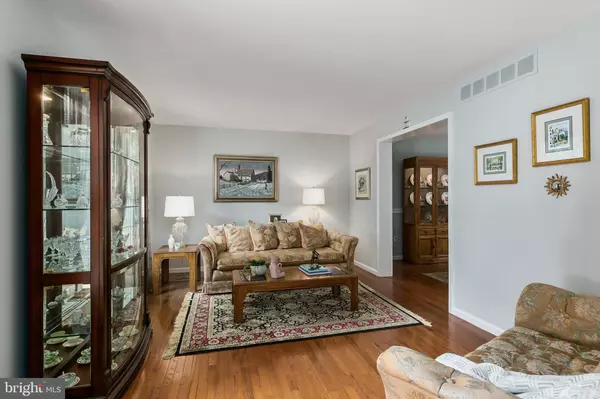$389,000
$389,000
For more information regarding the value of a property, please contact us for a free consultation.
3 Beds
3 Baths
2,012 SqFt
SOLD DATE : 08/09/2019
Key Details
Sold Price $389,000
Property Type Single Family Home
Sub Type Detached
Listing Status Sold
Purchase Type For Sale
Square Footage 2,012 sqft
Price per Sqft $193
Subdivision Timbercrest
MLS Listing ID NJBL347324
Sold Date 08/09/19
Style Colonial
Bedrooms 3
Full Baths 2
Half Baths 1
HOA Y/N N
Abv Grd Liv Area 2,012
Originating Board BRIGHT
Year Built 1980
Annual Tax Amount $8,167
Tax Year 2019
Lot Size 0.403 Acres
Acres 0.4
Lot Dimensions 0.00 x 0.00
Property Description
Meticulously maintained by the original owners. This amazing home sits nestled in Timbercrest on a premier lot that is surrounded by trees. Sitting back on a road that is a cul de sac on both ends giving ultimate privacy and little traffic. A semi circular drive way with newer siding and roof gives this home plenty of curb appeal. Enter into the Yardley model and you will find that it has been completely updated from your ever popular grey tone paints with white trim. To the hardwood floors throughout the first floor. The kitchen has been updated and looks into a nice size family room with hardwood floors, gas fireplace and beam ceilings. The formal living room and dining room have been recently painted, chair rail and new hardwood floors as well. An updated powder room, and laundry room sit off the family room. To extend living space a beautiful three season room brings in plenty of sunlight for your morning coffee. The perfect entertaining backyard with multi level paver patios leading to an inground heated pool, with spa. The yard extends 15 feet pass the fencing and looks out to nothing but woods. The second level has a master suite with a full master bath that has just been updated. Two additional large bedrooms and main bath that has just been updated as well. This home is truly a unpack your bags and head to pool home. Enjoy the ease of route 295 for travel, great schools, shopping, restaurants, and more.
Location
State NJ
County Burlington
Area Mount Laurel Twp (20324)
Zoning RESIDENTIAL
Rooms
Other Rooms Living Room, Dining Room, Primary Bedroom, Bedroom 2, Bedroom 3, Kitchen, Family Room, Den, Sun/Florida Room
Basement Full, Fully Finished
Interior
Interior Features Carpet, Ceiling Fan(s), Chair Railings, Crown Moldings, Exposed Beams, Family Room Off Kitchen, Floor Plan - Traditional, Formal/Separate Dining Room, Kitchen - Eat-In, Primary Bath(s), Pantry, Recessed Lighting, Sprinkler System, Stall Shower, Tub Shower, Upgraded Countertops
Hot Water Natural Gas
Heating Forced Air
Cooling Central A/C
Flooring Hardwood, Carpet
Fireplaces Number 1
Fireplaces Type Brick, Gas/Propane, Mantel(s)
Fireplace Y
Heat Source Natural Gas
Laundry Main Floor
Exterior
Garage Garage Door Opener, Garage - Side Entry
Garage Spaces 1.0
Fence Fully
Pool In Ground, Heated, Fenced
Waterfront N
Water Access N
View Trees/Woods
Roof Type Pitched,Shingle
Accessibility None
Parking Type Attached Garage, Driveway, On Street
Attached Garage 1
Total Parking Spaces 1
Garage Y
Building
Lot Description Backs to Trees, Front Yard, Landscaping, Poolside, Rear Yard, SideYard(s), Trees/Wooded
Story 2
Sewer Public Sewer
Water Public
Architectural Style Colonial
Level or Stories 2
Additional Building Above Grade, Below Grade
Structure Type Beamed Ceilings,Dry Wall
New Construction N
Schools
Elementary Schools Fleetwood E.S.
Middle Schools Thomas E. Harrington M.S.
High Schools Lenape H.S.
School District Mount Laurel Township Public Schools
Others
Senior Community No
Tax ID 24-00103 01-00031
Ownership Fee Simple
SqFt Source Assessor
Acceptable Financing Cash, Conventional, FHA, VA
Listing Terms Cash, Conventional, FHA, VA
Financing Cash,Conventional,FHA,VA
Special Listing Condition Standard
Read Less Info
Want to know what your home might be worth? Contact us for a FREE valuation!

Our team is ready to help you sell your home for the highest possible price ASAP

Bought with Linda A Meanor • BHHS Fox & Roach-Cherry Hill

"My job is to find and attract mastery-based agents to the office, protect the culture, and make sure everyone is happy! "






