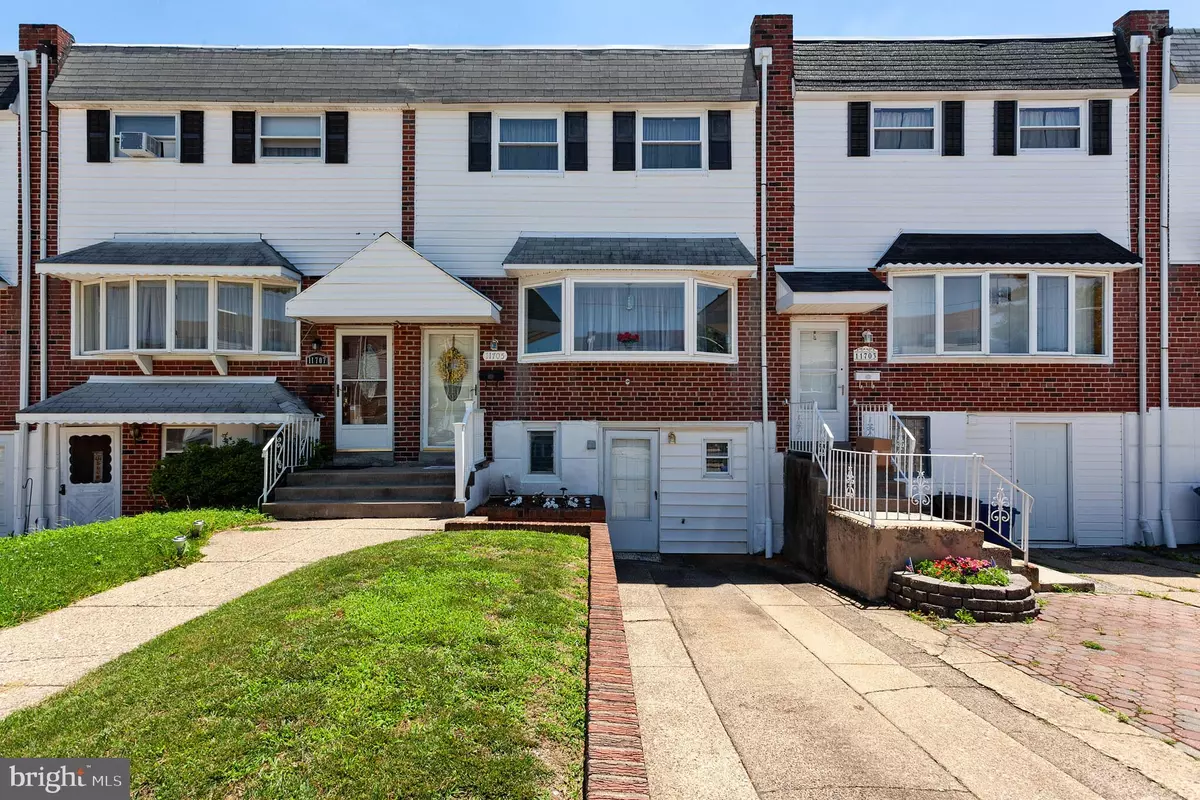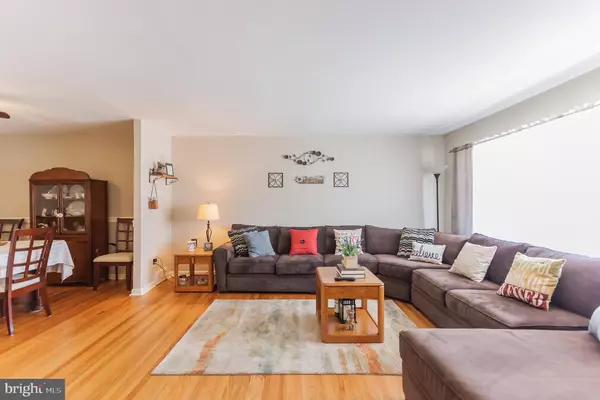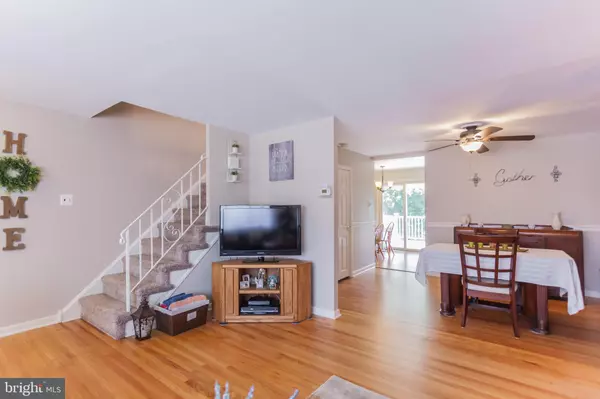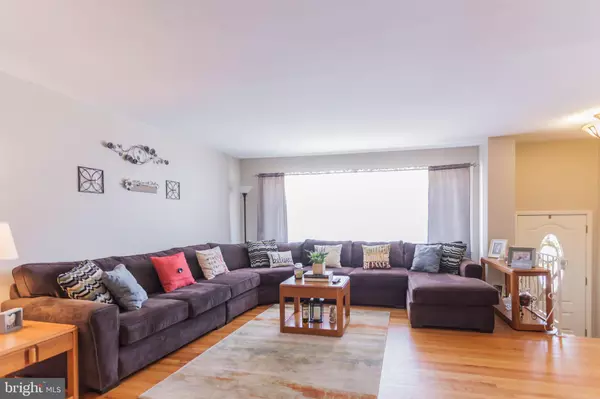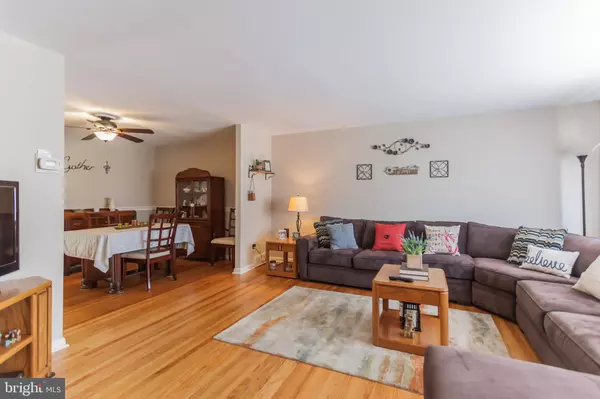$243,500
$239,900
1.5%For more information regarding the value of a property, please contact us for a free consultation.
3 Beds
2 Baths
1,400 SqFt
SOLD DATE : 08/08/2019
Key Details
Sold Price $243,500
Property Type Townhouse
Sub Type Interior Row/Townhouse
Listing Status Sold
Purchase Type For Sale
Square Footage 1,400 sqft
Price per Sqft $173
Subdivision Walton Park
MLS Listing ID PAPH812910
Sold Date 08/08/19
Style Other
Bedrooms 3
Full Baths 1
Half Baths 1
HOA Y/N N
Abv Grd Liv Area 1,400
Originating Board BRIGHT
Year Built 1968
Annual Tax Amount $2,926
Tax Year 2020
Lot Size 2,512 Sqft
Acres 0.06
Lot Dimensions 19.94 x 126.00
Property Description
Welcome to this beautiful updated home in the Walton Park neighborhood of Philadelphia. This home has been lovingly maintained for the last 30 years! Many upgrades throughout including a brand new heating and air conditioning system installed in October. Newer windows and siding. Newer roof. The beautiful hardwood floors were refinished in 2018 and living room, dining room, and kitchen have all been freshly painted. The kitchen has beautiful updated white cabinetry and updated countertops, sliding glass doors in the kitchen lead out to the updated deck overlooking the well manicured backyard with a fountain. Three bedrooms freshly painted neutral and an updated bathroom complete the upper level. On the lower level is the finished basement with newer flooring and walls, lots of storage, laundry area, powder room, a wet bar which is perfect for entertaining, and 2 outside exits. This home is truly a gem so make your appointment today!!!
Location
State PA
County Philadelphia
Area 19154 (19154)
Zoning RSA4
Rooms
Other Rooms Living Room, Dining Room, Primary Bedroom, Bedroom 2, Bedroom 3, Kitchen
Basement Other
Interior
Heating Forced Air
Cooling Central A/C
Equipment Built-In Microwave, Dishwasher, Disposal, Oven - Self Cleaning
Fireplace N
Appliance Built-In Microwave, Dishwasher, Disposal, Oven - Self Cleaning
Heat Source Natural Gas
Laundry Lower Floor
Exterior
Waterfront N
Water Access N
Accessibility None
Parking Type Driveway
Garage N
Building
Story 2
Sewer Public Sewer
Water Public
Architectural Style Other
Level or Stories 2
Additional Building Above Grade, Below Grade
New Construction N
Schools
High Schools George Washington
School District The School District Of Philadelphia
Others
Senior Community No
Tax ID 662037100
Ownership Fee Simple
SqFt Source Assessor
Special Listing Condition Standard
Read Less Info
Want to know what your home might be worth? Contact us for a FREE valuation!

Our team is ready to help you sell your home for the highest possible price ASAP

Bought with KATHERINE RAMOS • RE LINC Real Estate Group, LLC

"My job is to find and attract mastery-based agents to the office, protect the culture, and make sure everyone is happy! "

