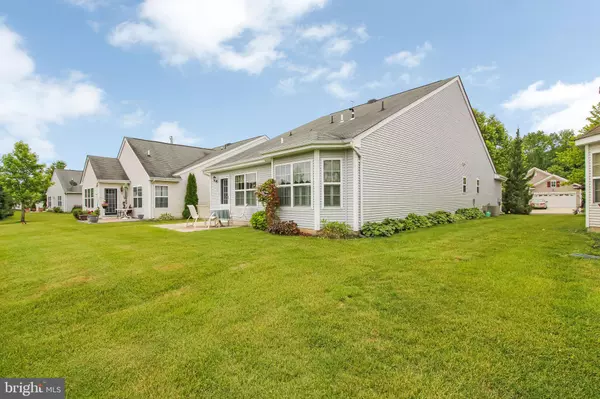$216,500
$223,000
2.9%For more information regarding the value of a property, please contact us for a free consultation.
2 Beds
2 Baths
1,638 SqFt
SOLD DATE : 08/07/2019
Key Details
Sold Price $216,500
Property Type Single Family Home
Sub Type Detached
Listing Status Sold
Purchase Type For Sale
Square Footage 1,638 sqft
Price per Sqft $132
Subdivision Four Seasons At Weat
MLS Listing ID NJGL242382
Sold Date 08/07/19
Style Ranch/Rambler
Bedrooms 2
Full Baths 2
HOA Fees $280/mo
HOA Y/N Y
Abv Grd Liv Area 1,638
Originating Board BRIGHT
Year Built 2005
Annual Tax Amount $6,969
Tax Year 2018
Lot Size 5,576 Sqft
Acres 0.13
Lot Dimensions 0.00 x 0.00
Property Description
Enjoy the beauty of Four Seasons at Weatherby today! Manicured landscaping is throughout the neighborhood and adorns this very popular Pinehurst Model. It has a smart open layout and is a clean slate waiting for your favorite decor! As you enter the wide open foyer there is a large double coat closet. The foyer flows to the living room which has plenty of sunny windows decorated with custom valences and plantation shutters for privacy. Open to the living room is the formal dining room where you will find plenty of room to expand your dining table! The guest room has it's own quarters off the foyer as well as the main living area, with a full tile bath in hall and a large sliding door closet. The master bedroom suite is on the other side of the home so there is plenty of privacy. It has a full on suite bath with double sinks, tile bath tub with seat and a linen closet. It has an exceptionally large walk in closet as well as a sliding door closet. Plenty of room in the Master Suite for storage! Fantastic windows with a view and with custom plantation shudders for privacy adorn this nicely sized room. The kitchen has the perfect layout! Beautiful,smooth, easy care Corian counter tops with plenty of cabinet space ...plus a buffet counter near the breakfast area, bay windows and custom plantation shudders also adorn the windows, here. Open to the den, the kitchen has a bar counter for a quick bite or entertaining. The den boasts a stunning gas fireplace surrounded with custom shelving. Outside, you will find a patio where you can sit and enjoy the open space view. The garage conveniently opens to the large laundry/utility room. Enjoy the clubhouse if you choose....Pool, pool tables, a library and more! Or enjoy downtown Swedesboro with plenty of shopping and dining. Four Seasons is a short drive to the NJ Turnpike, Rte 295, 322, and the bridges and shore! This home is ready for your finishing touches!
Location
State NJ
County Gloucester
Area Woolwich Twp (20824)
Zoning RESIDENTIAL
Rooms
Other Rooms Living Room, Dining Room, Bedroom 2, Kitchen, Family Room, Foyer, Bedroom 1, Laundry, Bathroom 1, Bathroom 2
Main Level Bedrooms 2
Interior
Interior Features Breakfast Area, Attic, Carpet, Combination Dining/Living, Combination Kitchen/Living, Crown Moldings, Family Room Off Kitchen, Floor Plan - Open, Kitchen - Eat-In
Heating Forced Air, Programmable Thermostat
Cooling Central A/C
Fireplaces Number 1
Equipment Refrigerator, Dishwasher, Washer, Dryer, Oven - Single
Fireplace Y
Appliance Refrigerator, Dishwasher, Washer, Dryer, Oven - Single
Heat Source Natural Gas
Laundry Main Floor
Exterior
Garage Garage - Front Entry, Built In, Garage Door Opener
Garage Spaces 1.0
Utilities Available Cable TV, Water Available, Phone, Natural Gas Available, Electric Available, Sewer Available
Amenities Available Pool - Outdoor, Club House, Gated Community
Waterfront N
Water Access N
Accessibility No Stairs
Parking Type Attached Garage, Driveway, On Street
Attached Garage 1
Total Parking Spaces 1
Garage Y
Building
Story 1
Foundation Slab
Sewer Public Sewer
Water Public
Architectural Style Ranch/Rambler
Level or Stories 1
Additional Building Above Grade, Below Grade
New Construction N
Schools
School District Swedesboro-Woolwich Public Schools
Others
Pets Allowed Y
Senior Community Yes
Age Restriction 55
Tax ID 24-00002 17-00005
Ownership Fee Simple
SqFt Source Assessor
Acceptable Financing FHA, VA, Conventional, Cash
Listing Terms FHA, VA, Conventional, Cash
Financing FHA,VA,Conventional,Cash
Special Listing Condition Standard
Pets Description No Pet Restrictions
Read Less Info
Want to know what your home might be worth? Contact us for a FREE valuation!

Our team is ready to help you sell your home for the highest possible price ASAP

Bought with Christine Dash • Keller Williams Realty - Moorestown

"My job is to find and attract mastery-based agents to the office, protect the culture, and make sure everyone is happy! "






