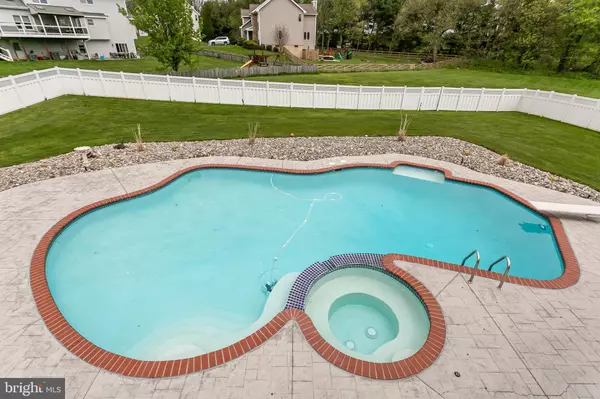$562,500
$574,900
2.2%For more information regarding the value of a property, please contact us for a free consultation.
5 Beds
4 Baths
4,756 SqFt
SOLD DATE : 08/05/2019
Key Details
Sold Price $562,500
Property Type Single Family Home
Sub Type Detached
Listing Status Sold
Purchase Type For Sale
Square Footage 4,756 sqft
Price per Sqft $118
Subdivision Worthington Park
MLS Listing ID MDBC453620
Sold Date 08/05/19
Style Colonial
Bedrooms 5
Full Baths 3
Half Baths 1
HOA Fees $40
HOA Y/N Y
Abv Grd Liv Area 3,456
Originating Board BRIGHT
Year Built 1998
Annual Tax Amount $7,706
Tax Year 2018
Lot Size 1.310 Acres
Acres 1.31
Property Description
Enjoy hot summers days in the pool and hot tub and evenings on the porch! Stately brick colonial is situated on a prime lot in established & convenient Worthington Park. The outdoor space is fabulous! A private oasis with heated pool and hot tub with property line extending far beyond the white fencing around the pool offering great space for recreation. A screened porch, deck & patio provide great vantage points overlooking the beautiful yard accented. The interior showcases nearly 4,700 SQFT of finished space over three levels. An open floor plan allows for easy day to day living and entertaining. The main level boasts a twostory family room opening to a country kitchen, laundry/mud room, separate office & formal living room & dining rooms. The upper level includes four generous sized bedrooms including a large master suite with multiple walk in closets. The updated lower level offers plenty of storage space along with a large open room, two separate rooms/possible 5th bedroom, full bath & a walk out - great for pool access. Original owner
Location
State MD
County Baltimore
Zoning RESIDENTIAL
Rooms
Other Rooms Living Room, Dining Room, Primary Bedroom, Bedroom 2, Bedroom 3, Bedroom 4, Bedroom 5, Kitchen, Family Room, Foyer, Laundry, Office, Storage Room, Bonus Room, Screened Porch
Basement Full, Fully Finished, Outside Entrance, Sump Pump
Interior
Interior Features Ceiling Fan(s), Floor Plan - Traditional, Formal/Separate Dining Room, Kitchen - Eat-In, Kitchen - Island, Kitchen - Table Space, Recessed Lighting, Pantry, Walk-in Closet(s)
Hot Water Natural Gas
Heating Forced Air
Cooling Ceiling Fan(s), Central A/C
Flooring Carpet, Ceramic Tile
Fireplaces Number 1
Fireplaces Type Gas/Propane
Equipment Built-In Microwave, Disposal, Dishwasher
Fireplace Y
Window Features Double Pane
Appliance Built-In Microwave, Disposal, Dishwasher
Heat Source Natural Gas
Laundry Main Floor
Exterior
Exterior Feature Patio(s)
Garage Inside Access
Garage Spaces 3.0
Fence Rear, Vinyl
Pool In Ground, Heated
Amenities Available Common Grounds
Waterfront N
Water Access N
Roof Type Asphalt
Accessibility Other
Porch Patio(s)
Parking Type Attached Garage, Driveway
Attached Garage 3
Total Parking Spaces 3
Garage Y
Building
Lot Description Cul-de-sac, Level, Private
Story 3+
Sewer Public Sewer
Water Public
Architectural Style Colonial
Level or Stories 3+
Additional Building Above Grade, Below Grade
Structure Type Dry Wall,High
New Construction N
Schools
School District Baltimore County Public Schools
Others
Senior Community No
Tax ID 04042200010826
Ownership Fee Simple
SqFt Source Estimated
Security Features Electric Alarm
Special Listing Condition Standard
Read Less Info
Want to know what your home might be worth? Contact us for a FREE valuation!

Our team is ready to help you sell your home for the highest possible price ASAP

Bought with Alexander Ruygrok • Cornerstone Real Estate

"My job is to find and attract mastery-based agents to the office, protect the culture, and make sure everyone is happy! "






