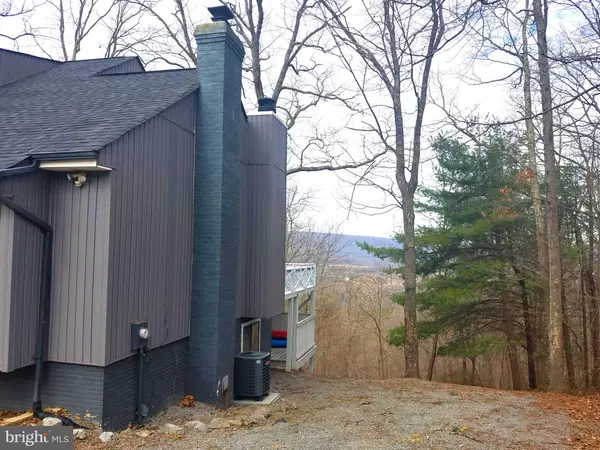$165,000
$165,000
For more information regarding the value of a property, please contact us for a free consultation.
3 Beds
3 Baths
1,962 SqFt
SOLD DATE : 08/07/2019
Key Details
Sold Price $165,000
Property Type Single Family Home
Sub Type Detached
Listing Status Sold
Purchase Type For Sale
Square Footage 1,962 sqft
Price per Sqft $84
Subdivision Deerwood Solar Village
MLS Listing ID WVBE160798
Sold Date 08/07/19
Style Other
Bedrooms 3
Full Baths 3
HOA Fees $29/ann
HOA Y/N Y
Abv Grd Liv Area 1,362
Originating Board BRIGHT
Year Built 1981
Annual Tax Amount $949
Tax Year 2019
Lot Size 1.000 Acres
Acres 1.0
Property Description
BACK ON THE MARKET! BUYER COULD NOT GET LOAN APPROVAL! Experience the peace and tranquility of nature in a beautiful setting with amazing views... only 10 minutes from town! There aren't enough words to describe all this home offers. From the picturesque vistas, to the open floor plan and vaulted ceilings, to the gleaming wood floors, this home will charm you from the moment you arrive. Recent major renovations include a new roof with architectural shingles, vinyl (wood-look) siding all around, and a heat pump, just to name a few! Take in the view from the massive deck, or move to the more private balcony off the master bedroom for a more intimate experience. Whichever you prefer, its sure to please! **Please note, seller cannot settle until late July or early August (the projected completion time for the next home).**
Location
State WV
County Berkeley
Zoning 101
Direction Southeast
Rooms
Basement Full, Fully Finished, Heated, Improved, Interior Access, Outside Entrance, Rear Entrance, Walkout Level, Windows
Main Level Bedrooms 1
Interior
Interior Features Carpet, Ceiling Fan(s), Entry Level Bedroom, Floor Plan - Open, Kitchen - Island, Primary Bath(s), Upgraded Countertops, Window Treatments, Wood Floors
Hot Water Electric
Heating Heat Pump(s)
Cooling Central A/C
Flooring Hardwood, Carpet, Vinyl
Fireplaces Number 1
Fireplaces Type Wood
Equipment Dishwasher, Disposal, Dryer - Electric, Dryer - Front Loading, Oven/Range - Electric, Range Hood, Refrigerator, Washer - Front Loading, Washer/Dryer Stacked, Water Heater
Fireplace Y
Appliance Dishwasher, Disposal, Dryer - Electric, Dryer - Front Loading, Oven/Range - Electric, Range Hood, Refrigerator, Washer - Front Loading, Washer/Dryer Stacked, Water Heater
Heat Source Electric
Laundry Lower Floor
Exterior
Exterior Feature Balconies- Multiple, Deck(s), Roof
Garage Spaces 12.0
Waterfront N
Water Access N
View Mountain, Scenic Vista, Trees/Woods
Roof Type Architectural Shingle
Street Surface Paved,Black Top
Accessibility None
Porch Balconies- Multiple, Deck(s), Roof
Parking Type Driveway, Off Street
Total Parking Spaces 12
Garage N
Building
Story 3+
Sewer Septic < # of BR
Water Public
Architectural Style Other
Level or Stories 3+
Additional Building Above Grade, Below Grade
Structure Type Dry Wall,Paneled Walls
New Construction N
Schools
School District Berkeley County Schools
Others
Senior Community No
Tax ID 0325016000000000
Ownership Fee Simple
SqFt Source Assessor
Acceptable Financing Cash, Conventional, FHA, USDA, VA
Horse Property N
Listing Terms Cash, Conventional, FHA, USDA, VA
Financing Cash,Conventional,FHA,USDA,VA
Special Listing Condition Standard
Read Less Info
Want to know what your home might be worth? Contact us for a FREE valuation!

Our team is ready to help you sell your home for the highest possible price ASAP

Bought with Eric Rodia • Touchstone Realty, LLC

"My job is to find and attract mastery-based agents to the office, protect the culture, and make sure everyone is happy! "






