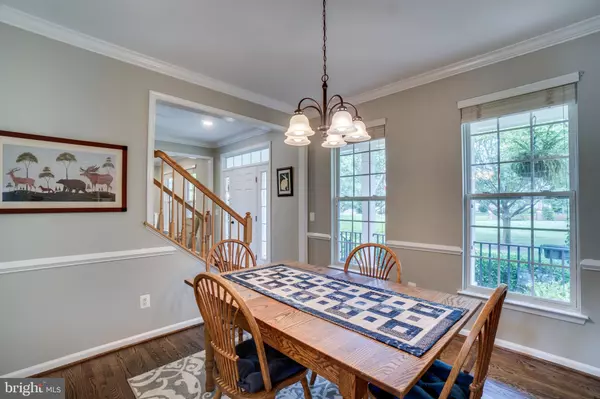$484,000
$489,900
1.2%For more information regarding the value of a property, please contact us for a free consultation.
4 Beds
4 Baths
3,166 SqFt
SOLD DATE : 08/06/2019
Key Details
Sold Price $484,000
Property Type Single Family Home
Sub Type Detached
Listing Status Sold
Purchase Type For Sale
Square Footage 3,166 sqft
Price per Sqft $152
Subdivision Parks At Piedmont
MLS Listing ID VAPW473096
Sold Date 08/06/19
Style Colonial
Bedrooms 4
Full Baths 3
Half Baths 1
HOA Fees $132/mo
HOA Y/N Y
Abv Grd Liv Area 2,144
Originating Board BRIGHT
Year Built 2003
Annual Tax Amount $5,282
Tax Year 2019
Lot Size 6,138 Sqft
Acres 0.14
Property Description
NO NEED TO LOOK ANY FURTHER * THIS ONE IS A SHOW STOPPER * NOTHING TO DO BUT MOVE IN * THIS BEAUTY HAS OVER 3100 SQFT ON 3 LEVELS * FEATURES 4 BEDROOMS * 3.5 BATH * FULLY FINISHED BASEMENT * GAS FIREPLACE IN FAMILY ROOM * FRESHLY PAINTED THROUGHOUT * NEW CARPET IN FAMILY ROOM AND BASEMENT * REFINISHED HARDWOOD FLOORS IN FOYER, HALL, POWDER ROOM, KITCHEN AND SUNROOM * NEW HARDWOOD FLOORING IN DINING, LIVING, STAIRS TO UPPER LEVEL, UPPER HALL AND MASTER BEDROOM CLOSET * KITCHEN RENOVATED TO INCLUDE NEW CABINETS ADDED ON THE LEFT SIDE BOTH UPPER AND LOWER, ALL OTHER CABINETS REFINISHED AND PAINTED, ALL NEW HARDWARE ON CABINETRY, NEW GRANITE COUNTERS, NEW SINK, NEW FAUCET AND NEW APPLIANCES * ALL BATHS HAVE NEW TOILETS * BASEMENT BATH RENOVATED W/NEW TILE FLOOR, VANITY, SINK, FAUCET, MIRROR AND LIGHTING * UPPER HALL BATH W/NEW VANITY, FAUCET, MIRROR AND LIGHTING * MASTER BATH HAS NEW VANITY W/GRANITE TOP AND DOUBLE SINKS, NEW FRAMELESS SHOWER DOOR * NEW PATIO DOOR W/INTEGRATED BLINDS, NEW STORM DOOR ON FRONT AND NEW DOOR FROM PATIO INTO GARAGE * ALL NEW LIGHTING THROUGHOUT THE HOME * ALL NEW DOOR HARDWARE THROUGHOUT * NEW A/C 6/18 * NEW HOT WATER HEATER 6/18 * 2 CAR DETACHED GARAGE W/HANGING WIRE SHELVING SYSTEM
Location
State VA
County Prince William
Zoning PMR
Rooms
Other Rooms Dining Room, Primary Bedroom, Bedroom 2, Bedroom 3, Kitchen, Family Room, Basement, Breakfast Room, Bedroom 1, Study, Bathroom 1, Primary Bathroom
Basement Other
Interior
Interior Features Ceiling Fan(s), Carpet, Family Room Off Kitchen, Floor Plan - Open, Formal/Separate Dining Room, Kitchen - Island, Primary Bath(s), Recessed Lighting, Pantry, Walk-in Closet(s), Wood Floors
Heating Forced Air
Cooling Ceiling Fan(s), Central A/C
Fireplaces Number 1
Fireplaces Type Fireplace - Glass Doors, Gas/Propane
Equipment Built-In Microwave, Dishwasher, Disposal, Icemaker, Oven/Range - Gas, Refrigerator
Fireplace Y
Appliance Built-In Microwave, Dishwasher, Disposal, Icemaker, Oven/Range - Gas, Refrigerator
Heat Source Natural Gas
Exterior
Garage Garage Door Opener, Garage - Rear Entry
Garage Spaces 2.0
Waterfront N
Water Access N
View Courtyard
Accessibility None
Parking Type Detached Garage
Total Parking Spaces 2
Garage Y
Building
Story 3+
Sewer Public Sewer
Water Public
Architectural Style Colonial
Level or Stories 3+
Additional Building Above Grade, Below Grade
New Construction N
Schools
Elementary Schools Tyler
Middle Schools Bull Run
High Schools Battlefield
School District Prince William County Public Schools
Others
Senior Community No
Tax ID 7398-30-7035
Ownership Fee Simple
SqFt Source Assessor
Security Features Security System
Special Listing Condition Standard
Read Less Info
Want to know what your home might be worth? Contact us for a FREE valuation!

Our team is ready to help you sell your home for the highest possible price ASAP

Bought with Jen Skaff • Redfin Corporation

"My job is to find and attract mastery-based agents to the office, protect the culture, and make sure everyone is happy! "






