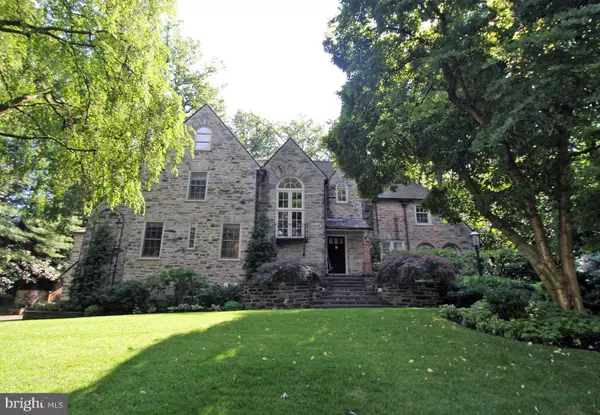$1,686,100
$1,699,000
0.8%For more information regarding the value of a property, please contact us for a free consultation.
6 Beds
6 Baths
5,106 SqFt
SOLD DATE : 08/06/2019
Key Details
Sold Price $1,686,100
Property Type Single Family Home
Sub Type Detached
Listing Status Sold
Purchase Type For Sale
Square Footage 5,106 sqft
Price per Sqft $330
Subdivision None Available
MLS Listing ID PAMC614852
Sold Date 08/06/19
Style Colonial
Bedrooms 6
Full Baths 4
Half Baths 2
HOA Y/N N
Abv Grd Liv Area 5,106
Originating Board BRIGHT
Year Built 1924
Annual Tax Amount $26,352
Tax Year 2020
Lot Size 0.661 Acres
Acres 0.66
Lot Dimensions 175.00 x 0.00
Property Description
This is it! The quintessential Main Line stone manor home located in Northside Haverford! 334 Laurel Lane is a luxury property featuring 6 beds 4 full and 2 half baths and nearly 6,000 sq. ft. of interior living space. Outside, admire the circular driveway, stone pathways and walls. Beyond the classic flagstone patios find a secluded oasis. The back yard entails your own natural grotto with waterfall and pond. Inside, this home has been completely renovated with beautiful millwork, hardwood floors, a sun drenched kitchen with skylights, top of the line appliances, timeless white cabinetry and includes a butler pantry and rear stairs. The dining room offers french doors to rear yard with stunning year-round views. The great room offers a marble fireplace and beyond a sunroom used all year round. There is a first floor office/den with fireplace and custom wood moldings, built-ins and wainscoting that exude quality and style. Two powder rooms and an indoor potting/garden room complete this level. Upstairs, find an incredible Master Suite with his/her separate closets, a newly renovated Master bath with separate tub & shower - double vanity and more! The master suite offers three walls of windows (all recently replaced), recessed lighting and more. On this level, you will find another en-suite bedroom and a jack n jill bedrooms with bath shared in-between. All 3 bathrooms on this level are newly renovated. Down the hall find a laundry room and rear staircase. Go up to the finished 3rd floor and enjoy two more bedrooms and a full bath with walk-in attic storage. The lower level is where you have an attached 3 car garage, an exercise room and plenty of storage. Move right in to this stately classic home featuring every possible modern day convenience. Perfectly situated near the Merion cricket club, Suburban Square, train station, shops and more.
Location
State PA
County Montgomery
Area Lower Merion Twp (10640)
Zoning R1
Rooms
Basement Partial
Interior
Heating Forced Air, Radiator
Cooling Central A/C
Fireplaces Number 2
Fireplaces Type Gas/Propane
Fireplace Y
Heat Source Natural Gas
Laundry Upper Floor
Exterior
Garage Garage - Side Entry
Garage Spaces 8.0
Waterfront N
Water Access N
Accessibility None
Parking Type Attached Garage, Driveway
Attached Garage 3
Total Parking Spaces 8
Garage Y
Building
Story 3+
Sewer Public Sewer
Water Public
Architectural Style Colonial
Level or Stories 3+
Additional Building Above Grade, Below Grade
New Construction N
Schools
Elementary Schools Gladwyne
Middle Schools Welsh Valley
School District Lower Merion
Others
Senior Community No
Tax ID 40-00-31656-002
Ownership Fee Simple
SqFt Source Assessor
Acceptable Financing Cash, Conventional
Listing Terms Cash, Conventional
Financing Cash,Conventional
Special Listing Condition Standard
Read Less Info
Want to know what your home might be worth? Contact us for a FREE valuation!

Our team is ready to help you sell your home for the highest possible price ASAP

Bought with Juliet L Diioia • Weichert Realtors

"My job is to find and attract mastery-based agents to the office, protect the culture, and make sure everyone is happy! "






