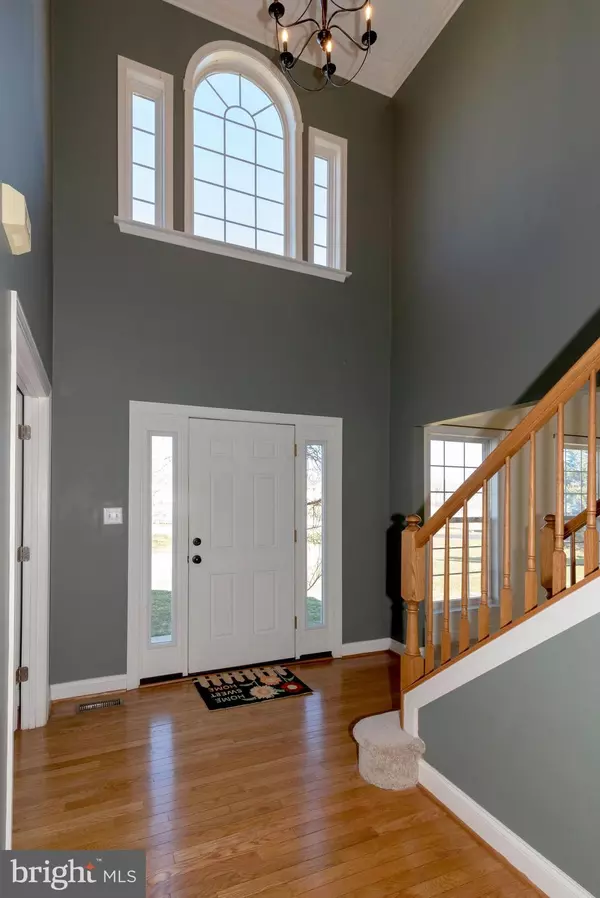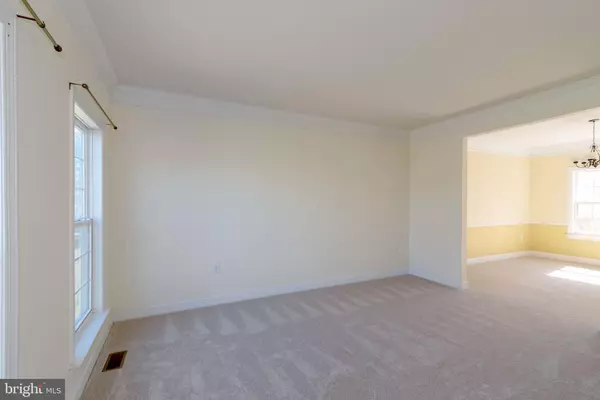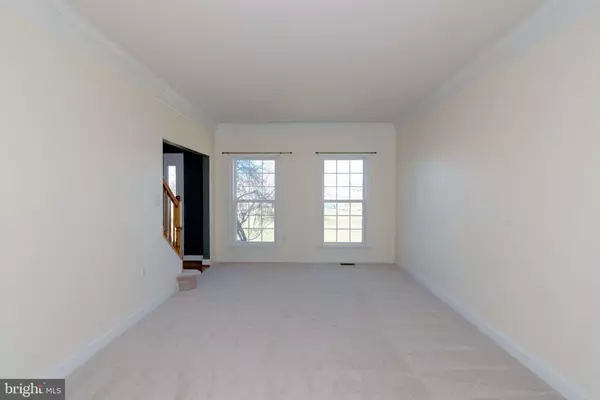$367,000
$376,500
2.5%For more information regarding the value of a property, please contact us for a free consultation.
4 Beds
4 Baths
3,930 SqFt
SOLD DATE : 08/05/2019
Key Details
Sold Price $367,000
Property Type Single Family Home
Sub Type Detached
Listing Status Sold
Purchase Type For Sale
Square Footage 3,930 sqft
Price per Sqft $93
Subdivision Meadow Brook
MLS Listing ID WVJF132364
Sold Date 08/05/19
Style Colonial
Bedrooms 4
Full Baths 3
Half Baths 1
HOA Fees $33/ann
HOA Y/N Y
Abv Grd Liv Area 2,730
Originating Board BRIGHT
Year Built 2001
Annual Tax Amount $4,589
Tax Year 2019
Lot Size 1.040 Acres
Acres 1.04
Property Description
Looking for privacy then this 1 acre cul-de-sac lot at the back of Meadowbrook offers just that. Just mins to MARC train and commuter rts to Virginia & Maryland. Features:kitchen has new upper cabinets and granite counters, all new appliances, new carpeting, full finished basement w/granite bar & media room, large kitchen w/island & ceramic floors, huge master suite w/wood floors & delux master bathroom, family room w/fireplace, separate office on main floor perfect for working at home. Home enjoys a large rear deck offering lots of privacy for those summer BBQs.
Location
State WV
County Jefferson
Zoning RESIDENTIAL
Rooms
Other Rooms Living Room, Dining Room, Primary Bedroom, Bedroom 2, Bedroom 3, Bedroom 4, Kitchen, Game Room, Family Room, Den, Foyer, Breakfast Room, Study, Other
Basement Connecting Stairway, Outside Entrance, Full, Fully Finished, Walkout Level
Interior
Interior Features Breakfast Area, Dining Area, Upgraded Countertops, Laundry Chute, Primary Bath(s), Wet/Dry Bar, Wood Floors
Hot Water Electric
Heating Heat Pump(s)
Cooling Heat Pump(s)
Flooring Wood, Ceramic Tile, Carpet
Fireplaces Number 2
Equipment Cooktop, Dishwasher, Disposal, Exhaust Fan, Microwave, Oven - Wall, Refrigerator, Water Conditioner - Owned
Fireplace Y
Window Features Palladian,Storm
Appliance Cooktop, Dishwasher, Disposal, Exhaust Fan, Microwave, Oven - Wall, Refrigerator, Water Conditioner - Owned
Heat Source Electric
Laundry Lower Floor
Exterior
Garage Garage - Side Entry
Garage Spaces 2.0
Waterfront N
Water Access N
Roof Type Shingle
Accessibility None
Parking Type Attached Garage
Attached Garage 2
Total Parking Spaces 2
Garage Y
Building
Story 3+
Sewer Septic Exists
Water Well
Architectural Style Colonial
Level or Stories 3+
Additional Building Above Grade, Below Grade
Structure Type Dry Wall,Vaulted Ceilings
New Construction N
Schools
Elementary Schools Driswood
Middle Schools Wildwood
High Schools Jefferson
School District Jefferson County Schools
Others
Senior Community No
Tax ID 19045C005300000000
Ownership Fee Simple
SqFt Source Estimated
Horse Property N
Special Listing Condition Standard
Read Less Info
Want to know what your home might be worth? Contact us for a FREE valuation!

Our team is ready to help you sell your home for the highest possible price ASAP

Bought with Elizabeth D. McDonald • Dandridge Realty Group, LLC

"My job is to find and attract mastery-based agents to the office, protect the culture, and make sure everyone is happy! "






