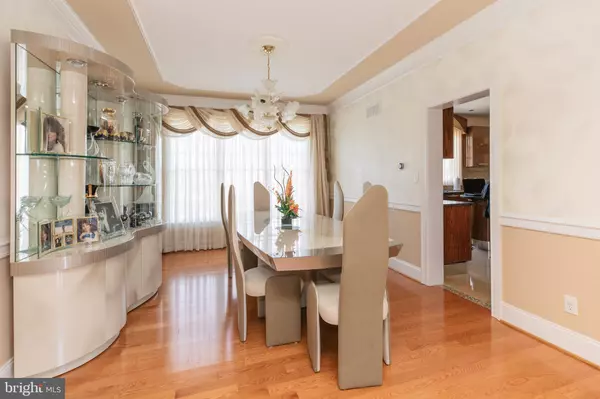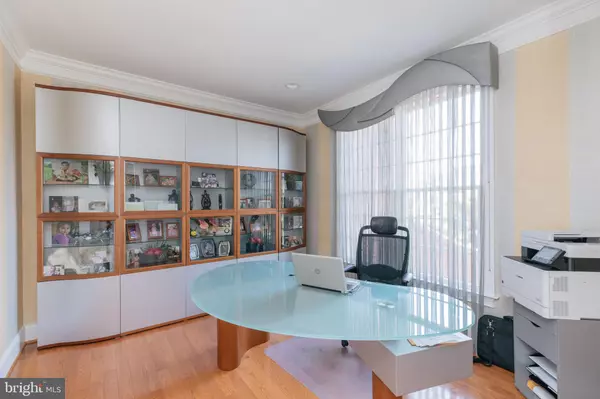$775,000
$759,000
2.1%For more information regarding the value of a property, please contact us for a free consultation.
4 Beds
5 Baths
3,740 SqFt
SOLD DATE : 06/28/2019
Key Details
Sold Price $775,000
Property Type Single Family Home
Sub Type Detached
Listing Status Sold
Purchase Type For Sale
Square Footage 3,740 sqft
Price per Sqft $207
Subdivision Northampton Hunt
MLS Listing ID PABU466638
Sold Date 06/28/19
Style Colonial
Bedrooms 4
Full Baths 3
Half Baths 2
HOA Fees $25/ann
HOA Y/N Y
Abv Grd Liv Area 3,740
Originating Board BRIGHT
Year Built 2004
Annual Tax Amount $9,939
Tax Year 2018
Lot Size 0.475 Acres
Acres 0.48
Lot Dimensions 120.00 x 173.00
Property Description
Gorgeous single family home located in desirable Northampton Hunt...Enter through the double front doors and discover exceptional European flare and design...Hardwood floors throughout, private first floor study, family room that opens into the formal dining room and adjacent is the gourmet kitchen with upgraded professional grade appliances, built-in Sub Zero refrigerator with double freezer, cook-top and modern glass hood along with a built-in Miele coffee machine...the 2-story living room is perfect for entertaining guests along the cozy fireplace. The second floor boasts large spacious bedrooms as well as a private master suite with built-in walk-in closets and a master bath retreat. There is a full finished walk-out lower level to the magnificent rear yard featuring a built-in resort like pool and paver patio. Motivated Sellers
Location
State PA
County Bucks
Area Northampton Twp (10131)
Zoning RA
Rooms
Basement Full
Main Level Bedrooms 4
Interior
Hot Water Natural Gas
Heating Forced Air
Cooling Central A/C
Fireplaces Number 1
Fireplace Y
Heat Source Natural Gas
Exterior
Garage Garage - Side Entry, Garage Door Opener, Built In, Additional Storage Area
Garage Spaces 3.0
Pool In Ground
Utilities Available Under Ground
Waterfront N
Water Access N
Accessibility None
Parking Type Driveway, Attached Garage
Attached Garage 3
Total Parking Spaces 3
Garage Y
Building
Story 2
Foundation Concrete Perimeter
Sewer Public Sewer
Water Public
Architectural Style Colonial
Level or Stories 2
Additional Building Above Grade, Below Grade
New Construction N
Schools
High Schools Council Rock High School South
School District Council Rock
Others
Senior Community No
Tax ID 31-091-009
Ownership Fee Simple
SqFt Source Assessor
Acceptable Financing Cash, Conventional
Horse Property N
Listing Terms Cash, Conventional
Financing Cash,Conventional
Special Listing Condition Standard
Read Less Info
Want to know what your home might be worth? Contact us for a FREE valuation!

Our team is ready to help you sell your home for the highest possible price ASAP

Bought with Lola Mananova • Dan Realty

"My job is to find and attract mastery-based agents to the office, protect the culture, and make sure everyone is happy! "






