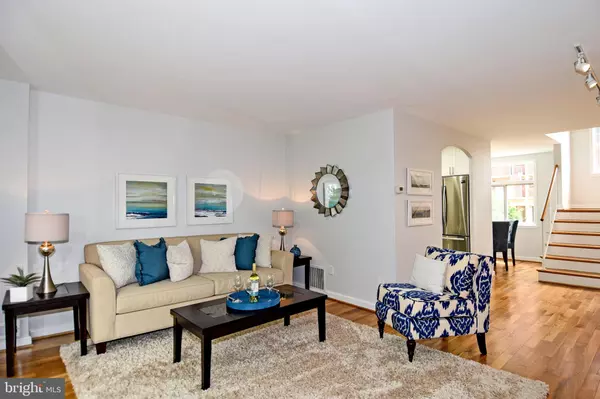$689,000
$699,000
1.4%For more information regarding the value of a property, please contact us for a free consultation.
3 Beds
2 Baths
1,488 SqFt
SOLD DATE : 07/31/2019
Key Details
Sold Price $689,000
Property Type Condo
Sub Type Condo/Co-op
Listing Status Sold
Purchase Type For Sale
Square Footage 1,488 sqft
Price per Sqft $463
Subdivision Sw Waterfront
MLS Listing ID DCDC428218
Sold Date 07/31/19
Style Contemporary
Bedrooms 3
Full Baths 2
Condo Fees $465/mo
HOA Y/N N
Abv Grd Liv Area 1,488
Originating Board BRIGHT
Year Built 1961
Annual Tax Amount $4,943
Tax Year 2019
Property Description
SUNNY - FACES EAST/WEST! WONDERFUL, RENOVATED, SOLID BUILT, MASONRY CONDO TOWN HOME FEATURES 3 BR; 2BA. LIVING ROOM OPENS TO BALCONY & YOUR OWN BIG PATIO/GARDEN AS WELL AS LOVELY GREEN VIEW OF PRIVATE COMMONS! YOU WILL LOVE THE BRAND NEW KITCHEN AND WONDERFUL, REAL! WIDE-PLANK HARD WOOD FLOORS OF RED AND WHITE OAK. MOVE-IN COND. PARKING INCLUDED. SELLER WILL PAY $1,600 FOR BUYER TO CHOOSE AND APPLY FOR THEIR OWN 2 YEAR HOME WARRANTY. JUST 3 BLOCKS TO METRO; SAFEWAY & CVS. WALK TO NEW WHOLE FOODS TOO! AMAZING LOCATION! JUST 6 BLOCKS TO U.S. MALL & 4 BLOCKS TO NEW $2,000,000,000 WHARF. ALSO, EASY WALK TO BASEBALL STADIUM, SOCCER STADIUM AND ARENA STAGE. YOU WILL LOVE LIVING HERE!!
Location
State DC
County Washington
Zoning RLA
Direction East
Rooms
Basement Connecting Stairway, Full, Fully Finished, Heated, Improved, Interior Access, Windows
Interior
Heating Forced Air
Cooling Central A/C
Equipment Dishwasher, Disposal, Dryer - Electric, Exhaust Fan, Washer, Oven/Range - Gas, Range Hood, Icemaker, Microwave, Refrigerator
Appliance Dishwasher, Disposal, Dryer - Electric, Exhaust Fan, Washer, Oven/Range - Gas, Range Hood, Icemaker, Microwave, Refrigerator
Heat Source Natural Gas
Exterior
Garage Spaces 1.0
Parking On Site 1
Amenities Available Common Grounds, Pool Mem Avail
Waterfront N
Water Access N
Accessibility None
Parking Type Off Street
Total Parking Spaces 1
Garage N
Building
Story 3+
Foundation Brick/Mortar
Sewer Public Sewer
Water Public
Architectural Style Contemporary
Level or Stories 3+
Additional Building Above Grade, Below Grade
New Construction N
Schools
Elementary Schools Amidon-Bowen
Middle Schools Jefferson Middle School Academy
High Schools Jackson-Reed
School District District Of Columbia Public Schools
Others
Pets Allowed Y
HOA Fee Include Common Area Maintenance,Ext Bldg Maint,Insurance,Lawn Maintenance,Management,Parking Fee,Reserve Funds,Road Maintenance,Sewer,Snow Removal,Trash,Water
Senior Community No
Tax ID 0540//2069
Ownership Condominium
Special Listing Condition Standard
Pets Description Cats OK, Dogs OK
Read Less Info
Want to know what your home might be worth? Contact us for a FREE valuation!

Our team is ready to help you sell your home for the highest possible price ASAP

Bought with Bianca L Reyes • I-Agent Realty Incorporated

"My job is to find and attract mastery-based agents to the office, protect the culture, and make sure everyone is happy! "






