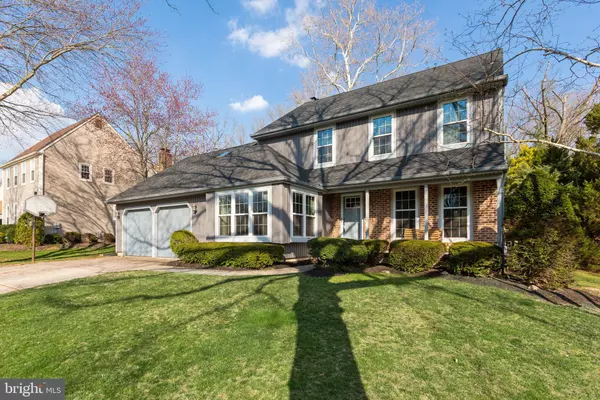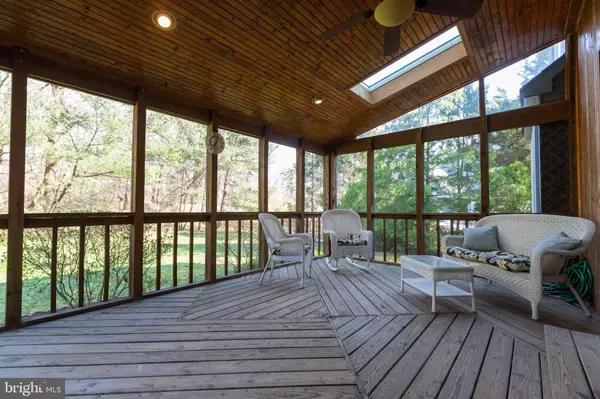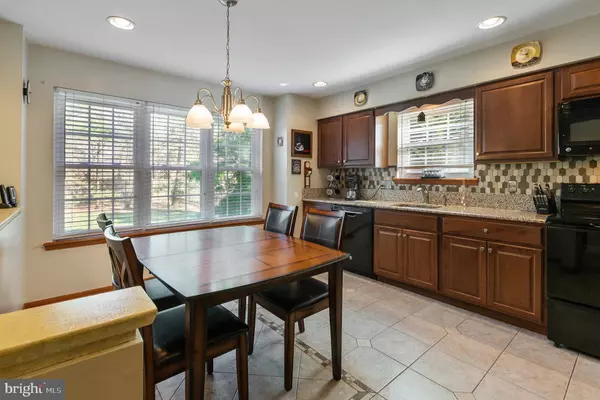$300,000
$315,000
4.8%For more information regarding the value of a property, please contact us for a free consultation.
4 Beds
3 Baths
3,028 SqFt
SOLD DATE : 07/29/2019
Key Details
Sold Price $300,000
Property Type Single Family Home
Sub Type Detached
Listing Status Sold
Purchase Type For Sale
Square Footage 3,028 sqft
Price per Sqft $99
Subdivision Meravan Farms
MLS Listing ID NJGL237592
Sold Date 07/29/19
Style Colonial
Bedrooms 4
Full Baths 2
Half Baths 1
HOA Y/N N
Abv Grd Liv Area 2,482
Originating Board BRIGHT
Year Built 1981
Annual Tax Amount $9,278
Tax Year 2018
Lot Size 0.291 Acres
Acres 0.29
Lot Dimensions 0.00 x 0.00
Property Description
Drive right up to 6 Merion Way in West Deptford and try not to fall in love! As soon as you walk through the front door, you'll notice the warm hardwood floors that continue into the bright and welcoming dining room. As you step into the kitchen, you ll adore the unique tile backsplash and large wooden cabinets. There's plenty of natural lighting and opportunities to admire the vast outdoors as you cook your favorite meal. The kitchen includes updated appliances, and granite countertops! The open floor plan allows you to see the family room comes complete with a fireplace for cozy days indoors. Once you step outside of the large doors located inside the family room, you'll be wowed by the large, private deck situated in the wooded backyard with plenty of room to enjoy the outdoors with loved ones or friends. If you're an avid lover of reading or need a large space for your profession, you'll enjoy the expansive bookshelf and spaciousness of the HOME OFFICE. Working from home couldn't be more enjoyable with the beautiful view that the oversized windows provide in this space. As you walk upstairs the carpeted staircase and onto the second floor, you'll be thrilled by the large master bedroom, which comes with a beautifully-crafted en-suite bathroom. You'll enjoy relaxing in the Jacuzzi tub that is connected to this luxury space which provides plenty of privacy. As you venture out further on the second floor, you'll notice that there are three additional bedrooms which offer plenty of space and natural lighting. A beautifully finished basement with hardwood floors throughout awaits you as you step downstairs. This space can be used for a variety of purposes. The large backyard can be used to host an array of events, or can simply be used as a way to relax outside on warmer days. Located close to Philadelphia, you can enjoy day trips to the City of Brotherly Love with ease. Schedule a tour today and call this dream home yours!
Location
State NJ
County Gloucester
Area West Deptford Twp (20820)
Zoning RESIDENTIAL
Rooms
Other Rooms Living Room, Dining Room, Primary Bedroom, Bedroom 2, Bedroom 3, Kitchen, Family Room, Basement, Study, Laundry
Basement Fully Finished
Interior
Heating Forced Air
Cooling Central A/C
Flooring Hardwood, Ceramic Tile, Carpet
Fireplaces Number 1
Fireplaces Type Stone
Fireplace Y
Heat Source Natural Gas
Laundry Main Floor
Exterior
Garage Inside Access
Garage Spaces 2.0
Utilities Available Cable TV, Natural Gas Available
Waterfront N
Water Access N
Roof Type Shingle,Pitched
Accessibility None
Parking Type Attached Garage
Attached Garage 2
Total Parking Spaces 2
Garage Y
Building
Story 2
Sewer Public Sewer
Water Public
Architectural Style Colonial
Level or Stories 2
Additional Building Above Grade, Below Grade
Structure Type Cathedral Ceilings
New Construction N
Schools
Elementary Schools Green-Fields E.S.
Middle Schools West Deptford M.S.
High Schools West Deptford H.S.
School District West Deptford Township Public Schools
Others
Senior Community No
Tax ID 20-00434 02-00044
Ownership Fee Simple
SqFt Source Assessor
Acceptable Financing Conventional, FHA, VA
Listing Terms Conventional, FHA, VA
Financing Conventional,FHA,VA
Special Listing Condition Standard
Read Less Info
Want to know what your home might be worth? Contact us for a FREE valuation!

Our team is ready to help you sell your home for the highest possible price ASAP

Bought with Mark T Hebert • RE/MAX Preferred - Sewell

"My job is to find and attract mastery-based agents to the office, protect the culture, and make sure everyone is happy! "






