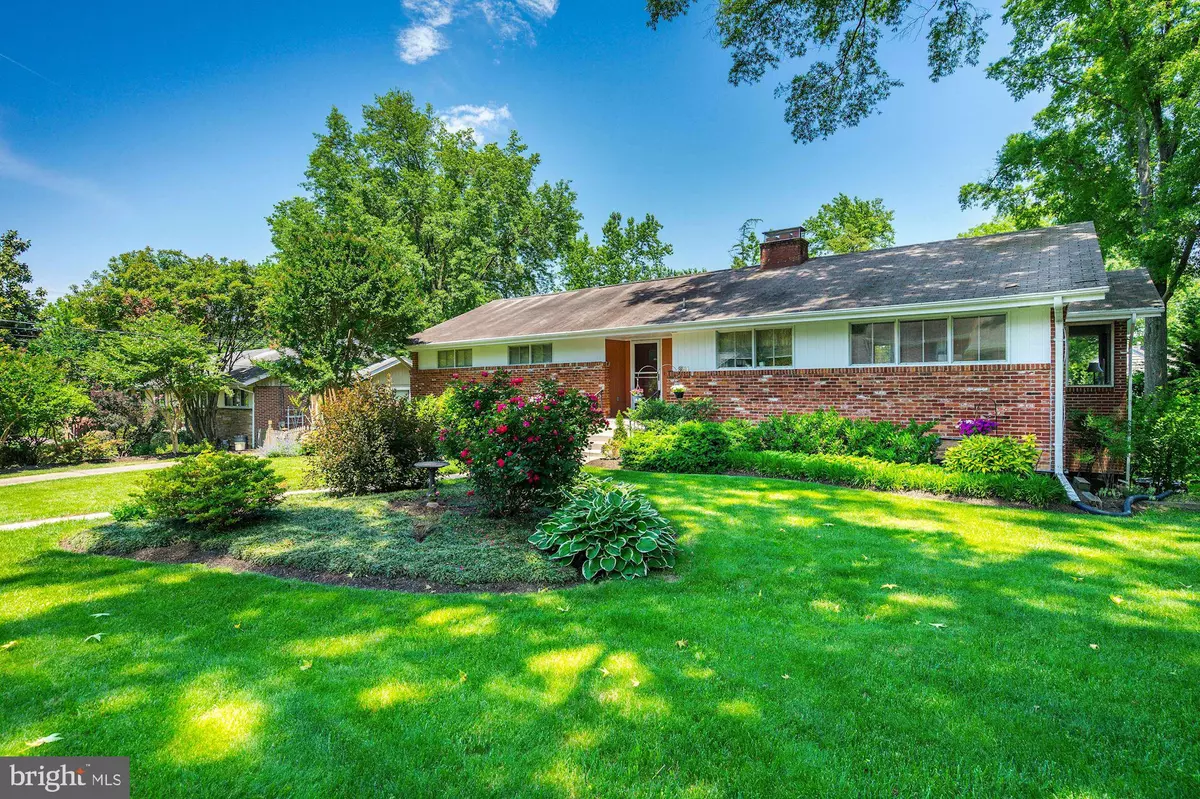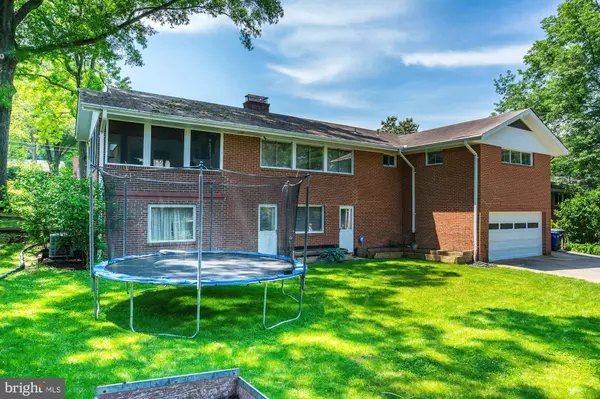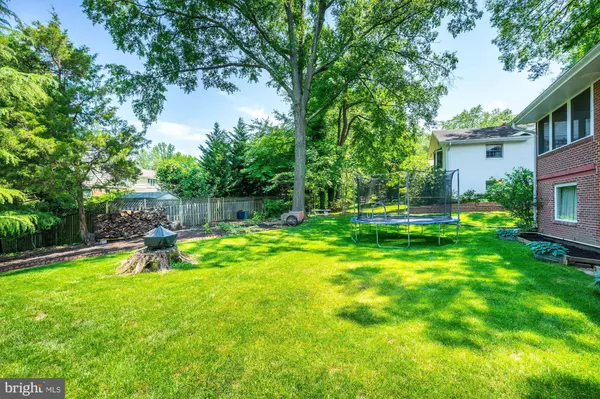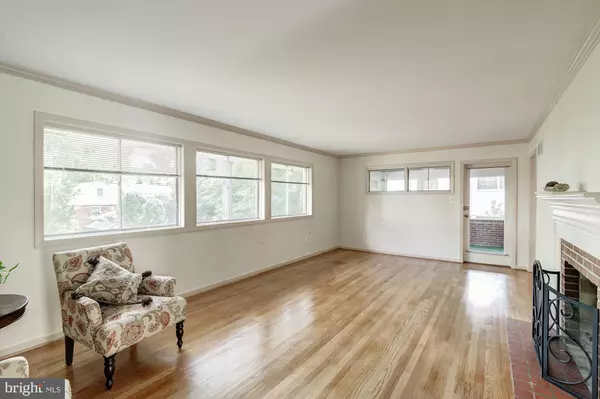$707,000
$724,900
2.5%For more information regarding the value of a property, please contact us for a free consultation.
5 Beds
3 Baths
3,070 SqFt
SOLD DATE : 07/26/2019
Key Details
Sold Price $707,000
Property Type Single Family Home
Sub Type Detached
Listing Status Sold
Purchase Type For Sale
Square Footage 3,070 sqft
Price per Sqft $230
Subdivision Westgrove
MLS Listing ID VAFX1059626
Sold Date 07/26/19
Style Ranch/Rambler
Bedrooms 5
Full Baths 3
HOA Y/N N
Abv Grd Liv Area 1,770
Originating Board BRIGHT
Year Built 1955
Annual Tax Amount $8,457
Tax Year 2019
Lot Size 0.274 Acres
Acres 0.27
Property Description
Tenants now out!! This 5BR/3BA solid brick home is located in the Westgrove neighborhood just steps to the Potomac River and a short stroll to Old Town Alexandria. The house is MUCH larger than it appears with FOUR bedrooms and two full baths on the main level, a living room with wood-burning fireplace, and a sunroom overlooking the beautifully landscaped back yard. It also includes an extra-wide dining room off the kitchen. The lower level includes an expansive family room with lots of windows and two doors leading to the backyard. The lower level includes an additional gas fireplace in the family room as well as a fifth bedroom, a craft room/office and full bathroom! The driveway leads to the rear entrance two-car garage. The kitchen includes a pantry and lots of light with windows facing the front yard. This house has GREAT BONES that offer incredible possibilities. For example, it would be very easy to add cathedral ceilings to any room on the main level since the roof is rafter construction! Meet with Dave, an EXPERT BUILDER and listing agent to address any questions. This beautifully landscaped home is just a short walk to the national park trails and Potomac river. Minutes to Old-Town Alexandria/Crystal City/National Landing/Ft. Belvoir. Bike to the Pentagon with other neighbors! Enjoy walking or bicycling on the 18-mile long Mount Vernon Trail that follows the Potomac shoreline with access only 2 minutes away.
Location
State VA
County Fairfax
Zoning 130
Rooms
Other Rooms Dining Room, Primary Bedroom, Bedroom 2, Bedroom 3, Bedroom 4, Bedroom 5, Kitchen, Family Room, Foyer, Sun/Florida Room, Storage Room, Utility Room, Bathroom 2, Bathroom 3, Hobby Room, Primary Bathroom
Basement Full, Garage Access, Outside Entrance, Walkout Level, Heated
Main Level Bedrooms 4
Interior
Interior Features Entry Level Bedroom, Wood Floors, Kitchen - Eat-In
Heating Forced Air
Cooling Central A/C
Fireplaces Number 2
Fireplaces Type Wood
Fireplace Y
Heat Source Natural Gas
Laundry Basement
Exterior
Exterior Feature Patio(s)
Garage Garage - Rear Entry, Oversized
Garage Spaces 2.0
Waterfront N
Water Access N
Roof Type Asphalt
Accessibility None
Porch Patio(s)
Parking Type Attached Garage, Driveway
Attached Garage 2
Total Parking Spaces 2
Garage Y
Building
Story 2
Sewer Public Sewer
Water Public
Architectural Style Ranch/Rambler
Level or Stories 2
Additional Building Above Grade, Below Grade
New Construction N
Schools
Elementary Schools Belle View
Middle Schools Sandburg
High Schools West Potomac
School District Fairfax County Public Schools
Others
Senior Community No
Tax ID 0932 05040016
Ownership Fee Simple
SqFt Source Estimated
Horse Property N
Special Listing Condition Standard
Read Less Info
Want to know what your home might be worth? Contact us for a FREE valuation!

Our team is ready to help you sell your home for the highest possible price ASAP

Bought with David A Okonsky • Long & Foster Real Estate, Inc.

"My job is to find and attract mastery-based agents to the office, protect the culture, and make sure everyone is happy! "






