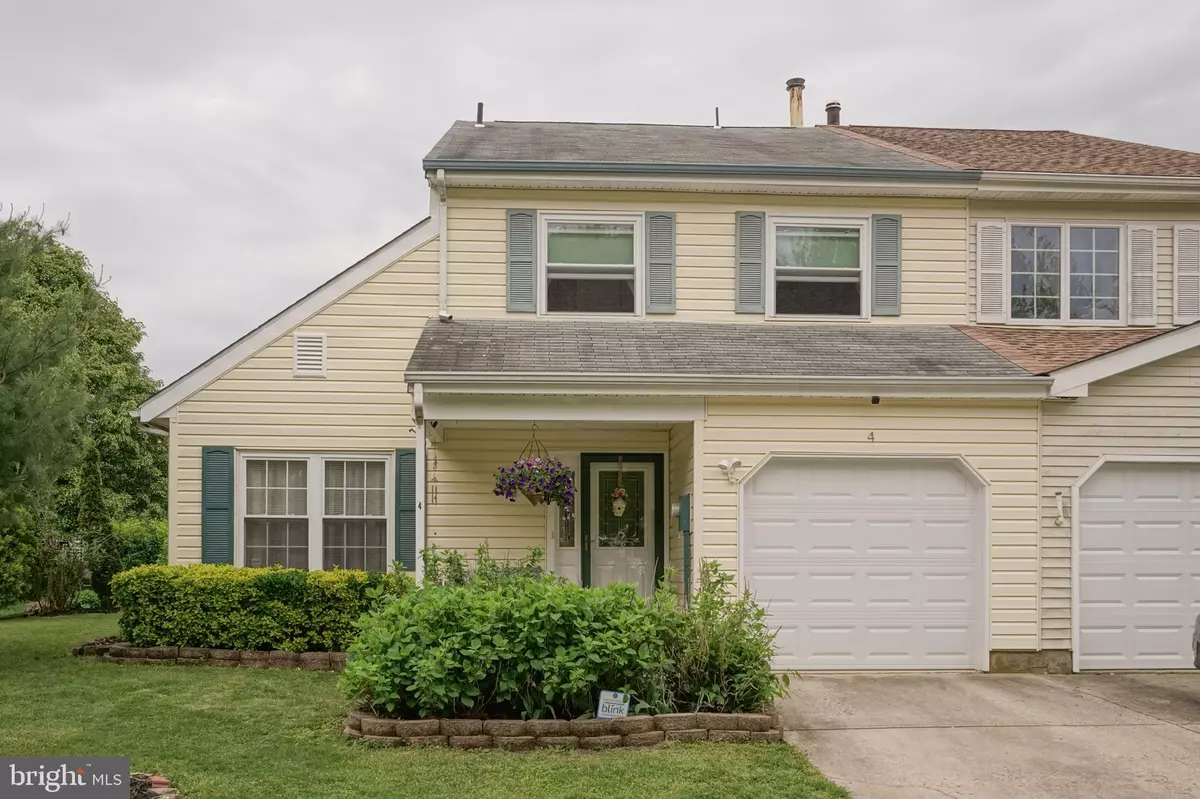$187,000
$182,000
2.7%For more information regarding the value of a property, please contact us for a free consultation.
3 Beds
3 Baths
1,560 SqFt
SOLD DATE : 07/26/2019
Key Details
Sold Price $187,000
Property Type Townhouse
Sub Type Interior Row/Townhouse
Listing Status Sold
Purchase Type For Sale
Square Footage 1,560 sqft
Price per Sqft $119
Subdivision Logan Woods
MLS Listing ID NJGL241116
Sold Date 07/26/19
Style Colonial
Bedrooms 3
Full Baths 2
Half Baths 1
HOA Fees $12/ann
HOA Y/N Y
Abv Grd Liv Area 1,560
Originating Board BRIGHT
Year Built 1979
Annual Tax Amount $3,434
Tax Year 2018
Lot Size 9,583 Sqft
Acres 0.22
Lot Dimensions 0.00 x 0.00
Property Description
It IS a Wonderful Life at 4 Madison Street! This end unit townhome in the heart of Logan Township is a GEM! Let the freshly manicured landscaping welcome you onto the sweet porch and through the front door and foyer which open to a formal living and dining space. Off this area is the kitchen with plenty of counter space and cabinets with brand new hardware. Off of the kitchen is a brand new door leading you to the patio and backyard, enjoy summer nights in your OWN backyard oasis! Head back inside and rounding off the first floor is a den, freshly painted powder room with new vanity and fixtures, laundry room, and access to the one car garage. Upstairs you will find three generously sized bedrooms all with ceiling fans. The full hall bath has been updated with a new vanity, fixtures and lovely tile backsplash. The master bedroom has a large walk in closet and the bathroom has a fresh, spa-like new look as well! Other notable updates and amenities are a newer hot water heater (2018), few replacement windows (2011), updated HVAC (2011) and close proximity to the neighborhood park, swimming pool (separate fee) and conveniently located to lots of shopping and major highways! Please make your appointment today!
Location
State NJ
County Gloucester
Area Logan Twp (20809)
Zoning RESIDENTIAL
Rooms
Other Rooms Living Room, Dining Room, Primary Bedroom, Bedroom 2, Kitchen, Den, Bedroom 1
Interior
Heating Forced Air
Cooling Central A/C
Fireplace Y
Heat Source Oil
Exterior
Garage Garage - Front Entry
Garage Spaces 2.0
Waterfront N
Water Access N
Accessibility None
Parking Type Attached Garage
Attached Garage 1
Total Parking Spaces 2
Garage Y
Building
Story 2
Sewer Public Sewer
Water Public
Architectural Style Colonial
Level or Stories 2
Additional Building Above Grade, Below Grade
New Construction N
Schools
School District Kingsway Regional High
Others
Senior Community No
Tax ID 09-02408-00042
Ownership Fee Simple
SqFt Source Assessor
Special Listing Condition Standard
Read Less Info
Want to know what your home might be worth? Contact us for a FREE valuation!

Our team is ready to help you sell your home for the highest possible price ASAP

Bought with Craig S Bell Jr. • RE/MAX Preferred - Mullica Hill

"My job is to find and attract mastery-based agents to the office, protect the culture, and make sure everyone is happy! "






