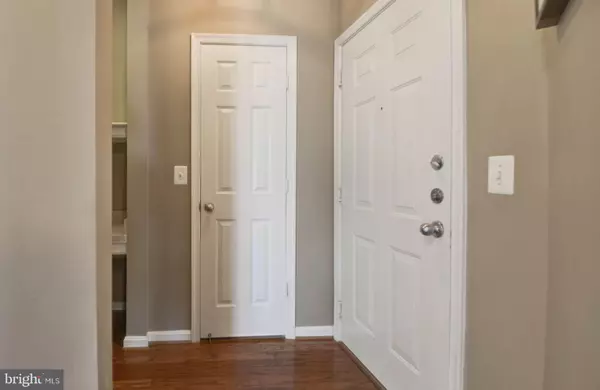$414,000
$419,000
1.2%For more information regarding the value of a property, please contact us for a free consultation.
2 Beds
2 Baths
1,210 SqFt
SOLD DATE : 07/26/2019
Key Details
Sold Price $414,000
Property Type Condo
Sub Type Condo/Co-op
Listing Status Sold
Purchase Type For Sale
Square Footage 1,210 sqft
Price per Sqft $342
Subdivision Acadia
MLS Listing ID VAFX1067364
Sold Date 07/26/19
Style Traditional
Bedrooms 2
Full Baths 2
Condo Fees $602/mo
HOA Y/N N
Abv Grd Liv Area 1,210
Originating Board BRIGHT
Year Built 2003
Annual Tax Amount $4,124
Tax Year 2018
Property Description
Gorgeous 2 bedroom and 2 bathroom end unit in sought after Acadia directly across Vienna metro! Includes 2 GARAGE spaces (G2 #24 and G2 #25) & large STORAGE unit! Meticulously maintained and flooded with sunlight, this unit offers over 1200 sq ft of living space that includes an office/study nook. Open floor plan; high ceilings with crown molding; beautiful hardwood flooring; custom painted throughout. Kitchen w/center island has stainless steel appliances; corian countertop, and gas cooking. Spacious bedrooms with walk-in closets and custom shelving by Closets By Design and includes warranty! New HVAC installed in 2018; newer Hot Water Heater 2015; carpet is less than 2 years old; full size washer & dryer in unit. Situated directly above the gym and with a view looking over the pool, you have found your private oasis! Walk to metro; convenient to 66, 495, 123, W&OD Bike Trail; downtown Vienna; Mosaic District; Tysons; Nottoway Park; Wolf Trap - one of the best locations in the metro area!
Location
State VA
County Fairfax
Zoning 330
Rooms
Other Rooms Living Room, Dining Room, Primary Bedroom, Bedroom 2, Kitchen, Laundry, Other
Main Level Bedrooms 2
Interior
Interior Features Ceiling Fan(s), Dining Area, Floor Plan - Open, Kitchen - Island, Walk-in Closet(s), Window Treatments, Wood Floors, Crown Moldings, Kitchen - Gourmet
Heating Forced Air
Cooling Central A/C
Flooring Hardwood, Ceramic Tile, Carpet
Equipment Built-In Microwave, Dishwasher, Disposal, Dryer, Icemaker, Oven/Range - Gas, Refrigerator, Stainless Steel Appliances, Washer
Appliance Built-In Microwave, Dishwasher, Disposal, Dryer, Icemaker, Oven/Range - Gas, Refrigerator, Stainless Steel Appliances, Washer
Heat Source Natural Gas
Laundry Dryer In Unit, Washer In Unit
Exterior
Garage Basement Garage, Garage Door Opener
Garage Spaces 2.0
Amenities Available Basketball Courts, Billiard Room, Club House, Common Grounds, Elevator, Exercise Room, Fitness Center, Game Room, Meeting Room, Party Room, Pool - Outdoor, Reserved/Assigned Parking, Swimming Pool
Waterfront N
Water Access N
Accessibility None
Parking Type Attached Garage
Attached Garage 2
Total Parking Spaces 2
Garage Y
Building
Story 1
Unit Features Garden 1 - 4 Floors
Sewer Public Septic
Water Public
Architectural Style Traditional
Level or Stories 1
Additional Building Above Grade, Below Grade
New Construction N
Schools
Elementary Schools Marshall Road
Middle Schools Thoreau
High Schools Madison
School District Fairfax County Public Schools
Others
HOA Fee Include Common Area Maintenance,Pool(s),Reserve Funds,Security Gate,Snow Removal,Trash,Ext Bldg Maint,Insurance,Parking Fee,Management,Lawn Maintenance,Water
Senior Community No
Tax ID 0482 33 0239
Ownership Condominium
Horse Property N
Special Listing Condition Standard
Read Less Info
Want to know what your home might be worth? Contact us for a FREE valuation!

Our team is ready to help you sell your home for the highest possible price ASAP

Bought with Debbie J Dogrul • Long & Foster Real Estate, Inc.

"My job is to find and attract mastery-based agents to the office, protect the culture, and make sure everyone is happy! "






