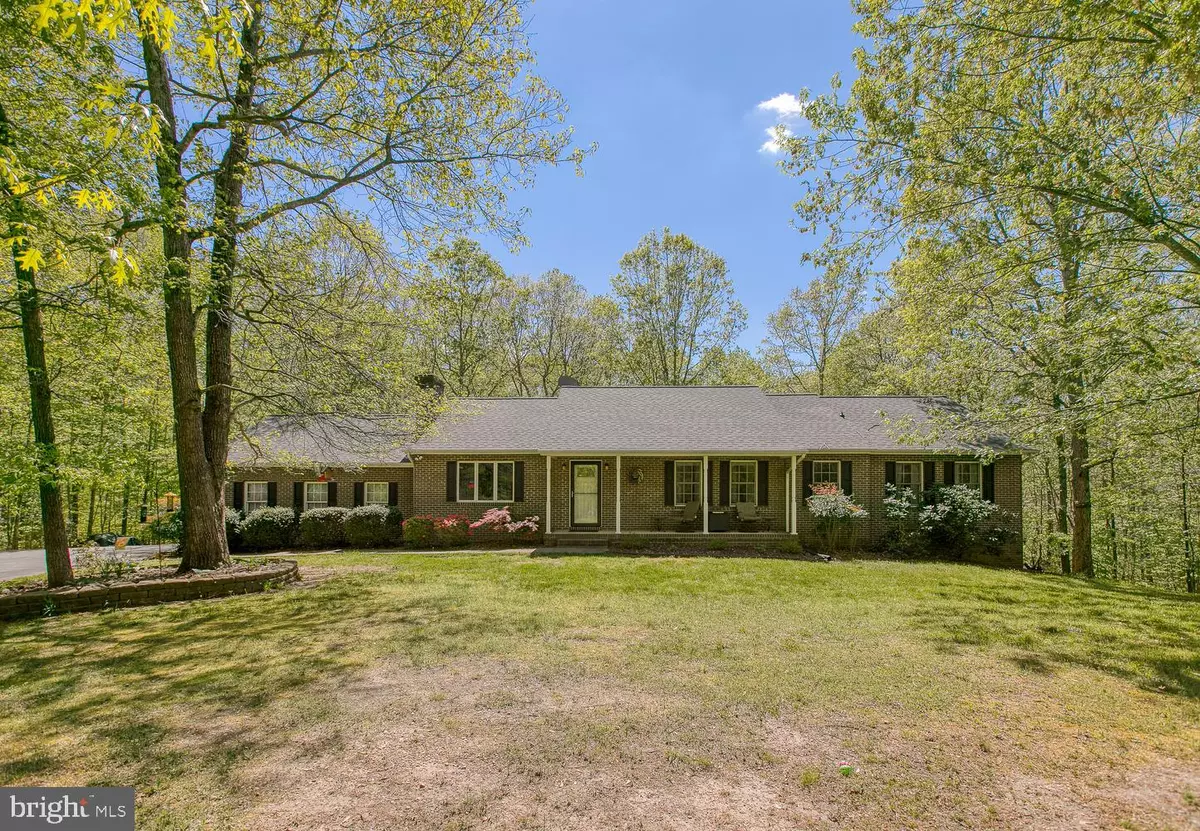$376,000
$379,900
1.0%For more information regarding the value of a property, please contact us for a free consultation.
4 Beds
3 Baths
3,462 SqFt
SOLD DATE : 07/25/2019
Key Details
Sold Price $376,000
Property Type Single Family Home
Sub Type Detached
Listing Status Sold
Purchase Type For Sale
Square Footage 3,462 sqft
Price per Sqft $108
Subdivision Turkey Run Estates
MLS Listing ID VASP211438
Sold Date 07/25/19
Style Ranch/Rambler
Bedrooms 4
Full Baths 3
HOA Y/N N
Abv Grd Liv Area 1,862
Originating Board BRIGHT
Year Built 1996
Annual Tax Amount $2,453
Tax Year 2017
Lot Size 1.700 Acres
Acres 1.7
Property Description
Motivated sellers. This custom built home shows pride in ownership. All brick 4 bedroom 3 bath rambler with 2 car garage on 1.7 wooded acres in quiet neighborhood with no HOA! Relax on your covered front porch looking out onto the private front yard, surrounded by trees and elevated above the road. Main-level living with hardwood/ceramic tile floors. Central vacuum system and separate laundry room. French doors open from the dining room onto a 16x16 deck overlooking peaceful wooded backyard. the finished basement has 4th bedroom and full bath and offers open entertainment space with french doors that open to tranquil backyard with a gazebo and fire-pit for more relaxation. Recent upgrades include new roof and gutter guards and water filtration system in 2018. New well pump was put in this spring. Just minutes to Rt 3/Gordon rd commuter lot and Riverbend High school.
Location
State VA
County Spotsylvania
Zoning RU
Rooms
Other Rooms Bedroom 2, Bedroom 3, Bedroom 4, Kitchen, Game Room, Family Room, Bedroom 1, Laundry, Storage Room, Bathroom 1, Bathroom 2, Bathroom 3
Basement Outside Entrance, Walkout Level, Windows
Main Level Bedrooms 3
Interior
Interior Features Ceiling Fan(s), Combination Kitchen/Dining, Entry Level Bedroom, Family Room Off Kitchen, Floor Plan - Traditional, Water Treat System, Attic
Heating Other
Cooling Central A/C
Flooring Hardwood, Ceramic Tile
Fireplaces Number 1
Fireplaces Type Wood
Equipment Dishwasher, Oven - Self Cleaning, Oven/Range - Electric, Refrigerator
Fireplace Y
Appliance Dishwasher, Oven - Self Cleaning, Oven/Range - Electric, Refrigerator
Heat Source Natural Gas
Exterior
Exterior Feature Deck(s)
Garage Garage - Side Entry, Garage Door Opener
Garage Spaces 2.0
Waterfront N
Water Access N
View Trees/Woods
Accessibility None
Porch Deck(s)
Parking Type Driveway, Attached Garage
Attached Garage 2
Total Parking Spaces 2
Garage Y
Building
Story 2
Sewer Septic Exists
Water Well
Architectural Style Ranch/Rambler
Level or Stories 2
Additional Building Above Grade, Below Grade
New Construction N
Schools
School District Spotsylvania County Public Schools
Others
Senior Community No
Tax ID 12D3-30-
Ownership Fee Simple
SqFt Source Assessor
Special Listing Condition Standard
Read Less Info
Want to know what your home might be worth? Contact us for a FREE valuation!

Our team is ready to help you sell your home for the highest possible price ASAP

Bought with Judson D Simpson • RLAH @properties

"My job is to find and attract mastery-based agents to the office, protect the culture, and make sure everyone is happy! "






