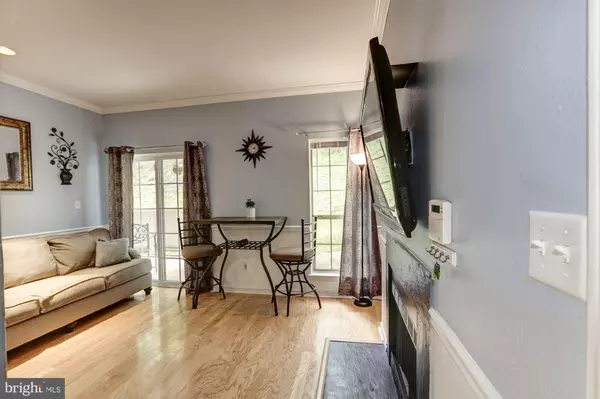$185,000
$190,000
2.6%For more information regarding the value of a property, please contact us for a free consultation.
1 Bed
1 Bath
564 SqFt
SOLD DATE : 07/24/2019
Key Details
Sold Price $185,000
Property Type Condo
Sub Type Condo/Co-op
Listing Status Sold
Purchase Type For Sale
Square Footage 564 sqft
Price per Sqft $328
Subdivision Penderbrook Square Condominiums
MLS Listing ID VAFX1074066
Sold Date 07/24/19
Style Contemporary
Bedrooms 1
Full Baths 1
Condo Fees $280/mo
HOA Y/N Y
Abv Grd Liv Area 564
Originating Board BRIGHT
Year Built 1988
Annual Tax Amount $1,963
Tax Year 2018
Property Description
*Taking backup offers*Welcome to Penderbrook, a unique and sought after golf course community. Well maintained 1 bed, 1 bath condo in Penderbrook Square. Corner unit backs to the woods, wood floors in main living area, granite counter in kitchen and an updated bathroom! Enjoy all Penderbrook has to offer: walk to the recently remodeled fitness center, large community pool with diving well, fitness classes, walking trails, basketball court, tennis courts, tot lot and discounted golf membership for residents! Short drive to Fair Lakes, Fairfax Corner, Whole Foods, Wegmans and Fair Oaks Mall. Easy access to Rt. 50/66. Great investment property..see rental comps!
Location
State VA
County Fairfax
Zoning 308
Rooms
Main Level Bedrooms 1
Interior
Heating Heat Pump(s)
Cooling Heat Pump(s)
Fireplaces Number 1
Heat Source Electric
Exterior
Amenities Available Basketball Courts, Exercise Room, Fitness Center, Golf Course Membership Available, Meeting Room, Pool - Outdoor, Tennis Courts
Waterfront N
Water Access N
Accessibility None
Parking Type Off Street
Garage N
Building
Story 1
Unit Features Garden 1 - 4 Floors
Sewer Public Sewer
Water Public
Architectural Style Contemporary
Level or Stories 1
Additional Building Above Grade, Below Grade
New Construction N
Schools
Elementary Schools Waples Mill
Middle Schools Franklin
High Schools Oakton
School District Fairfax County Public Schools
Others
Pets Allowed Y
HOA Fee Include Common Area Maintenance,Ext Bldg Maint,Insurance,Management,Pool(s)
Senior Community No
Tax ID 0463 25 0602
Ownership Condominium
Acceptable Financing Cash, FHA, VA, Conventional
Listing Terms Cash, FHA, VA, Conventional
Financing Cash,FHA,VA,Conventional
Special Listing Condition Standard
Pets Description Cats OK, Dogs OK
Read Less Info
Want to know what your home might be worth? Contact us for a FREE valuation!

Our team is ready to help you sell your home for the highest possible price ASAP

Bought with Mary E Coppage • Web International Realty

"My job is to find and attract mastery-based agents to the office, protect the culture, and make sure everyone is happy! "






