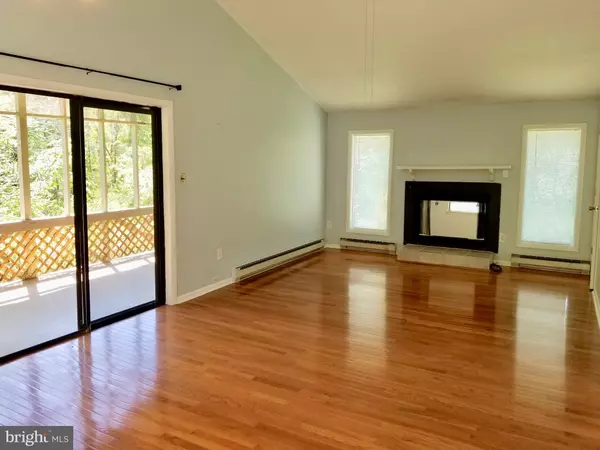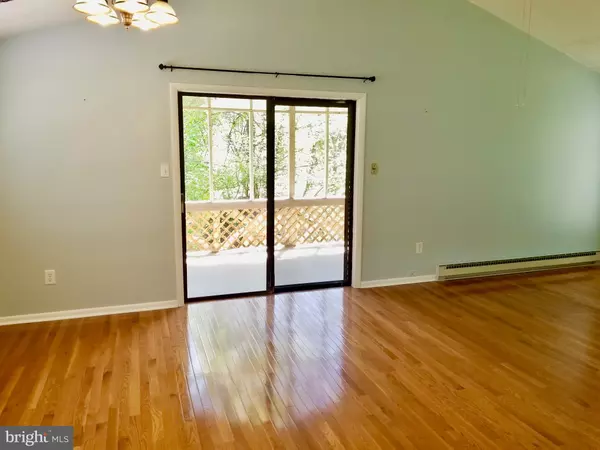$134,000
$139,900
4.2%For more information regarding the value of a property, please contact us for a free consultation.
3 Beds
2 Baths
1,536 SqFt
SOLD DATE : 06/28/2019
Key Details
Sold Price $134,000
Property Type Single Family Home
Sub Type Detached
Listing Status Sold
Purchase Type For Sale
Square Footage 1,536 sqft
Price per Sqft $87
Subdivision Deerwood Solar Village
MLS Listing ID WVBE167540
Sold Date 06/28/19
Style Raised Ranch/Rambler
Bedrooms 3
Full Baths 2
HOA Fees $29/ann
HOA Y/N Y
Abv Grd Liv Area 1,152
Originating Board BRIGHT
Year Built 1982
Annual Tax Amount $793
Tax Year 2019
Lot Size 1.510 Acres
Acres 1.51
Property Description
Sitting on a quiet cul-de-sac and tucked away among the trees, this lovely home on 1.51 acres will give you all of the peace and privacy that a nature lover craves. The main floor offers a large living area with vaulted ceiling, wood burning fireplace that is ideal for taking the chill out a cold winter night, gleaming hardwood floors, and country style kitchen with breakfast bar. Two bedrooms and 1 full bathroom are also on this level. The basement is partially finished with an additional bedroom and full bathroom as well as a family room and large storage area. There are several areas to relax outdoors and take in the serenity that surrounds you, including a lower patio, enclosed patio with windows or the front deck. Pick your perfect spot to relax and let your worries melt away. The Community of Deerwood is just about 10 minutes outside of Inwood giving you easy accessibility to 81, restaurants, school, shopping, and much more. Peace and privacy that isn't far away from anything you could need. The best of both worlds! Come take a look around and see if this piece of paradise is the perfect fit for you!
Location
State WV
County Berkeley
Zoning 101
Rooms
Other Rooms Bedroom 2, Bedroom 3, Kitchen, Family Room, Bedroom 1, Great Room, Bathroom 1, Bathroom 2
Basement Full, Connecting Stairway, Daylight, Partial, Heated, Improved, Interior Access, Outside Entrance, Side Entrance, Sump Pump, Walkout Level, Partially Finished
Main Level Bedrooms 2
Interior
Interior Features Ceiling Fan(s), Carpet, Combination Dining/Living, Entry Level Bedroom, Floor Plan - Open, Kitchen - Country, Skylight(s), Wood Floors
Heating Baseboard - Electric
Cooling Ceiling Fan(s)
Fireplaces Number 1
Fireplaces Type Mantel(s)
Equipment Oven/Range - Electric, Refrigerator, Water Heater
Fireplace Y
Appliance Oven/Range - Electric, Refrigerator, Water Heater
Heat Source Electric
Exterior
Exterior Feature Deck(s), Enclosed, Roof, Screened
Waterfront N
Water Access N
Accessibility None
Porch Deck(s), Enclosed, Roof, Screened
Parking Type Driveway
Garage N
Building
Lot Description Backs to Trees, Cul-de-sac, Partly Wooded, Private, Secluded, Trees/Wooded
Story 2
Sewer Septic Exists
Water Public
Architectural Style Raised Ranch/Rambler
Level or Stories 2
Additional Building Above Grade, Below Grade
New Construction N
Schools
School District Berkeley County Schools
Others
Senior Community No
Tax ID 0325018100000000
Ownership Fee Simple
SqFt Source Assessor
Special Listing Condition Standard
Read Less Info
Want to know what your home might be worth? Contact us for a FREE valuation!

Our team is ready to help you sell your home for the highest possible price ASAP

Bought with Jessica Bowman • ERA Oakcrest Realty, Inc.

"My job is to find and attract mastery-based agents to the office, protect the culture, and make sure everyone is happy! "






