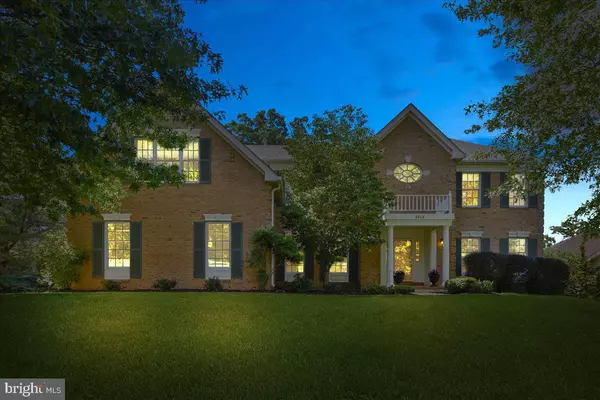$1,010,000
$990,000
2.0%For more information regarding the value of a property, please contact us for a free consultation.
5 Beds
5 Baths
5,150 SqFt
SOLD DATE : 07/23/2019
Key Details
Sold Price $1,010,000
Property Type Single Family Home
Sub Type Detached
Listing Status Sold
Purchase Type For Sale
Square Footage 5,150 sqft
Price per Sqft $196
Subdivision Fair Oaks Hunt
MLS Listing ID VAFX1065752
Sold Date 07/23/19
Style Colonial
Bedrooms 5
Full Baths 4
Half Baths 1
HOA Fees $115/qua
HOA Y/N Y
Abv Grd Liv Area 3,750
Originating Board BRIGHT
Year Built 1997
Annual Tax Amount $10,172
Tax Year 2019
Lot Size 0.337 Acres
Acres 0.34
Property Description
Stately Toll Brothers Fair Oaks single family home with 3 car side load garage , hardwood floors, dual staircases , gas fireplace, new neutral carpet and paint, and upgraded lighting throughout.The Main Level features a beautiful light and bright updated kitchen with stainless appliances, tiled back splash , recessed lighting, and separate laundry room.The open floor plan with separate home office/library, living room and dining room make this home inviting and perfect for entertaining.You will want to enjoy your morning coffee or those great summertime cookouts on the spacious deck with it's serene view of a beautiful treed lot with park like settingThe Upper Level of this beautiful home features a master suite with tray ceiling, large walk-in closet, en-suite bath with large soaking tub, separate shower and dual vanity. Four other separate bedrooms, one with sitting room and two Jack and Jill baths feature dual vanity and tub. Fully finished Basement features large recreation area, recessed lighting, full bath, bonus room, plus a huge storage area.Conveniently located to Fair Oaks Hospital, Fair Oaks Mall, and other local shopping and restaurants, Routes 50, 66, and the Fairfax County Parkway.Oakton HS Pyramid. Sellers prefer Champion Title in Farfax.
Location
State VA
County Fairfax
Zoning 121
Rooms
Other Rooms Living Room, Dining Room, Primary Bedroom, Sitting Room, Bedroom 2, Bedroom 3, Bedroom 4, Bedroom 5, Kitchen, Game Room, Family Room, Basement, Library, Breakfast Room, Laundry, Storage Room, Bonus Room
Basement Full, Sump Pump, Improved, Fully Finished, Connecting Stairway
Interior
Interior Features Breakfast Area, Chair Railings, Crown Moldings, Dining Area, Family Room Off Kitchen, Formal/Separate Dining Room, Floor Plan - Traditional, Kitchen - Eat-In, Kitchen - Island, Kitchen - Table Space, Recessed Lighting
Hot Water Natural Gas
Heating Central
Cooling Central A/C
Flooring Carpet, Ceramic Tile, Concrete, Hardwood
Fireplaces Number 1
Fireplaces Type Mantel(s), Gas/Propane
Equipment Built-In Microwave, Cooktop, Dishwasher, Disposal, Dryer, Dryer - Electric, Exhaust Fan, Extra Refrigerator/Freezer, Icemaker, Oven - Double, Refrigerator, Washer, Stainless Steel Appliances, Water Heater
Fireplace Y
Window Features Palladian,Screens
Appliance Built-In Microwave, Cooktop, Dishwasher, Disposal, Dryer, Dryer - Electric, Exhaust Fan, Extra Refrigerator/Freezer, Icemaker, Oven - Double, Refrigerator, Washer, Stainless Steel Appliances, Water Heater
Heat Source Natural Gas
Laundry Main Floor
Exterior
Exterior Feature Deck(s)
Garage Garage - Side Entry, Garage Door Opener
Garage Spaces 3.0
Utilities Available Electric Available, Natural Gas Available, Water Available
Waterfront N
Water Access N
View Trees/Woods
Roof Type Architectural Shingle
Accessibility None
Porch Deck(s)
Parking Type Attached Garage, Driveway
Attached Garage 3
Total Parking Spaces 3
Garage Y
Building
Lot Description Landscaping, Front Yard, No Thru Street, Trees/Wooded
Story 3+
Sewer Public Sewer
Water Public
Architectural Style Colonial
Level or Stories 3+
Additional Building Above Grade, Below Grade
Structure Type 9'+ Ceilings,2 Story Ceilings,Cathedral Ceilings,Dry Wall,Tray Ceilings
New Construction N
Schools
Elementary Schools Navy
Middle Schools Franklin
High Schools Oakton
School District Fairfax County Public Schools
Others
HOA Fee Include Common Area Maintenance,Trash
Senior Community No
Tax ID 0452 13 0034
Ownership Fee Simple
SqFt Source Assessor
Acceptable Financing Cash, Conventional, VA
Listing Terms Cash, Conventional, VA
Financing Cash,Conventional,VA
Special Listing Condition Standard
Read Less Info
Want to know what your home might be worth? Contact us for a FREE valuation!

Our team is ready to help you sell your home for the highest possible price ASAP

Bought with Myung Hee Kang • Gangnam Realty & Management

"My job is to find and attract mastery-based agents to the office, protect the culture, and make sure everyone is happy! "






