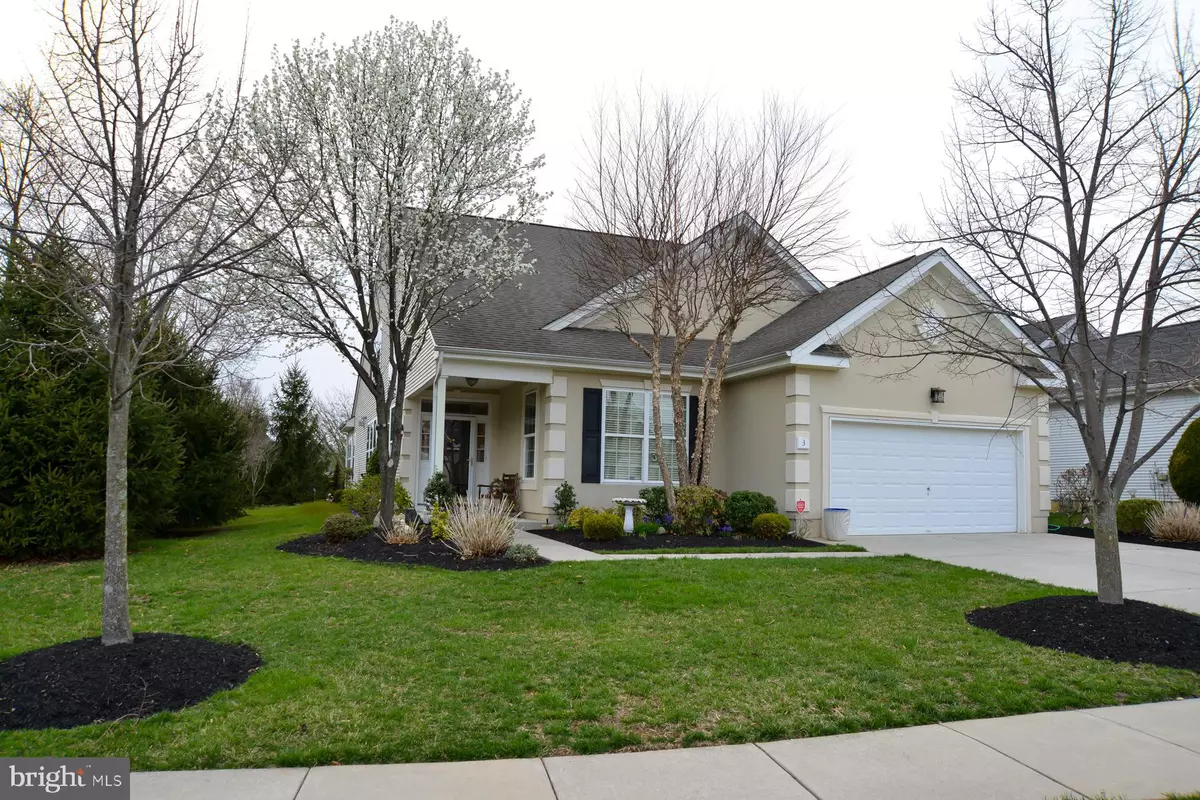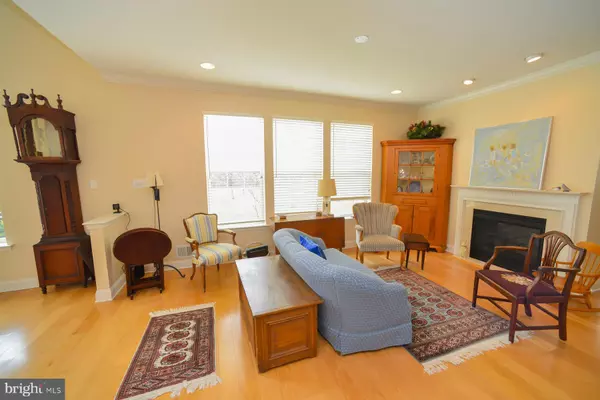$342,000
$345,000
0.9%For more information regarding the value of a property, please contact us for a free consultation.
4 Beds
3 Baths
3,009 SqFt
SOLD DATE : 07/19/2019
Key Details
Sold Price $342,000
Property Type Single Family Home
Sub Type Detached
Listing Status Sold
Purchase Type For Sale
Square Footage 3,009 sqft
Price per Sqft $113
Subdivision Four Seasons At Weat
MLS Listing ID NJGL238436
Sold Date 07/19/19
Style Ranch/Rambler
Bedrooms 4
Full Baths 3
HOA Fees $280/mo
HOA Y/N Y
Abv Grd Liv Area 3,009
Originating Board BRIGHT
Year Built 2007
Annual Tax Amount $9,379
Tax Year 2018
Lot Size 6,970 Sqft
Acres 0.16
Lot Dimensions 0.00 x 0.00
Property Description
Come out and see this beautiful spacious home in the fully landscaped Four Seasons Weatherby Gated 55 + Community in Woolwich Township. Underground electric service and the inground sprinkler system, as well as yard maintenance and snow removal, keep the grounds well-manicured. Enter this home and you will appreciate the beauty of the Captiva Model Design with its vaulted ceilings, upstairs loft and lots of natural sunlight with easy to care for hardwood flooring throughout. The living room has a beautiful double-sided fireplace that services both the living room and family room. There is separate formal dining room area, a large kitchen with tall cabinets with lots of storage space, Corian counters with bar seating, as well as an eat in table nook overlooking the family room. Very spacious floor plan on this level of the home with indoor access to your two-car garage that sports a full wall of built in shelving as well as a Garage Tek Storage system to keep you organized. Separate first floor office/study and full bath. The generous first floor master suite has two walk-in closets with the en suite having an unexpected desirable two separate sink areas for convenience and ease of getting ready when more than one person is using this space, plus a shower and giant soaking tub for relaxing at the end of the day. First floor laundry is just down the hall from the master. The second story boasts a large loft area and two more bedrooms with generous closets and a separate full bath on this level. Bonus sunroom in the back of the home allows easy access to the lovely hardscaped patio area and yard that s likely to become a favorite spot for evening dinner BBQ s and watching sunsets now that warmer weather is here and summer around the corner. With plenty of room for all your things in 3000 square feet home, you won t have worry about downsizing your possessions for this retirement move! Located in the heart of Woolwich, close to shopping with fast access to Route 295. Take advantage of all this community has to offer and be sure plan ample time to stop and check out the clubhouse amenities while here including the exercise facility area, tennis courts, billiards and game room, outdoor pool, and more. This home is the well-designed, spacious, beautiful, and a must see, call and schedule for an appointment today!
Location
State NJ
County Gloucester
Area Woolwich Twp (20824)
Zoning RES
Rooms
Other Rooms Living Room, Dining Room, Primary Bedroom, Bedroom 2, Bedroom 4, Kitchen, Family Room, Foyer, Sun/Florida Room, Loft, Office, Bathroom 3
Main Level Bedrooms 2
Interior
Interior Features Attic, Ceiling Fan(s), Entry Level Bedroom, Family Room Off Kitchen, Kitchen - Eat-In, Primary Bath(s), Recessed Lighting, Walk-in Closet(s), Wood Floors
Heating Forced Air
Cooling Central A/C
Flooring Hardwood
Fireplaces Number 1
Fireplaces Type Fireplace - Glass Doors
Equipment Dishwasher, Oven/Range - Electric
Fireplace Y
Appliance Dishwasher, Oven/Range - Electric
Heat Source Natural Gas
Exterior
Exterior Feature Patio(s)
Garage Garage - Front Entry, Inside Access, Other, Additional Storage Area
Garage Spaces 4.0
Amenities Available Club House, Billiard Room, Community Center, Fitness Center, Game Room, Gated Community, Jog/Walk Path, Pool - Outdoor, Recreational Center, Shuffleboard, Tennis Courts
Waterfront N
Water Access N
Accessibility None
Porch Patio(s)
Parking Type Attached Garage
Attached Garage 2
Total Parking Spaces 4
Garage Y
Building
Story 2
Sewer Public Sewer
Water Public
Architectural Style Ranch/Rambler
Level or Stories 2
Additional Building Above Grade, Below Grade
New Construction N
Schools
School District Glassboro Public Schools
Others
HOA Fee Include Snow Removal,Security Gate,Lawn Maintenance,Common Area Maintenance,Pool(s),Trash
Senior Community Yes
Age Restriction 55
Tax ID 24-00002 27-00003
Ownership Fee Simple
SqFt Source Assessor
Special Listing Condition Standard
Read Less Info
Want to know what your home might be worth? Contact us for a FREE valuation!

Our team is ready to help you sell your home for the highest possible price ASAP

Bought with Kathy Hinlicky • Long & Foster Real Estate, Inc.

"My job is to find and attract mastery-based agents to the office, protect the culture, and make sure everyone is happy! "






