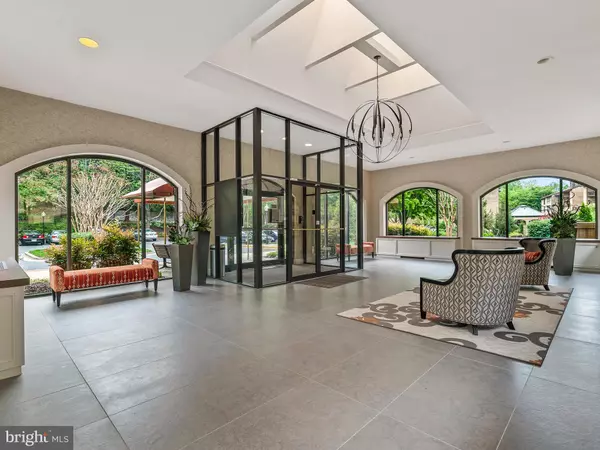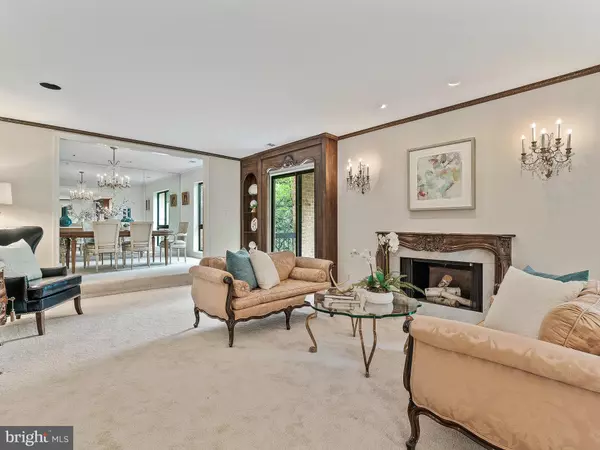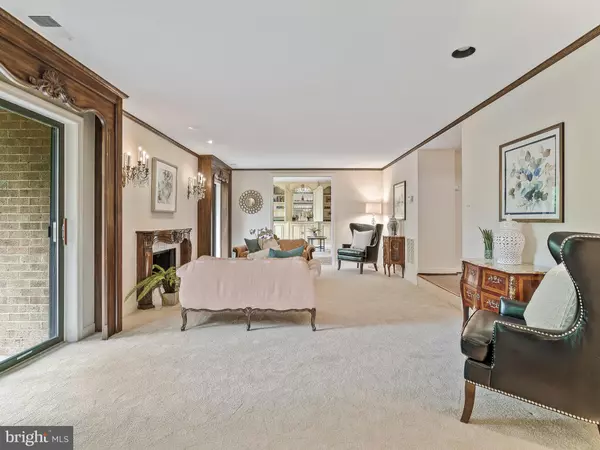$715,000
$749,000
4.5%For more information regarding the value of a property, please contact us for a free consultation.
2 Beds
3 Baths
1,922 SqFt
SOLD DATE : 07/22/2019
Key Details
Sold Price $715,000
Property Type Condo
Sub Type Condo/Co-op
Listing Status Sold
Purchase Type For Sale
Square Footage 1,922 sqft
Price per Sqft $372
Subdivision Old Georgetown Vill Codm
MLS Listing ID MDMC652744
Sold Date 07/22/19
Style Traditional
Bedrooms 2
Full Baths 2
Half Baths 1
Condo Fees $1,037/mo
HOA Y/N N
Abv Grd Liv Area 1,922
Originating Board BRIGHT
Year Built 1980
Annual Tax Amount $7,096
Tax Year 2019
Property Description
Imagine 1900+ SF of living space in one of the counties most desirable school districts. 2 BRs, plus den, 2.5 baths, 2 balconies and an unbelievable 1200 SF private patio to call your own. Unit is ideally situated on the lobby level. The impressive foyer has a parquet floor and opens to a spacious living room, ideal for a baby grand and providing access to the balcony and patio. A bright, large kitchen has a pantry, room for a sizable table and a balcony with a beautiful view. The lovely formal dining room has a mirrored wall. Handsome master suite has lots of closet space, some customized, a full bath and a walk in shower. Both bedrooms have access to the wonderful patio (One of the perks of this unit is the exceptional patio - ideal for a sandbox or swing set and you can even use your own grill). The den has a custom built in, with cabinets and bookcases. A separate laundry room has a washer and dryer. This unit is ready for you: Freshly painted and new carpeting! Tandem garage space has room for 2 cars and provides extra storage. Great social activities for residents plus fabulous management keeps the community immaculate. Excellent walkability score with Whole Foods, Pike & Rose, Metro and even Strathmore Music Center close by. Join the satisfied residents of Old Georgetown Village. You'll be glad you live here.
Location
State MD
County Montgomery
Zoning PD9
Rooms
Other Rooms Den
Main Level Bedrooms 2
Interior
Interior Features Built-Ins, Carpet, Crown Moldings, Dining Area, Entry Level Bedroom, Floor Plan - Traditional, Formal/Separate Dining Room, Kitchen - Eat-In, Kitchen - Table Space, Primary Bath(s), Pantry, Recessed Lighting, Stall Shower, Walk-in Closet(s)
Hot Water Electric
Heating Forced Air
Cooling Central A/C
Flooring Carpet, Ceramic Tile, Hardwood
Fireplaces Number 1
Fireplaces Type Mantel(s), Wood
Equipment Dishwasher, Disposal, Dryer, Dryer - Electric, Instant Hot Water, Oven/Range - Electric, Refrigerator, Washer, Water Heater
Fireplace Y
Window Features Double Pane
Appliance Dishwasher, Disposal, Dryer, Dryer - Electric, Instant Hot Water, Oven/Range - Electric, Refrigerator, Washer, Water Heater
Heat Source Electric
Laundry Dryer In Unit, Washer In Unit
Exterior
Exterior Feature Balconies- Multiple, Patio(s), Wrap Around
Garage Built In, Garage Door Opener
Garage Spaces 2.0
Utilities Available Cable TV
Amenities Available Common Grounds, Elevator, Exercise Room, Gated Community, Jog/Walk Path, Pool - Outdoor, Tennis Courts
Waterfront N
Water Access N
View Garden/Lawn, Other
Roof Type Other
Accessibility None
Porch Balconies- Multiple, Patio(s), Wrap Around
Parking Type Attached Garage, Off Street, Other, Parking Lot
Attached Garage 2
Total Parking Spaces 2
Garage Y
Building
Story 1
Unit Features Garden 1 - 4 Floors
Sewer Public Sewer
Water Public
Architectural Style Traditional
Level or Stories 1
Additional Building Above Grade, Below Grade
New Construction N
Schools
Elementary Schools Luxmanor
Middle Schools Tilden
High Schools Walter Johnson
School District Montgomery County Public Schools
Others
Pets Allowed N
HOA Fee Include All Ground Fee,Common Area Maintenance,Water,Trash,Sewer,Reserve Funds,Pool(s)
Senior Community No
Tax ID 160402134468
Ownership Condominium
Security Features Carbon Monoxide Detector(s),Main Entrance Lock,Smoke Detector
Acceptable Financing Cash, Conventional
Horse Property N
Listing Terms Cash, Conventional
Financing Cash,Conventional
Special Listing Condition Standard
Read Less Info
Want to know what your home might be worth? Contact us for a FREE valuation!

Our team is ready to help you sell your home for the highest possible price ASAP

Bought with Francine L LaBorwit • Long & Foster Real Estate, Inc.

"My job is to find and attract mastery-based agents to the office, protect the culture, and make sure everyone is happy! "






