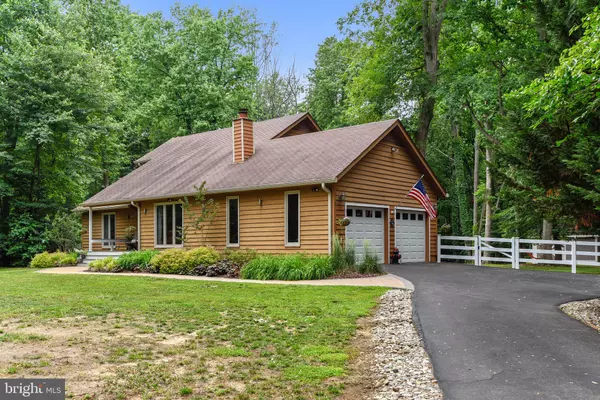$545,000
$545,000
For more information regarding the value of a property, please contact us for a free consultation.
3 Beds
3 Baths
2,300 SqFt
SOLD DATE : 07/17/2019
Key Details
Sold Price $545,000
Property Type Single Family Home
Sub Type Detached
Listing Status Sold
Purchase Type For Sale
Square Footage 2,300 sqft
Price per Sqft $236
Subdivision Gingerville Woods
MLS Listing ID MDAA401298
Sold Date 07/17/19
Style Colonial
Bedrooms 3
Full Baths 3
HOA Fees $20/ann
HOA Y/N Y
Abv Grd Liv Area 2,300
Originating Board BRIGHT
Year Built 1986
Annual Tax Amount $5,129
Tax Year 2018
Lot Size 0.970 Acres
Acres 0.97
Property Description
Pride of ownership is evident with this tastefully remodeled home in the sought after Gingerville Woods community. Private owner's suite boasts an elegant attached owner's bath with a walk in closet. Enjoy entertaining in the Chef's kitchen with a large open island. There is plenty of storage throughout and a large butler's pantry for all the entraining essentials. The main level family room boasts a tall vaulted ceiling with wood burning stone wrapped fireplace. All flows easily from one room to another. Ample storage available in the partially finished basement and a spacious rec room complete the lower level. Convenience of a main level laundry room makes life that much easier. The second floor has two large bedrooms with each having its own closets. The second floor bathroom has been fully updated as well. The large deck off the rear offers space for grilling and outdoor dining or relax in your spacious screened in porch. All of the outdoor living space offers great views overlooking the expansive private fenced rear yard. Dogs can run and kids can play with ease. The attached two car garage has space for not only your cars but also all of your toys. The large asphalt driveway lined with river rock has plenty of parking for guests and family. This private home is turn key ready for its new owners!!
Location
State MD
County Anne Arundel
Zoning R1
Rooms
Basement Partially Finished, Improved
Main Level Bedrooms 1
Interior
Interior Features Attic, Breakfast Area, Butlers Pantry, Carpet, Ceiling Fan(s), Dining Area, Family Room Off Kitchen, Floor Plan - Open, Kitchen - Island, Primary Bath(s), Recessed Lighting, Upgraded Countertops, Wainscotting, Walk-in Closet(s), Water Treat System, Wood Floors
Hot Water Electric
Heating Heat Pump(s)
Cooling Central A/C, Heat Pump(s)
Flooring Hardwood, Carpet, Tile/Brick
Fireplaces Number 1
Fireplaces Type Fireplace - Glass Doors, Screen, Wood, Stone
Equipment Built-In Microwave, Built-In Range, Dishwasher, Disposal, Dryer, Icemaker, Oven - Self Cleaning, Oven/Range - Electric, Refrigerator, Stainless Steel Appliances, Washer
Fireplace Y
Appliance Built-In Microwave, Built-In Range, Dishwasher, Disposal, Dryer, Icemaker, Oven - Self Cleaning, Oven/Range - Electric, Refrigerator, Stainless Steel Appliances, Washer
Heat Source Electric, Central
Laundry Main Floor
Exterior
Exterior Feature Deck(s), Screened, Porch(es)
Garage Garage - Side Entry
Garage Spaces 2.0
Fence Partially
Waterfront N
Water Access N
View Garden/Lawn, Trees/Woods
Roof Type Asphalt
Accessibility 2+ Access Exits
Porch Deck(s), Screened, Porch(es)
Parking Type Attached Garage, Driveway
Attached Garage 2
Total Parking Spaces 2
Garage Y
Building
Lot Description Backs to Trees, Front Yard, Landscaping, Private, Rear Yard, Secluded
Story 2
Sewer On Site Septic
Water Well
Architectural Style Colonial
Level or Stories 2
Additional Building Above Grade, Below Grade
New Construction N
Schools
School District Anne Arundel County Public Schools
Others
Senior Community No
Tax ID 020228790035532
Ownership Fee Simple
SqFt Source Assessor
Acceptable Financing Cash, Conventional, FHA, Negotiable, VA
Listing Terms Cash, Conventional, FHA, Negotiable, VA
Financing Cash,Conventional,FHA,Negotiable,VA
Special Listing Condition Standard
Read Less Info
Want to know what your home might be worth? Contact us for a FREE valuation!

Our team is ready to help you sell your home for the highest possible price ASAP

Bought with Jonathan P Donovan • RE/MAX Leading Edge

"My job is to find and attract mastery-based agents to the office, protect the culture, and make sure everyone is happy! "






